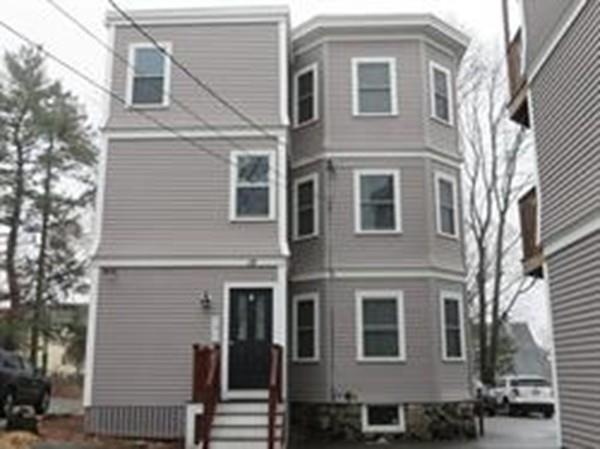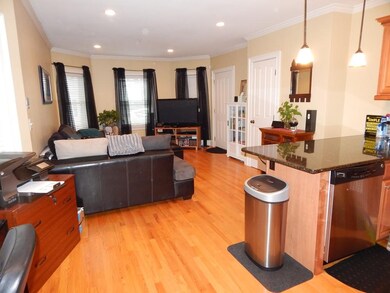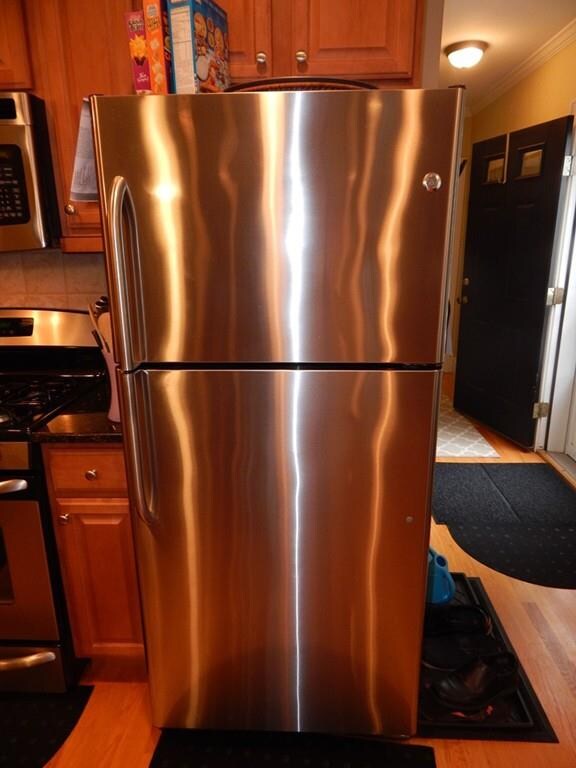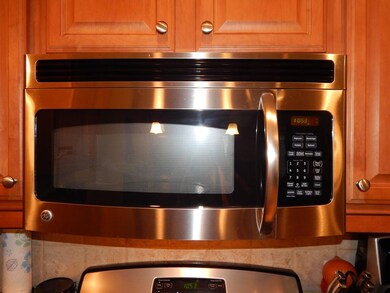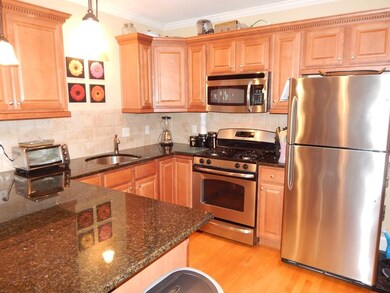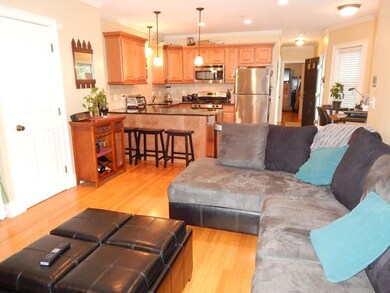
19 Robbins St Unit 1-1 Waltham, MA 02453
South Side NeighborhoodHighlights
- Open Floorplan
- Wood Flooring
- End Unit
- Property is near public transit
- Main Floor Primary Bedroom
- Solid Surface Countertops
About This Home
As of October 2023No showings until Open House Sunday, Sept. 10, from 11 a.m. to 1 p.m. Don't miss the bright, cheerful one-bedroom unit located on the first floor in a completely renovated building with it's own exclusive side entry. This sunny unit has a large bedroom with a walk-in closet, fully-applianced maple kitchen with granite counters, hardwood floors, stainless steel appliances, disposal, and center island. Stackable laundry in unit is included. Separate eating area with bay window and natural light could also be used for a home office space. Beautiful hardwood floors throughout and crown molding in nearly every room. Open living room with triple bay window. Extra storage in basement. Deeded off-street parking. Bike or job all the way into Boston on the Blue Heron path running along the Charles River. Convenient to public transportation (Routes 2, 95 and Mass Pike). You don't want to miss this one!
Property Details
Home Type
- Condominium
Est. Annual Taxes
- $3,434
Year Built
- Built in 1930
Lot Details
- End Unit
HOA Fees
- $250 Monthly HOA Fees
Home Design
- Garden Home
- Frame Construction
- Rubber Roof
Interior Spaces
- 729 Sq Ft Home
- 3-Story Property
- Open Floorplan
- Recessed Lighting
- Insulated Windows
- Insulated Doors
- Dining Area
- Intercom
Kitchen
- Breakfast Bar
- Range<<rangeHoodToken>>
- Dishwasher
- Stainless Steel Appliances
- Solid Surface Countertops
Flooring
- Wood
- Ceramic Tile
Bedrooms and Bathrooms
- 1 Primary Bedroom on Main
- Walk-In Closet
- 1 Full Bathroom
- <<tubWithShowerToken>>
Laundry
- Laundry on main level
- Washer and Dryer
Parking
- 1 Car Parking Space
- Off-Street Parking
- Assigned Parking
Location
- Property is near public transit
- Property is near schools
Utilities
- Forced Air Heating and Cooling System
- Heating System Uses Natural Gas
- 220 Volts
- 110 Volts
- Natural Gas Connected
- Gas Water Heater
Listing and Financial Details
- Assessor Parcel Number M:076 B:002 L:0002 007,4716535
Community Details
Overview
- Association fees include water, sewer, insurance, maintenance structure, ground maintenance, snow removal, reserve funds
- 12 Units
- 17 And 19 Robbins Street Condominium Community
Amenities
- Common Area
- Shops
- Community Storage Space
Recreation
- Park
- Jogging Path
- Bike Trail
Pet Policy
- Breed Restrictions
Ownership History
Purchase Details
Home Financials for this Owner
Home Financials are based on the most recent Mortgage that was taken out on this home.Purchase Details
Home Financials for this Owner
Home Financials are based on the most recent Mortgage that was taken out on this home.Purchase Details
Home Financials for this Owner
Home Financials are based on the most recent Mortgage that was taken out on this home.Purchase Details
Home Financials for this Owner
Home Financials are based on the most recent Mortgage that was taken out on this home.Similar Homes in Waltham, MA
Home Values in the Area
Average Home Value in this Area
Purchase History
| Date | Type | Sale Price | Title Company |
|---|---|---|---|
| Condominium Deed | $447,500 | None Available | |
| Not Resolvable | $324,900 | -- | |
| Deed | $269,900 | -- | |
| Deed | $270,000 | -- |
Mortgage History
| Date | Status | Loan Amount | Loan Type |
|---|---|---|---|
| Open | $358,000 | Purchase Money Mortgage | |
| Previous Owner | $308,650 | New Conventional | |
| Previous Owner | $261,800 | Purchase Money Mortgage | |
| Previous Owner | $256,500 | Purchase Money Mortgage |
Property History
| Date | Event | Price | Change | Sq Ft Price |
|---|---|---|---|---|
| 10/30/2023 10/30/23 | Sold | $449,000 | 0.0% | $616 / Sq Ft |
| 10/05/2023 10/05/23 | Pending | -- | -- | -- |
| 10/02/2023 10/02/23 | Price Changed | $449,000 | -5.5% | $616 / Sq Ft |
| 09/06/2023 09/06/23 | For Sale | $475,000 | +35.7% | $652 / Sq Ft |
| 11/20/2017 11/20/17 | Sold | $350,000 | 0.0% | $480 / Sq Ft |
| 09/12/2017 09/12/17 | Pending | -- | -- | -- |
| 09/06/2017 09/06/17 | For Sale | $349,900 | -- | $480 / Sq Ft |
Tax History Compared to Growth
Tax History
| Year | Tax Paid | Tax Assessment Tax Assessment Total Assessment is a certain percentage of the fair market value that is determined by local assessors to be the total taxable value of land and additions on the property. | Land | Improvement |
|---|---|---|---|---|
| 2025 | $4,199 | $427,600 | $0 | $427,600 |
| 2024 | $4,274 | $443,400 | $0 | $443,400 |
| 2023 | $4,171 | $404,200 | $0 | $404,200 |
| 2022 | $4,244 | $381,000 | $0 | $381,000 |
| 2021 | $4,355 | $384,700 | $0 | $384,700 |
| 2020 | $4,388 | $367,200 | $0 | $367,200 |
| 2019 | $4,012 | $316,900 | $0 | $316,900 |
| 2018 | $3,677 | $291,600 | $0 | $291,600 |
| 2017 | $3,434 | $273,400 | $0 | $273,400 |
| 2016 | $3,031 | $247,600 | $0 | $247,600 |
| 2015 | $2,953 | $224,900 | $0 | $224,900 |
Agents Affiliated with this Home
-
Olivia Brown

Seller's Agent in 2023
Olivia Brown
Keller Williams Realty
(617) 304-8611
1 in this area
104 Total Sales
-
Masha Senderovich

Buyer's Agent in 2023
Masha Senderovich
Keller Williams Realty
(781) 330-0152
1 in this area
93 Total Sales
-
Jackie Esielionis

Seller's Agent in 2017
Jackie Esielionis
Laer Realty
(978) 257-0123
53 Total Sales
-
Joselin Malkhasian

Buyer's Agent in 2017
Joselin Malkhasian
Lamacchia Realty, Inc.
(781) 316-5279
4 in this area
200 Total Sales
Map
Source: MLS Property Information Network (MLS PIN)
MLS Number: 72223410
APN: WALT-000076-000002-000002-000011
- 9 Robbins St
- 17 Robbins St Unit 2-2
- 29 Cherry St Unit 2
- 73 Cherry St Unit 1
- 125 Ash St Unit 1
- 134 Brown St
- 110 Woerd Ave
- 15 Alder St Unit 1
- 41 Walnut St Unit 22
- 40 Myrtle St Unit 9
- 85 Crescent St
- 181 Robbins St Unit 3
- 61 Hall St Unit 7
- 61 Hall St Unit 9
- 61 Hall St Unit 3
- 55-57 Crescent St
- 209 Riverview Ave Unit 29
- 210-212 Brown St
- 36 Taylor St Unit 1
- 120-126 Felton St
