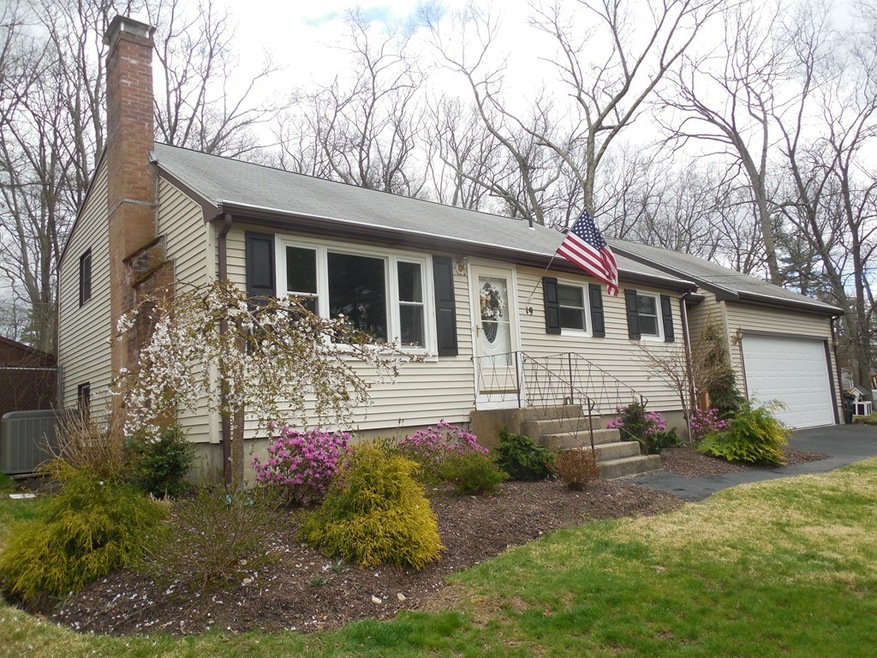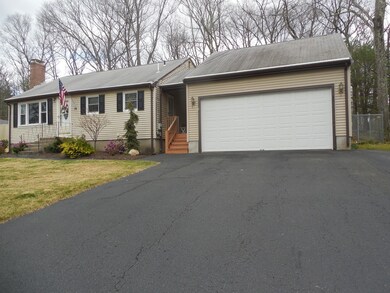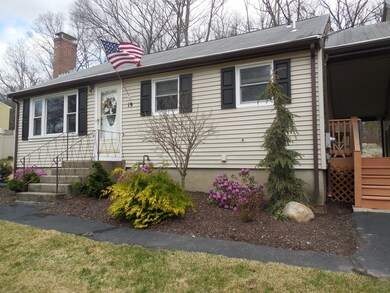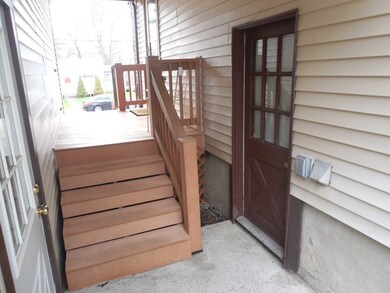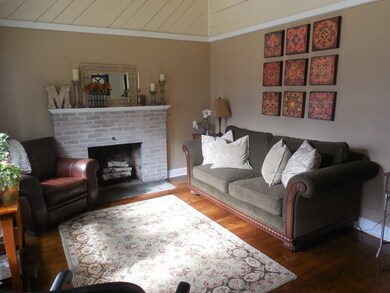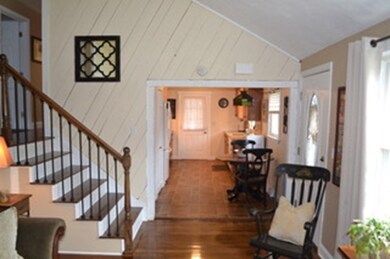
19 Rolling Ridge Rd Franklin, MA 02038
Highlights
- Landscaped Professionally
- Wood Flooring
- Forced Air Heating and Cooling System
- Oak Street Elementary School Rated A-
- Fenced Yard
- Storage Shed
About This Home
As of July 2018Charming front to back split on side street, in traditional neighborhood, convenient to everything... Many updates. Gleaming hardwood floors... up and down. Entire interior re-painted. New kitchen (2011) features custom maple cabinetry, gas stove top and granite counter tops. Living Room offers fireplace, vaulted ceilings, picture window. New Bath (2016). Newer furnace and energy efficient hybrid water heater (2011). Newer 2-car garage (2005) with upstairs loft for storage/office/crafts. Newer roof (2005). Spacious/level/fenced back yard... great for family, fun and pets. Central Air. Town water. Town Sewer. Professionally landscaped. 6-car driveway. Low maintenance... vinyl siding/replacement windows. Great schools. Move right in. A great place to call Home...
Last Agent to Sell the Property
Gary Berset
RE/MAX Executive Realty License #449531063 Listed on: 04/30/2018
Home Details
Home Type
- Single Family
Est. Annual Taxes
- $5,879
Year Built
- Built in 1958
Lot Details
- Year Round Access
- Fenced Yard
- Landscaped Professionally
Parking
- 2 Car Garage
Kitchen
- Built-In Oven
- Built-In Range
- Dishwasher
Flooring
- Wood
- Tile
- Vinyl
Laundry
- Dryer
- Washer
Outdoor Features
- Storage Shed
- Rain Gutters
Utilities
- Forced Air Heating and Cooling System
- Heating System Uses Gas
- Water Holding Tank
- Natural Gas Water Heater
- Cable TV Available
Additional Features
- Basement
Ownership History
Purchase Details
Home Financials for this Owner
Home Financials are based on the most recent Mortgage that was taken out on this home.Purchase Details
Home Financials for this Owner
Home Financials are based on the most recent Mortgage that was taken out on this home.Purchase Details
Similar Homes in the area
Home Values in the Area
Average Home Value in this Area
Purchase History
| Date | Type | Sale Price | Title Company |
|---|---|---|---|
| Not Resolvable | $364,000 | -- | |
| Not Resolvable | $298,750 | -- | |
| Deed | -- | -- |
Mortgage History
| Date | Status | Loan Amount | Loan Type |
|---|---|---|---|
| Open | $332,000 | Stand Alone Refi Refinance Of Original Loan | |
| Closed | $334,000 | New Conventional | |
| Previous Owner | $289,750 | New Conventional | |
| Previous Owner | $50,000 | No Value Available | |
| Previous Owner | $18,000 | No Value Available | |
| Previous Owner | $242,480 | No Value Available | |
| Previous Owner | $35,698 | No Value Available | |
| Previous Owner | $174,500 | No Value Available | |
| Previous Owner | $22,483 | No Value Available |
Property History
| Date | Event | Price | Change | Sq Ft Price |
|---|---|---|---|---|
| 07/13/2018 07/13/18 | Sold | $364,000 | -1.4% | $265 / Sq Ft |
| 05/29/2018 05/29/18 | Pending | -- | -- | -- |
| 04/30/2018 04/30/18 | For Sale | $369,000 | +23.5% | $269 / Sq Ft |
| 07/30/2014 07/30/14 | Sold | $298,750 | 0.0% | $217 / Sq Ft |
| 05/30/2014 05/30/14 | Pending | -- | -- | -- |
| 05/13/2014 05/13/14 | Off Market | $298,750 | -- | -- |
| 05/09/2014 05/09/14 | For Sale | $300,000 | -- | $218 / Sq Ft |
Tax History Compared to Growth
Tax History
| Year | Tax Paid | Tax Assessment Tax Assessment Total Assessment is a certain percentage of the fair market value that is determined by local assessors to be the total taxable value of land and additions on the property. | Land | Improvement |
|---|---|---|---|---|
| 2025 | $5,879 | $505,900 | $242,500 | $263,400 |
| 2024 | $5,652 | $479,400 | $242,500 | $236,900 |
| 2023 | $5,569 | $442,700 | $253,000 | $189,700 |
| 2022 | $5,305 | $377,600 | $209,100 | $168,500 |
| 2021 | $4,977 | $339,700 | $205,000 | $134,700 |
| 2020 | $5,061 | $348,800 | $220,300 | $128,500 |
| 2019 | $4,804 | $327,700 | $199,300 | $128,400 |
| 2018 | $4,742 | $323,700 | $208,800 | $114,900 |
| 2017 | $4,469 | $306,500 | $191,600 | $114,900 |
| 2016 | $4,434 | $305,800 | $204,500 | $101,300 |
| 2015 | $3,995 | $269,200 | $180,600 | $88,600 |
| 2014 | $3,743 | $259,000 | $170,400 | $88,600 |
Agents Affiliated with this Home
-
G
Seller's Agent in 2018
Gary Berset
RE/MAX
-
Lynn Rossini

Buyer's Agent in 2018
Lynn Rossini
RE/MAX
71 Total Sales
-
L
Seller's Agent in 2014
Laura Bockoven
Berkshire Hathaway HomeServices Page Realty
Map
Source: MLS Property Information Network (MLS PIN)
MLS Number: 72317771
APN: FRAN-000258-000000-000058
- 81 Pond St
- 50 Brookview Rd Unit 50
- 11 Riverstone Way
- 599 Old West Central St Unit C4
- 2012 Franklin Crossing Rd Unit 2012
- 2209 Franklin Crossing Rd Unit 2209
- 141 Conlyn Ave
- 23 Highwood Dr
- 38 Anthony Rd
- 114 Woodside Rd
- 49 Stone Ridge Rd
- 2 Raymond St Unit 2
- 117 Stone Ridge Rd
- 103 Stone Ridge Rd
- 336 Maple St
- 58 Stonehedge Rd
- 19 Stubb St
- 1 Lily Way
- 38 Stonehedge Rd
- 18 Oak St
