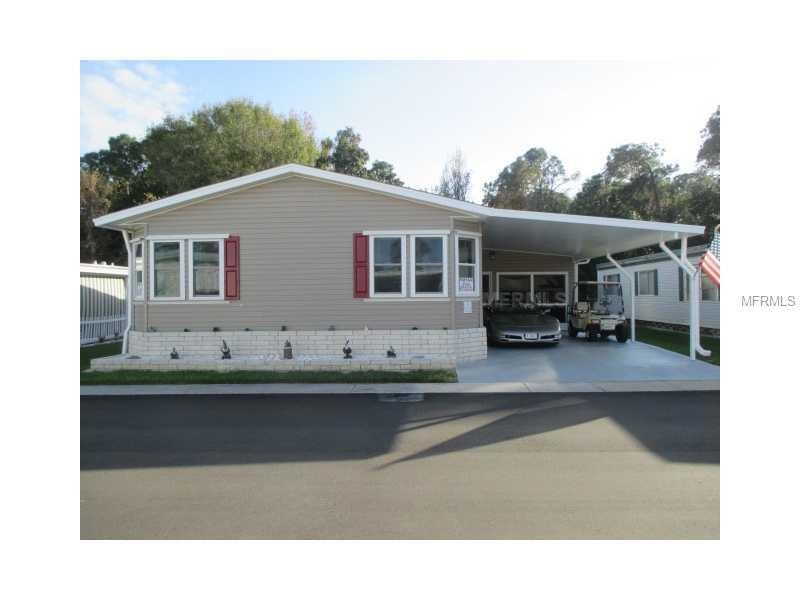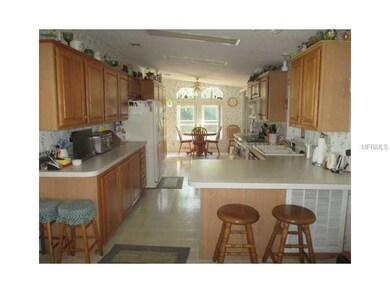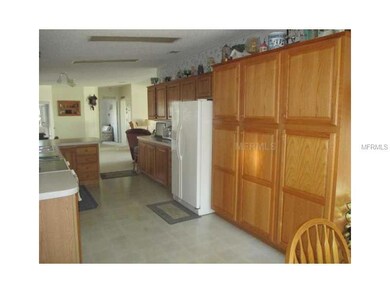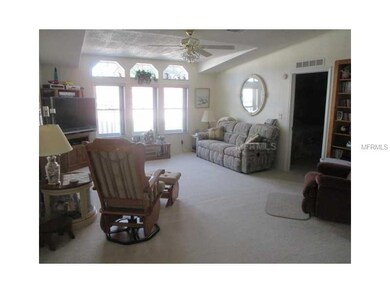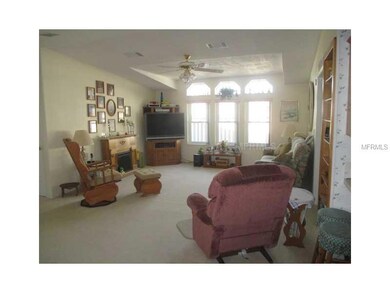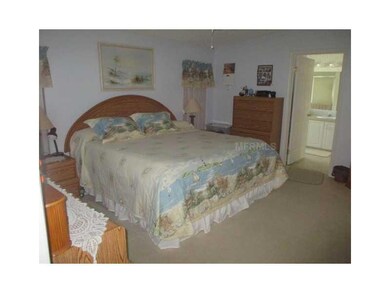
19 Royal Palm Cir Largo, FL 33778
Palm Hill NeighborhoodHighlights
- Golf Course Community
- Senior Community
- Open Floorplan
- Oak Trees
- View of Trees or Woods
- Deck
About This Home
As of July 2024This Pristine 2001 Jacobsen Model Home is a spacious 28X54 with 2 bedrooms plus a den and two baths. The bedrooms are split so that you and your guests have lots of privacy. As you enter the exquisite home you will see an extravagant living area with vaulted ceilings and a neutral color pallet of carpeting, drywall colors and window coverings. You will instantly want to enjoy this airy atmosphere by opening your new thermal windows which have been installed throughout the home in 2010 and fitted with top of the line Lexan hurricane shutters. The guest bath is also located in the front of the home and is equipped with a shower and tub. Crossing through the living area is the fabulous kitchen with a substantial amount of Oak cabinets, updated appliances and an eating space. The inside laundry is a plus and also has added cabinets. Just off of this area is the master bath with a walk-in shower and leads directly into the splendid master suite which holds a king sized bed and has plenty of closet space. For your convenience a Florida room has been added to the home and is just a few steps from the kitchen. It is very roomy and has a separate heat pump and insulated roof so that is can be used as extra living space for your guests. Adding to these already wonderful features would be water softener, updated A/C unit in 2008 with warranty, new water heater in 2014, upgraded ceiling fans with warranties, vinyl siding, shingle roof and more!! Asking $149,000 incl. share of $30,000.
Last Agent to Sell the Property
SELECT REAL ESTATE OF PINELLAS Brokerage Phone: 727-584-3588 License #3151694 Listed on: 01/06/2014
Last Buyer's Agent
SELECT REAL ESTATE OF PINELLAS Brokerage Phone: 727-584-3588 License #3151694 Listed on: 01/06/2014
Property Details
Home Type
- Manufactured Home
Est. Annual Taxes
- $1,939
Year Built
- Built in 2001
Lot Details
- North Facing Home
- Irrigation
- Oak Trees
- Fruit Trees
HOA Fees
- $297 Monthly HOA Fees
Parking
- 2 Carport Spaces
Home Design
- Shingle Roof
- Siding
Interior Spaces
- 1,512 Sq Ft Home
- Open Floorplan
- Cathedral Ceiling
- Ceiling Fan
- Thermal Windows
- Blinds
- Great Room
- Den
- Sun or Florida Room
- Views of Woods
- Crawl Space
- Hurricane or Storm Shutters
Kitchen
- Eat-In Kitchen
- Oven
- Range
- Microwave
- Dishwasher
- Solid Wood Cabinet
- Disposal
Flooring
- Carpet
- Vinyl
Bedrooms and Bathrooms
- 2 Bedrooms
- Split Bedroom Floorplan
- 2 Full Bathrooms
Laundry
- Dryer
- Washer
Outdoor Features
- Deck
- Patio
- Rain Gutters
- Porch
Mobile Home
- Manufactured Home
Utilities
- Central Heating and Cooling System
- Electric Water Heater
- Cable TV Available
Listing and Financial Details
- Visit Down Payment Resource Website
- Legal Lot and Block 0190 / 001
- Assessor Parcel Number 03-30-15-65684-001-0190
Community Details
Overview
- Senior Community
- Association fees include cable TV, pool, escrow reserves fund, ground maintenance, recreational facilities, sewer, trash, water
- Palm Hill Mhp Subdivision
- Association Owns Recreation Facilities
- The community has rules related to deed restrictions
Amenities
- Laundry Facilities
Recreation
- Golf Course Community
- Tennis Courts
- Recreation Facilities
- Community Pool
- Community Spa
Pet Policy
- 1 Pet Allowed
- Small pets allowed
Similar Homes in Largo, FL
Home Values in the Area
Average Home Value in this Area
Property History
| Date | Event | Price | Change | Sq Ft Price |
|---|---|---|---|---|
| 07/01/2024 07/01/24 | Sold | $250,000 | -2.0% | $173 / Sq Ft |
| 04/01/2024 04/01/24 | Pending | -- | -- | -- |
| 03/27/2024 03/27/24 | For Sale | $255,000 | +18.6% | $177 / Sq Ft |
| 07/11/2022 07/11/22 | Sold | $215,000 | -2.2% | $149 / Sq Ft |
| 02/12/2022 02/12/22 | Pending | -- | -- | -- |
| 02/01/2022 02/01/22 | For Sale | $219,900 | +49.6% | $152 / Sq Ft |
| 08/17/2018 08/17/18 | Off Market | $147,000 | -- | -- |
| 12/16/2014 12/16/14 | Sold | $147,000 | -1.3% | $97 / Sq Ft |
| 11/09/2014 11/09/14 | Pending | -- | -- | -- |
| 04/03/2014 04/03/14 | Price Changed | $149,000 | -3.9% | $99 / Sq Ft |
| 01/06/2014 01/06/14 | For Sale | $155,000 | -- | $103 / Sq Ft |
Tax History Compared to Growth
Agents Affiliated with this Home
-
Patricia Long

Seller's Agent in 2024
Patricia Long
SELECT REAL ESTATE OF PINELLAS
(727) 584-3588
133 in this area
280 Total Sales
Map
Source: Stellar MLS
MLS Number: U7605571
- 99 Pindo Palm St E
- 23 Pindo Palm St E
- 66 Pindo Palm St E
- 32 Palm Forest Dr
- 725 Sugar Palm St
- 624 Queen Palm St
- 664 Sugar Palm St
- 6 Thatch Palm St E
- 144 Fern Palm St
- 15 Frangipani Cir
- 610 Queen Palm St
- 53 Pindo Palm St E
- 31 Pindo Palm St E
- 11 Palm Forest Dr
- 825 Coconut Palm St
- 21 Frangipani Cir
- 68 Thatch Palm St E
- 104 Pindo Palm St W
- 93 Pindo Palm St E
- 1503 4th St SW
