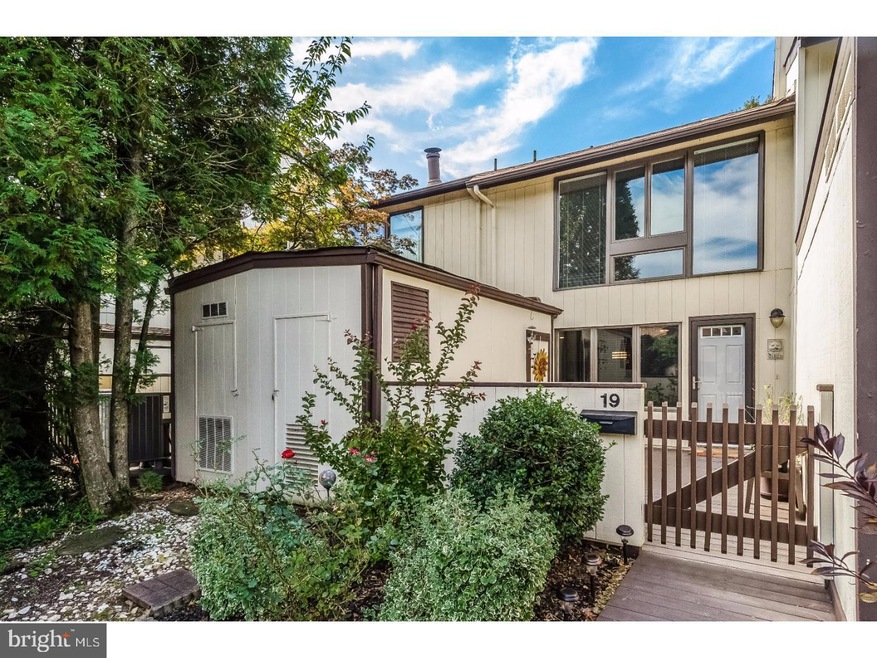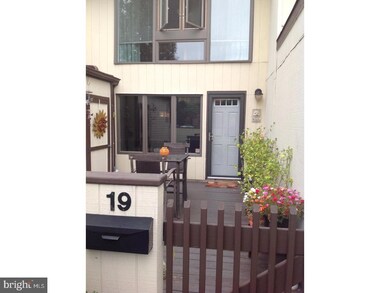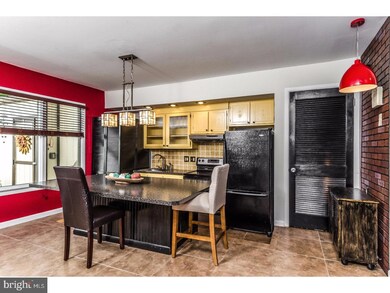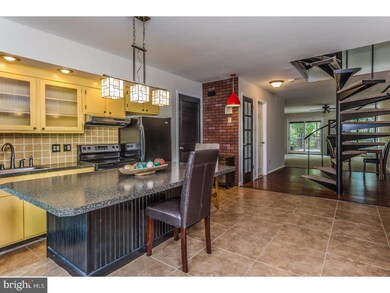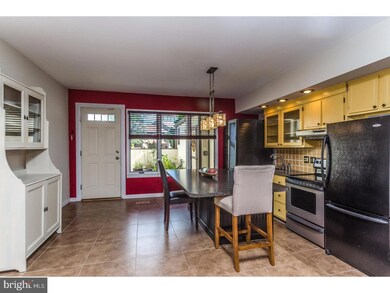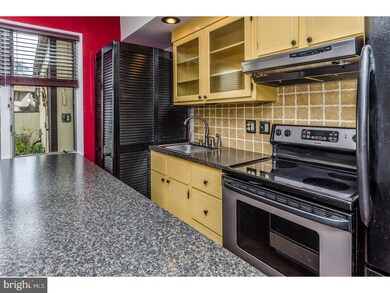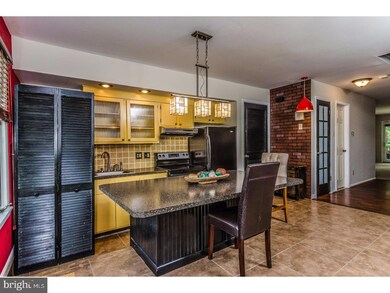
19 Runnemede New Hope, PA 18938
Estimated Value: $438,153 - $489,000
Highlights
- Contemporary Architecture
- Cathedral Ceiling
- Community Pool
- New Hope-Solebury Upper Elementary School Rated A
- Attic
- Tennis Courts
About This Home
As of November 2017Before stepping into this beautiful townhouse style home, you will be greeted by the landscaped plantings and the large patio area with huge storage closet. Enter the front door and immediately see the open concept floor plan and out to the back yard patio and trees. The eat in kitchen includes a large center island, perfect for cooking and parties, newer appliances, a pantry, and plenty of storage. Continue on into the dining area and the large living room which is flooded with natural light. Outside of the living room is a very large deck with nature views to the woods behind. Upstairs the master bedroom features a walk in closet, vaulted ceiling, skylight, and lots of windows looking out to the wooded backyard. There is no loft in this bedroom so there is extra floor square footage. The second bedroom is extra large, has a vaulted ceiling, and also has no loft like balcony for the extra floor square footage. Pull down the attic stairs to reveal the floored attic with its shelving and tons of storage space. Features include new water heater, new roof, freshly painted, newer windows and double atrium door, skylight in master bedroom, and skylight tube in stairwell for more natural light. Village 2 is conveniently located walkable to downtown New Hope and Lambertville's many restaurants, galleries, and theatres. Easy commuting distance from NYC, Philadelphia, Princeton, and Rt 202 Corridor, and is in the prestigious New Hope-Solebury School District.
Townhouse Details
Home Type
- Townhome
Est. Annual Taxes
- $3,684
Year Built
- Built in 1974
Lot Details
- Property is in good condition
HOA Fees
- $220 Monthly HOA Fees
Parking
- Parking Lot
Home Design
- Contemporary Architecture
- Pitched Roof
- Shingle Roof
- Wood Siding
- Concrete Perimeter Foundation
Interior Spaces
- 1,564 Sq Ft Home
- Property has 2 Levels
- Cathedral Ceiling
- Ceiling Fan
- Skylights
- Family Room
- Living Room
- Dining Room
- Laundry on main level
- Attic
Kitchen
- Eat-In Kitchen
- Butlers Pantry
- Kitchen Island
Flooring
- Wall to Wall Carpet
- Tile or Brick
Bedrooms and Bathrooms
- 2 Bedrooms
- En-Suite Primary Bedroom
Eco-Friendly Details
- Energy-Efficient Windows
- ENERGY STAR Qualified Equipment for Heating
Outdoor Features
- Patio
- Porch
Utilities
- Central Air
- Heating Available
- Well
- Electric Water Heater
- Cable TV Available
Listing and Financial Details
- Tax Lot 005-153
- Assessor Parcel Number 27-008-005-153
Community Details
Overview
- Association fees include pool(s), common area maintenance, lawn maintenance, snow removal, trash, water, management
- Village Ii Subdivision
Recreation
- Tennis Courts
- Community Pool
Pet Policy
- Pets allowed on a case-by-case basis
Ownership History
Purchase Details
Home Financials for this Owner
Home Financials are based on the most recent Mortgage that was taken out on this home.Purchase Details
Home Financials for this Owner
Home Financials are based on the most recent Mortgage that was taken out on this home.Similar Homes in New Hope, PA
Home Values in the Area
Average Home Value in this Area
Purchase History
| Date | Buyer | Sale Price | Title Company |
|---|---|---|---|
| Caracciolo Casey | $307,000 | National Link | |
| Bowman Paul W | $285,000 | None Available |
Mortgage History
| Date | Status | Borrower | Loan Amount |
|---|---|---|---|
| Open | Caracciolo Casey | $289,750 | |
| Previous Owner | Bowman Paul W | $50,000 | |
| Previous Owner | Bowman Paul W | $165,500 | |
| Previous Owner | Bowman Paul W | $91,000 | |
| Previous Owner | Bowman Paul W | $130,898 | |
| Previous Owner | Bowman Paul W | $130,750 | |
| Previous Owner | Bowman Paul W | $140,000 |
Property History
| Date | Event | Price | Change | Sq Ft Price |
|---|---|---|---|---|
| 11/21/2017 11/21/17 | Sold | $307,000 | -4.0% | $196 / Sq Ft |
| 11/04/2017 11/04/17 | For Sale | $319,900 | 0.0% | $205 / Sq Ft |
| 10/16/2017 10/16/17 | Pending | -- | -- | -- |
| 10/05/2017 10/05/17 | For Sale | $319,900 | -- | $205 / Sq Ft |
Tax History Compared to Growth
Tax History
| Year | Tax Paid | Tax Assessment Tax Assessment Total Assessment is a certain percentage of the fair market value that is determined by local assessors to be the total taxable value of land and additions on the property. | Land | Improvement |
|---|---|---|---|---|
| 2024 | $4,176 | $27,360 | $3,480 | $23,880 |
| 2023 | $4,062 | $27,360 | $3,480 | $23,880 |
| 2022 | $4,032 | $27,360 | $3,480 | $23,880 |
| 2021 | $3,946 | $27,360 | $3,480 | $23,880 |
| 2020 | $3,873 | $27,360 | $3,480 | $23,880 |
| 2019 | $3,783 | $27,360 | $3,480 | $23,880 |
| 2018 | $3,719 | $27,360 | $3,480 | $23,880 |
| 2017 | $3,582 | $27,360 | $3,480 | $23,880 |
| 2016 | $3,582 | $27,360 | $3,480 | $23,880 |
| 2015 | -- | $27,360 | $3,480 | $23,880 |
| 2014 | -- | $27,360 | $3,480 | $23,880 |
Agents Affiliated with this Home
-
Eric Feiner

Seller's Agent in 2017
Eric Feiner
Compass RE
(215) 962-6515
8 in this area
44 Total Sales
-
Elliot Mercer
E
Buyer's Agent in 2017
Elliot Mercer
EveryHome Realtors
(215) 622-0690
1 in this area
8 Total Sales
Map
Source: Bright MLS
MLS Number: 1001258177
APN: 27-008-005-153
- 109 Lakeview Dr
- 4 Arden Way
- 50 B Darien
- 23 Eden Roc
- 262 Riverwoods Dr
- 18 W Mechanic St Unit 5
- 18 W Mechanic St Unit 2
- 38 W Ferry St
- 218 Towpath St
- 216 S Sugan Rd
- 62 Old York Rd
- 242 S Sugan Rd
- 242 and 244 S Sugan Rd
- 244 S Sugan Rd
- 6 Riverstone Cir
- 2 Turnberry Way
- 130 N Main St Unit C
- 130 N Main St Unit B
- 3 Ferry St
- 41 Lambert La
