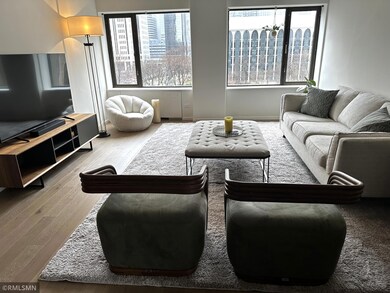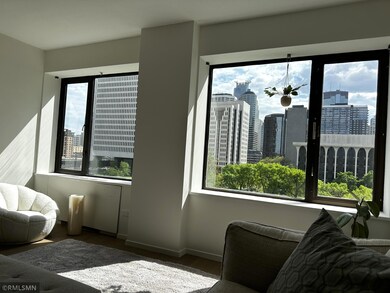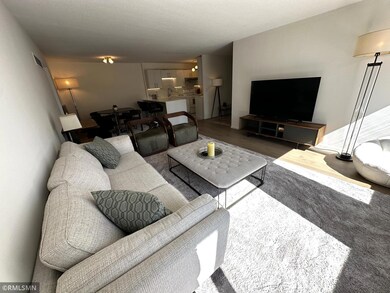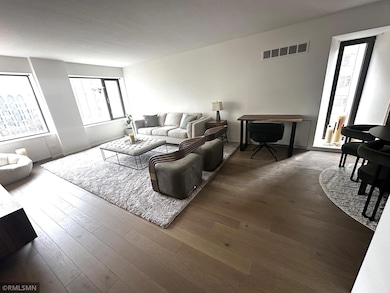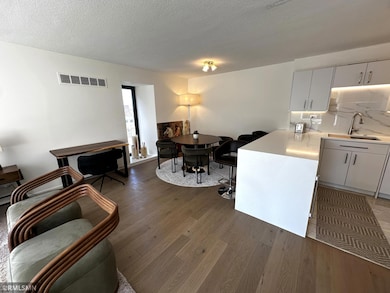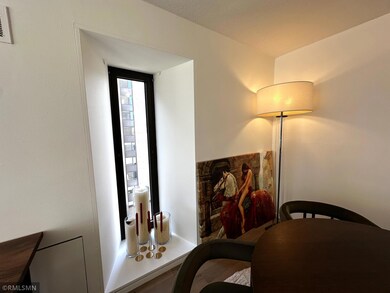
19 S 1st St Unit B607 Minneapolis, MN 55401
Downtown West NeighborhoodHighlights
- Heated In Ground Pool
- City View
- Community Garden
- Sauna
- Corner Lot
- 3-minute walk to First Bridge Park
About This Home
As of July 2025SELLER can carry Financing upon Qualified Buyer!
Wow! Tastefully Appointed Remodel!! 2 Bdr./2 Bath-Corner Unit! Sunny facing South/West exposures overlooking Large Courtyard-Treetops-Greenspace!! Panoramic City Views-Sunsets!! Natural Lighting Large windows thru-out. New White oak Hardwood Flooring! Sleek White Enameled Cabinets - Marble backsplash-White Quartz Tops! Spacious peninsula-Wine Cooler-Marble Flooring/Gourmet Kitchen with Chefs/range-Hood. Custom Lighting thru-out! Both Baths remodeled-High end Plumbing Fixtures.
The River Towers offers the most Amenities-Gated Community offering Social Gatherings to enjoy! Sunny Courtyard of Gardens-Trees to entertain your guests-Grilling-Pool/Cabana-Tennis Courts/Pickle Ball! 2 Workout Facilities -Sauna-28th Floor Roof-Top 360 degree Views of Downtown-River with Spectacular Views! Sunsets & Sunrises are over the Top!! Party Community Room-Business/Library Ctr.
Guest Suites available to lease up to 10 days for your Guests $95/day. Parking is available if needed at $75/monthly outdoor $120/indoor contract assigned parking. Steps to River-Paths-Dining-Theater-Nicollet Mall-Skyway. Buyer's Agent to verify all measurements.
Property Details
Home Type
- Condominium
Est. Annual Taxes
- $2,365
Year Built
- Built in 1965
HOA Fees
- $1,013 Monthly HOA Fees
Home Design
- Flat Roof Shape
Interior Spaces
- 1,080 Sq Ft Home
- 1-Story Property
- Combination Dining and Living Room
- Sauna
- City Views
Kitchen
- Range
- Microwave
- Dishwasher
- Wine Cooler
- Disposal
Bedrooms and Bathrooms
- 2 Bedrooms
Parking
- Attached Garage
- Heated Garage
- Guest Parking
- Assigned Parking
- Secure Parking
Outdoor Features
- Heated In Ground Pool
- Patio
Utilities
- Forced Air Heating and Cooling System
Listing and Financial Details
- Assessor Parcel Number 2302924320365
Community Details
Overview
- Association fees include air conditioning, maintenance structure, cable TV, controlled access, gas, hazard insurance, heating, internet, lawn care, ground maintenance, professional mgmt, recreation facility, trash, security, sewer, shared amenities, snow removal
- Sudler Property Management Association, Phone Number (612) 333-8713
- High-Rise Condominium
- River Towers Condominiums Subdivision
- Car Wash Area
Amenities
- Community Garden
- Coin Laundry
- Elevator
Recreation
- Community Pool
Ownership History
Purchase Details
Home Financials for this Owner
Home Financials are based on the most recent Mortgage that was taken out on this home.Purchase Details
Purchase Details
Similar Homes in Minneapolis, MN
Home Values in the Area
Average Home Value in this Area
Purchase History
| Date | Type | Sale Price | Title Company |
|---|---|---|---|
| Warranty Deed | $233,000 | Partners Title | |
| Warranty Deed | $150,000 | Edina Realty Title | |
| Warranty Deed | $117,000 | -- |
Property History
| Date | Event | Price | Change | Sq Ft Price |
|---|---|---|---|---|
| 07/28/2025 07/28/25 | Sold | $233,000 | -4.9% | $216 / Sq Ft |
| 07/01/2025 07/01/25 | Pending | -- | -- | -- |
| 03/31/2025 03/31/25 | For Sale | $245,000 | -- | $227 / Sq Ft |
Tax History Compared to Growth
Tax History
| Year | Tax Paid | Tax Assessment Tax Assessment Total Assessment is a certain percentage of the fair market value that is determined by local assessors to be the total taxable value of land and additions on the property. | Land | Improvement |
|---|---|---|---|---|
| 2023 | $2,075 | $159,000 | $68,000 | $91,000 |
| 2022 | $2,789 | $190,000 | $64,000 | $126,000 |
| 2021 | $2,697 | $216,000 | $55,000 | $161,000 |
| 2020 | $2,924 | $216,000 | $39,200 | $176,800 |
| 2019 | $2,701 | $216,000 | $19,600 | $196,400 |
| 2018 | $2,503 | $196,500 | $19,600 | $176,900 |
| 2017 | $2,312 | $168,000 | $19,600 | $148,400 |
| 2016 | $2,368 | $168,000 | $19,600 | $148,400 |
| 2015 | $2,037 | $143,000 | $19,600 | $123,400 |
| 2014 | -- | $124,500 | $19,600 | $104,900 |
Agents Affiliated with this Home
-
JOAN MICHAUDAGENT

Seller's Agent in 2025
JOAN MICHAUDAGENT
Capital Property Management
(612) 865-5893
25 in this area
31 Total Sales
-
Jacqueline Day

Buyer's Agent in 2025
Jacqueline Day
Edina Realty, Inc.
(612) 670-0503
2 in this area
411 Total Sales
Map
Source: NorthstarMLS
MLS Number: 6693158
APN: 23-029-24-32-0365
- 15 S 1st St Unit A1601
- 17 S 1st St Unit A601
- 15 S 1st St Unit A1505
- 15 S 1st St Unit A1007
- 19 S 1st St Unit B1503
- 19 S 1st St Unit B207
- 19 S 1st St Unit B904
- 19 S 1st St Unit B808
- 255 Hennepin Ave Unit 3101
- 255 Hennepin Ave Unit 3304
- 255 Hennepin Ave Unit 3402
- 255 Hennepin Ave Unit 3201
- 255 Hennepin Ave Unit 3602
- 121 Washington Ave S Unit 1816
- 121 Washington Ave S Unit 402
- 121 Washington Ave S Unit 512
- 121 Washington Ave S Unit 1304
- 121 Washington Ave S Unit 707
- 121 Washington Ave S Unit 404
- 121 Washington Ave S Unit 513

