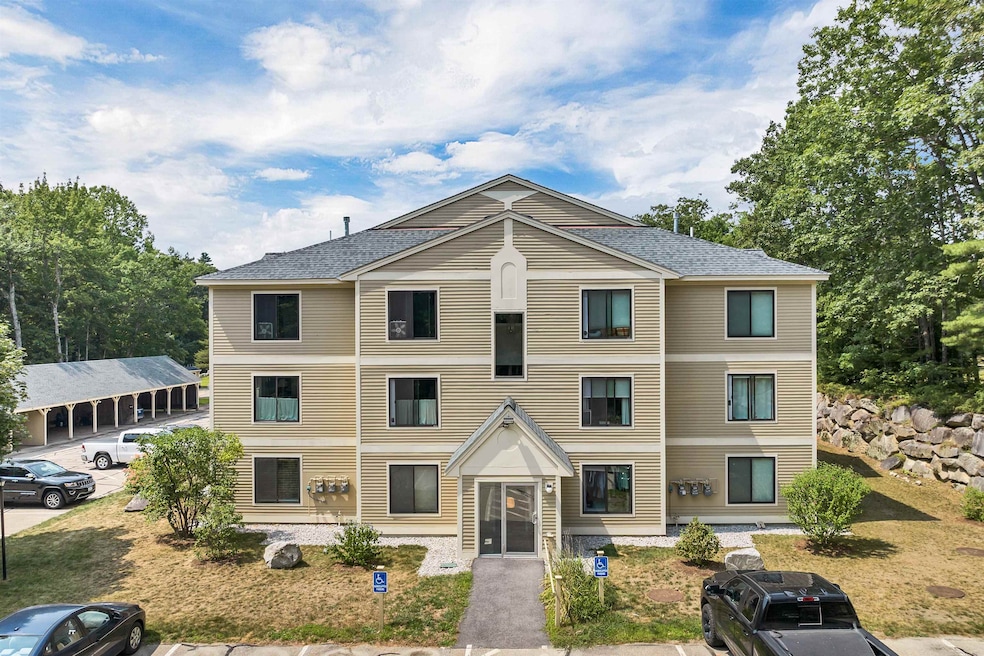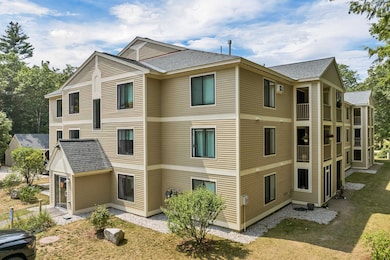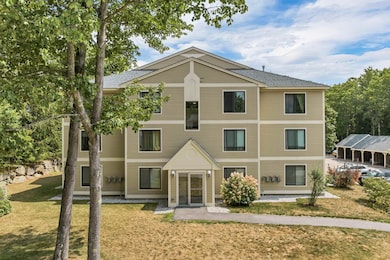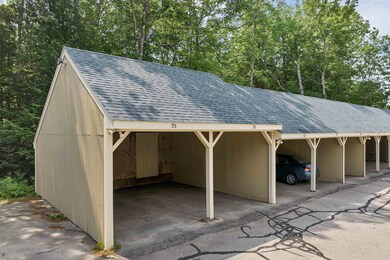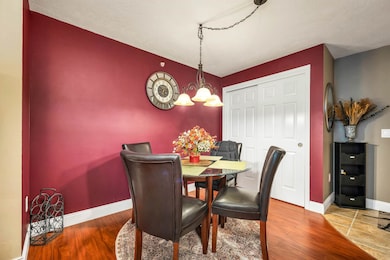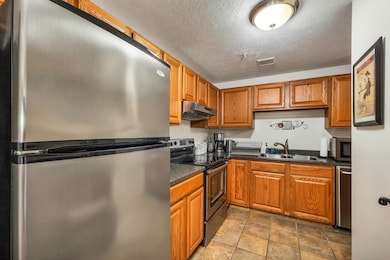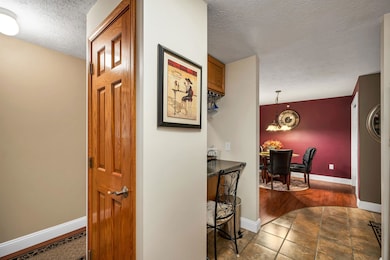19 Saco St Unit 92 Center Conway, NH 03813
Estimated payment $1,570/month
Highlights
- Wooded Lot
- Balcony
- Intercom
- Furnished
- Natural Light
- Garden
About This Home
Do not miss out on this opportunity to own this impeccable and affordable turnkey condominium in the popular and well maintained Saco Woods development in Center Conway. This barely lived in condominium comes fully furnished. Each room might feature at least one impressive statement piece, be it the compact but elegant dining table, an oversized couch, or a striking piece of artwork, drawing the eye and adding character to the space. The clean, quality floors immediately give the impression of a well-maintained and cared-for home. The kitchen is thoughtfully stocked with quality items and can offer a cooking experience that is both efficient and enjoyable, whether for everyday meals or for entertaining guests. During the warmer months you can enjoy your evenings on the peaceful screened-in balcony. This unit comes with the larger carport which also has an additional storage room. The carport is great for the winter months and could also be a great place to hang your kayak! Saco Woods has 100 acres of common land which offer walking trails and an area for a garden! Come and see for yourself and open your doorway to the vast playground of the White Mountains.
Listing Agent
Michael Keefe
KW Coastal and Lakes & Mountains Realty/N Conway License #081723 Listed on: 08/11/2025
Property Details
Home Type
- Condominium
Est. Annual Taxes
- $2,109
Year Built
- Built in 1987
Lot Details
- Landscaped
- Sprinkler System
- Wooded Lot
- Garden
Home Design
- Garden Home
- Wood Frame Construction
- Wood Siding
Interior Spaces
- 1,015 Sq Ft Home
- Property has 1 Level
- Furnished
- Ceiling Fan
- Natural Light
- Window Treatments
- Dining Area
- Intercom
Kitchen
- Microwave
- Dishwasher
Flooring
- Carpet
- Vinyl Plank
Bedrooms and Bathrooms
- 2 Bedrooms
- 1 Full Bathroom
Laundry
- Dryer
- Washer
Parking
- Carport
- Paved Parking
Outdoor Features
- Balcony
Schools
- Conway Elementary School
- A. Crosby Kennett Middle Sch
- A. Crosby Kennett Sr. High School
Utilities
- Window Unit Cooling System
- Vented Exhaust Fan
- Baseboard Heating
- Hot Water Heating System
- Underground Utilities
- Community Sewer or Septic
Listing and Financial Details
- Legal Lot and Block 92 / 50
- Assessor Parcel Number 261
Community Details
Overview
- Saco Woods Condos
- Condominium Development Subdivision
Recreation
- Trails
- Snow Removal
Additional Features
- Common Area
- Fire and Smoke Detector
Map
Home Values in the Area
Average Home Value in this Area
Tax History
| Year | Tax Paid | Tax Assessment Tax Assessment Total Assessment is a certain percentage of the fair market value that is determined by local assessors to be the total taxable value of land and additions on the property. | Land | Improvement |
|---|---|---|---|---|
| 2024 | $2,010 | $166,100 | $0 | $166,100 |
| 2023 | $1,812 | $166,100 | $0 | $166,100 |
| 2022 | $1,902 | $105,300 | $0 | $105,300 |
| 2021 | $1,721 | $105,300 | $0 | $105,300 |
| 2020 | $1,826 | $105,300 | $0 | $105,300 |
| 2019 | $1,824 | $105,300 | $0 | $105,300 |
| 2018 | $1,812 | $86,800 | $0 | $86,800 |
| 2017 | $1,734 | $86,800 | $0 | $86,800 |
| 2016 | $1,676 | $86,800 | $0 | $86,800 |
| 2015 | $1,657 | $86,800 | $0 | $86,800 |
| 2014 | $1,637 | $86,800 | $0 | $86,800 |
| 2013 | $1,407 | $78,800 | $0 | $78,800 |
Property History
| Date | Event | Price | List to Sale | Price per Sq Ft | Prior Sale |
|---|---|---|---|---|---|
| 10/06/2025 10/06/25 | Price Changed | $265,000 | -3.6% | $261 / Sq Ft | |
| 08/11/2025 08/11/25 | For Sale | $275,000 | +223.5% | $271 / Sq Ft | |
| 09/08/2015 09/08/15 | Sold | $85,000 | -26.1% | $84 / Sq Ft | View Prior Sale |
| 07/18/2015 07/18/15 | Pending | -- | -- | -- | |
| 05/08/2015 05/08/15 | For Sale | $115,000 | -- | $113 / Sq Ft |
Purchase History
| Date | Type | Sale Price | Title Company |
|---|---|---|---|
| Warranty Deed | $85,000 | -- | |
| Deed | $96,000 | -- |
Mortgage History
| Date | Status | Loan Amount | Loan Type |
|---|---|---|---|
| Previous Owner | $97,920 | Purchase Money Mortgage |
Source: PrimeMLS
MLS Number: 5055925
APN: CNWY-000261-000050-000092
- 19 Saco St Unit 59
- 19 Saco St Unit 58
- 258 Odell Hill Rd
- 101 Odell Hill Rd
- 42 Buckingham Dr
- 357 Lamplighters Park
- 00 Stritch Rd Unit 58
- 33 Longbow Dr
- 41 Castle Dr
- 18 Woodland Grove Rd
- 60 Lamplighters Park
- 66 Woodland Grove
- 26 Campfire St
- 357 Lamplighters Dr
- 15 Trailer Ave
- 00 Tamarack Overlook
- 27 Firelite Rd
- 74 Lamplighter's Dr
- 66 Lamplighter's Dr
- 60 Lamplighter's Dr
- 19 Saco St Unit 71
- 59 Haynesville Ave Unit 11
- 162 Meadows Dr
- 18 Colbath St
- 24 Northport Terrace Unit 1
- 415 Modock Hill Rd
- 64 Quarry Ln
- 5 Oak Ridge Rd
- 2820 E Conway Rd Unit Studio
- 124 Old Bartlett Rd Unit 83
- 2895 White Mountain Hwy Unit 2
- 203 Brownfield Rd
- 17 Purple Finch Rd
- 17 Purple Finch Rd Unit 80
- 19 Lovewell Pond Rd
- 52 Covered Bridge Ln
- N2 Sandtrap Loop Unit 2
- 253 Linderhof Strasse St
- 182 W Shore Dr
- 284 Tin Mine Rd
