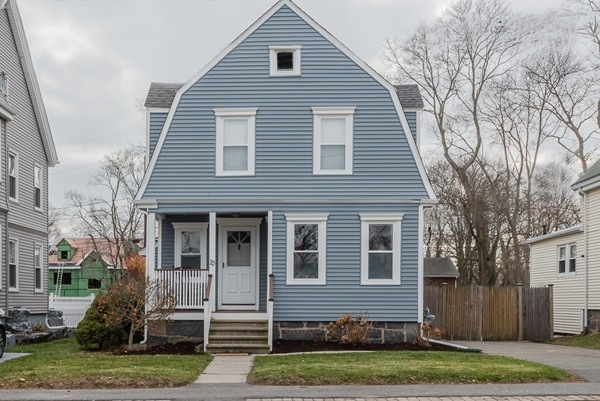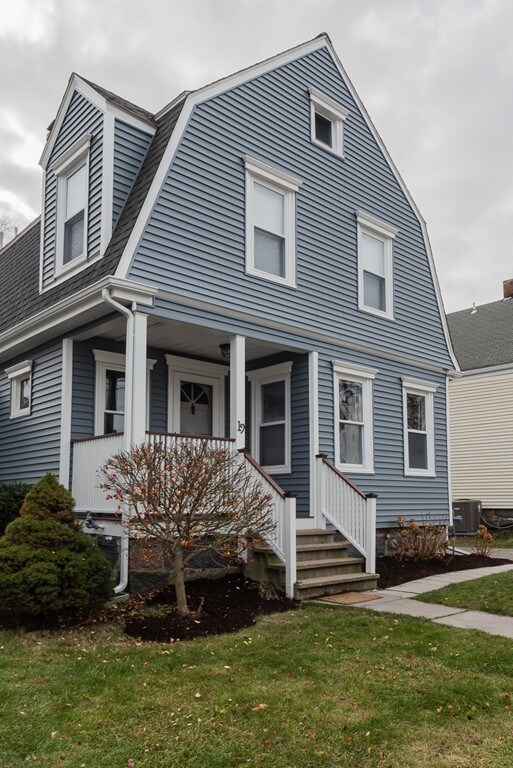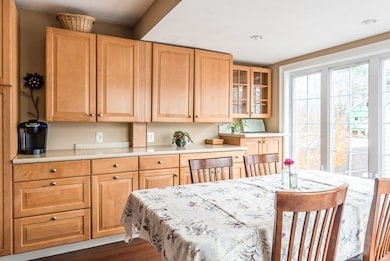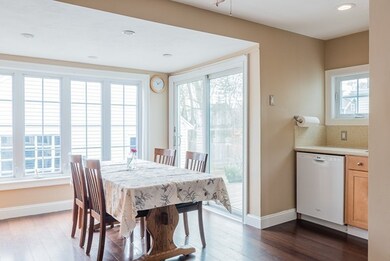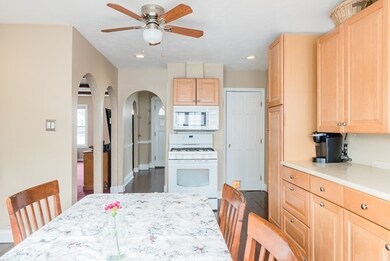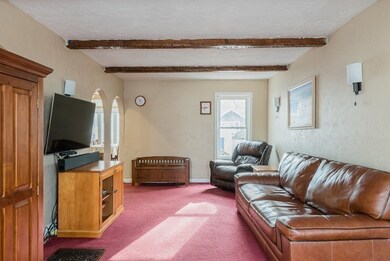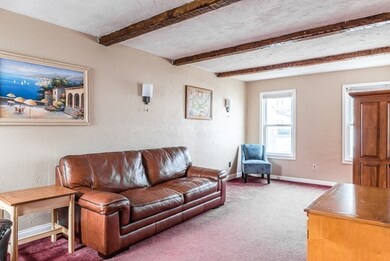
19 Sampson Ave Braintree, MA 02184
North Braintree NeighborhoodAbout This Home
As of June 20203 Bedroom 1.5 bath Gambrel in the heart of Braintree on a quiet dead end street. Highly desirable location in the Hollis School District. Great for commuters with access to the Braintree T station (Red Line & Commuter Rail) in 2-5 minutes. A 20 minute T-ride or drive into downtown Boston and it's right on the bus line as well. The updated kitchen takes in a plethora of natural light with the large casement windows and slider doors. The extended living room shows off some of the original character with exposed ceiling beams. Second floor offers 3 bedrooms and a fully updated bathroom with jetted tub and separate shower stall. Basement is finished with a half bath / laundry room. Fenced-in backyard. This property has massive "garage workshop" that carries 100 AMP electrical service and would be perfect for a handyman or small business owner. Exterior completely redone with brand new siding this year, new insulation, new roof, and new gutters.
Home Details
Home Type
Single Family
Est. Annual Taxes
$5,371
Year Built
1900
Lot Details
0
Listing Details
- Lot Description: Paved Drive
- Property Type: Single Family
- Single Family Type: Detached
- Style: Gambrel /Dutch
- Lead Paint: Unknown
- Year Built Description: Renovated Since
- Special Features: None
- Property Sub Type: Detached
- Year Built: 1900
Interior Features
- Has Basement: Yes
- Number of Rooms: 6
- Amenities: Public Transportation, Shopping, Tennis Court, Park, Golf Course, Medical Facility, Highway Access, Private School, Public School, T-Station
- Electric: 200 Amps
- Flooring: Hardwood
- Basement: Finished, Bulkhead
- Bedroom 2: Second Floor
- Bedroom 3: Second Floor
- Bathroom #1: Second Floor
- Bathroom #2: Basement
- Kitchen: First Floor
- Laundry Room: Basement
- Living Room: First Floor
- Master Bedroom: Second Floor
- Master Bedroom Description: Ceiling Fan(s), Closet, Flooring - Hardwood
- No Bedrooms: 3
- Full Bathrooms: 1
- Half Bathrooms: 1
- Main Lo: BB6013
- Main So: BB3282
- Estimated Sq Ft: 1146.00
Exterior Features
- Construction: Other (See Remarks)
- Exterior: Vinyl
- Exterior Features: Porch
- Foundation: Fieldstone
Garage/Parking
- Garage Parking: Detached, Heated, Storage, Work Area, Side Entry, Oversized Parking
- Parking: Off-Street, Paved Driveway
- Parking Spaces: 3
Utilities
- Heat Zones: 1
- Hot Water: Natural Gas
- Utility Connections: for Gas Range
- Sewer: City/Town Sewer
- Water: City/Town Water
Schools
- Elementary School: Hollis
- Middle School: South
- High School: Bhs/Thayer/Awhs
Lot Info
- Zoning: B
- Acre: 0.12
- Lot Size: 5184.00
Ownership History
Purchase Details
Home Financials for this Owner
Home Financials are based on the most recent Mortgage that was taken out on this home.Purchase Details
Home Financials for this Owner
Home Financials are based on the most recent Mortgage that was taken out on this home.Purchase Details
Home Financials for this Owner
Home Financials are based on the most recent Mortgage that was taken out on this home.Purchase Details
Home Financials for this Owner
Home Financials are based on the most recent Mortgage that was taken out on this home.Purchase Details
Purchase Details
Similar Homes in the area
Home Values in the Area
Average Home Value in this Area
Purchase History
| Date | Type | Sale Price | Title Company |
|---|---|---|---|
| Not Resolvable | $475,000 | None Available | |
| Not Resolvable | $420,000 | -- | |
| Deed | $261,000 | -- | |
| Deed | $143,900 | -- | |
| Deed | $127,750 | -- | |
| Deed | $147,900 | -- |
Mortgage History
| Date | Status | Loan Amount | Loan Type |
|---|---|---|---|
| Open | $438,000 | Stand Alone Refi Refinance Of Original Loan | |
| Closed | $446,200 | New Conventional | |
| Previous Owner | $399,000 | New Conventional | |
| Previous Owner | $150,000 | Credit Line Revolving | |
| Previous Owner | $50,000 | No Value Available | |
| Previous Owner | $216,000 | No Value Available | |
| Previous Owner | $240,000 | No Value Available | |
| Previous Owner | $227,200 | No Value Available | |
| Previous Owner | $208,000 | No Value Available | |
| Previous Owner | $208,800 | Purchase Money Mortgage | |
| Previous Owner | $39,946 | No Value Available | |
| Previous Owner | $136,700 | Purchase Money Mortgage |
Property History
| Date | Event | Price | Change | Sq Ft Price |
|---|---|---|---|---|
| 06/30/2020 06/30/20 | Sold | $475,000 | +4.4% | $414 / Sq Ft |
| 05/27/2020 05/27/20 | Pending | -- | -- | -- |
| 05/22/2020 05/22/20 | For Sale | $455,000 | +8.3% | $397 / Sq Ft |
| 01/29/2018 01/29/18 | Sold | $420,000 | -4.5% | $366 / Sq Ft |
| 12/17/2017 12/17/17 | Pending | -- | -- | -- |
| 12/06/2017 12/06/17 | For Sale | $439,900 | -- | $384 / Sq Ft |
Tax History Compared to Growth
Tax History
| Year | Tax Paid | Tax Assessment Tax Assessment Total Assessment is a certain percentage of the fair market value that is determined by local assessors to be the total taxable value of land and additions on the property. | Land | Improvement |
|---|---|---|---|---|
| 2025 | $5,371 | $538,200 | $315,900 | $222,300 |
| 2024 | $4,878 | $514,600 | $294,500 | $220,100 |
| 2023 | $4,616 | $472,900 | $264,600 | $208,300 |
| 2022 | $4,451 | $447,300 | $239,000 | $208,300 |
| 2021 | $4,103 | $412,400 | $216,000 | $196,400 |
| 2020 | $3,790 | $384,400 | $196,300 | $188,100 |
| 2019 | $3,683 | $365,000 | $187,800 | $177,200 |
| 2018 | $3,485 | $330,600 | $170,700 | $159,900 |
| 2017 | $3,364 | $313,200 | $162,200 | $151,000 |
| 2016 | $3,091 | $281,500 | $136,600 | $144,900 |
| 2015 | $3,042 | $274,800 | $134,900 | $139,900 |
| 2014 | $2,887 | $252,800 | $122,900 | $129,900 |
Agents Affiliated with this Home
-
Sara Adgate

Seller's Agent in 2020
Sara Adgate
Real Broker MA, LLC
(781) 848-9064
28 Total Sales
-
A
Buyer's Agent in 2020
Alicia Kemp
Frye Agency
-
Nick Rivers

Seller's Agent in 2018
Nick Rivers
Compass
(781) 974-8830
6 in this area
134 Total Sales
Map
Source: MLS Property Information Network (MLS PIN)
MLS Number: 72261845
APN: BRAI-002021-000000-000036
- 569 Washington St
- 5 Woodsum Dr Unit 7
- 35 Hobart Ave
- 45 Hobart Ave
- 50 Union Place
- 121 West St
- 44-46 Wyman Rd
- 31 Washington Park Rd
- 52 Cochato Rd
- 175 West St
- 199 Franklin St
- 59-61 Tremont St
- 165 Storrs Ave
- 55 Packard Dr
- 260 Franklin St Unit 6
- 136 Walnut St
- 8 Hall Ave Unit 2
- 205 River St
- 150 Elm St Unit 1
- 70 Bestick Rd
