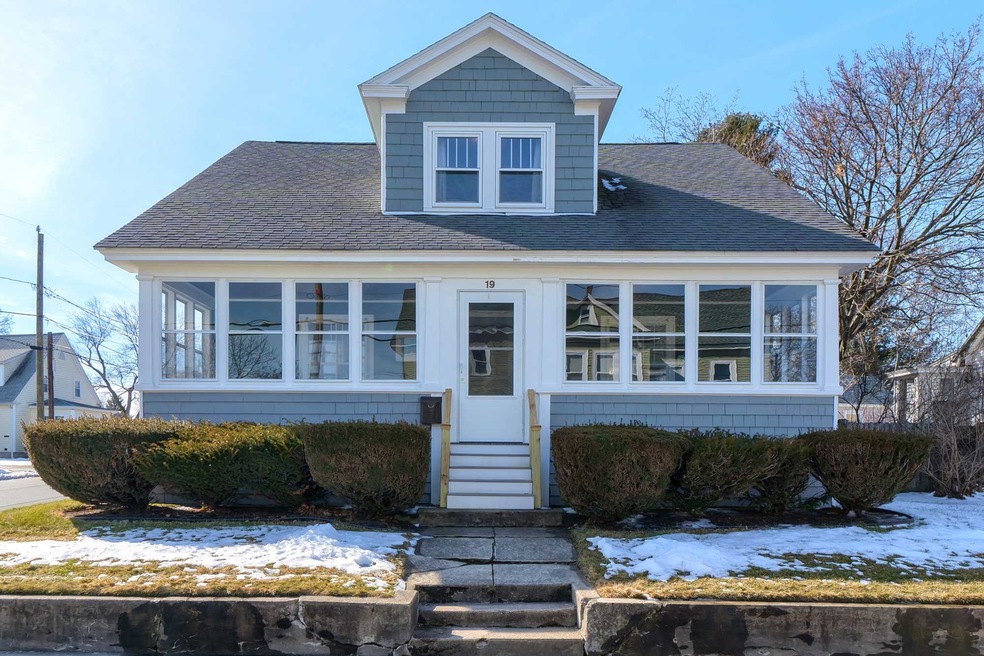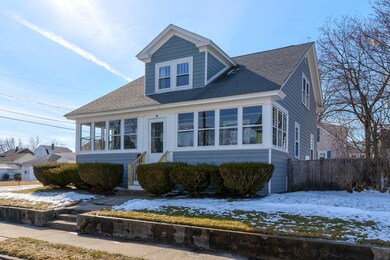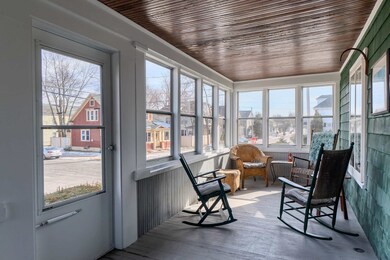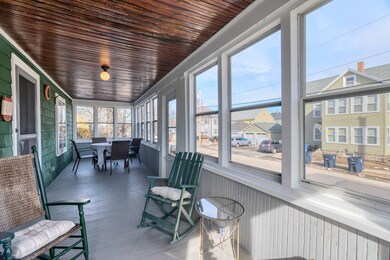
19 Sawyer St Nashua, NH 03060
South End Nashua NeighborhoodHighlights
- Deck
- Corner Lot
- Bungalow
- Wood Flooring
- 1 Car Detached Garage
- Garden
About This Home
As of September 2022OPEN HOUSE SATURDAY FEBRUARY 22, 2020, 10:00 - 12:00 CONTACT AMANDA MARTIN FOR INFORMATION 978.852.6300 Charming bungalow style home located just minutes from downtown Nashua. This well constructed 3 bedroom and 1.5 bath home, with gleaming oak hardwood flooring running throughout, has been lovingly and beautifully maintained over the years. Enter the living room from the inviting 3-season front porch – a wonderful place for enjoying your morning coffee. The cozy living room has a gas stove and a staircase leading up to the bedroom level with a beautiful bannister that came from the interior of a ship! Continue around to the sunny and bright kitchen which has stainless steel appliances and cabinetry with glass doors including a quaint built in spice rack! A dining room, den with a lovely bay window, and half bath complete the first level. Upstairs you’ll find three bedrooms with generous closet space and a full bath complete with built in medicine cabinet and shelving. Enjoy spending time outdoors in your privately fenced yard which has a small deck and is landscaped with gorgeous roses, perennials, and a Japanese maple tree. The grounds are maintained with the help of a 4-zone irrigation system. A large basement space with a laundry area and ample room for storage, plus a garage complete this wonderful home. Come see – great commuter location, too, with easy access to 101 and route 3! Showings delayed until Saturday, February 22, 2020.
Last Agent to Sell the Property
KW Coastal and Lakes & Mountains Realty License #072509 Listed on: 02/19/2020

Home Details
Home Type
- Single Family
Est. Annual Taxes
- $4,628
Year Built
- Built in 1931
Lot Details
- 4,792 Sq Ft Lot
- Property is Fully Fenced
- Landscaped
- Corner Lot
- Level Lot
- Garden
- Property is zoned RB
Parking
- 1 Car Detached Garage
- Automatic Garage Door Opener
- Off-Street Parking
Home Design
- Bungalow
- Concrete Foundation
- Wood Frame Construction
- Architectural Shingle Roof
- Wood Siding
Interior Spaces
- 2-Story Property
Kitchen
- Gas Range
- Dishwasher
Flooring
- Wood
- Carpet
Bedrooms and Bathrooms
- 3 Bedrooms
Laundry
- Dryer
- Washer
Unfinished Basement
- Connecting Stairway
- Interior Basement Entry
- Natural lighting in basement
Outdoor Features
- Deck
Schools
- Fairgrounds Elementary School
- Fairgrounds Middle School
- Nashua High School South
Utilities
- Heating System Uses Steam
- Heating System Uses Natural Gas
- Natural Gas Water Heater
- High Speed Internet
Listing and Financial Details
- Tax Block 00056
- 22% Total Tax Rate
Ownership History
Purchase Details
Purchase Details
Home Financials for this Owner
Home Financials are based on the most recent Mortgage that was taken out on this home.Purchase Details
Home Financials for this Owner
Home Financials are based on the most recent Mortgage that was taken out on this home.Similar Homes in Nashua, NH
Home Values in the Area
Average Home Value in this Area
Purchase History
| Date | Type | Sale Price | Title Company |
|---|---|---|---|
| Quit Claim Deed | -- | None Available | |
| Quit Claim Deed | -- | None Available | |
| Warranty Deed | $405,000 | None Available | |
| Warranty Deed | $405,000 | None Available | |
| Warranty Deed | $285,000 | None Available |
Mortgage History
| Date | Status | Loan Amount | Loan Type |
|---|---|---|---|
| Previous Owner | $384,750 | Purchase Money Mortgage | |
| Previous Owner | $228,000 | Purchase Money Mortgage | |
| Previous Owner | $35,000 | Unknown | |
| Previous Owner | $90,000 | Unknown |
Property History
| Date | Event | Price | Change | Sq Ft Price |
|---|---|---|---|---|
| 09/30/2022 09/30/22 | Sold | $405,000 | +6.6% | $289 / Sq Ft |
| 08/18/2022 08/18/22 | Pending | -- | -- | -- |
| 08/16/2022 08/16/22 | Price Changed | $379,900 | -2.6% | $271 / Sq Ft |
| 08/09/2022 08/09/22 | For Sale | $389,900 | +36.8% | $279 / Sq Ft |
| 03/31/2020 03/31/20 | Sold | $285,000 | +3.7% | $204 / Sq Ft |
| 02/25/2020 02/25/20 | Pending | -- | -- | -- |
| 02/19/2020 02/19/20 | For Sale | $274,900 | -- | $196 / Sq Ft |
Tax History Compared to Growth
Tax History
| Year | Tax Paid | Tax Assessment Tax Assessment Total Assessment is a certain percentage of the fair market value that is determined by local assessors to be the total taxable value of land and additions on the property. | Land | Improvement |
|---|---|---|---|---|
| 2023 | $6,122 | $335,800 | $106,600 | $229,200 |
| 2022 | $6,068 | $335,800 | $106,600 | $229,200 |
| 2021 | $5,139 | $221,300 | $71,100 | $150,200 |
| 2020 | $4,934 | $218,200 | $71,100 | $147,100 |
| 2019 | $4,748 | $218,200 | $71,100 | $147,100 |
| 2018 | $4,628 | $218,200 | $71,100 | $147,100 |
| 2017 | $3,714 | $144,000 | $67,100 | $76,900 |
| 2016 | $3,610 | $144,000 | $67,100 | $76,900 |
| 2015 | $3,532 | $144,000 | $67,100 | $76,900 |
| 2014 | $3,463 | $144,000 | $67,100 | $76,900 |
Agents Affiliated with this Home
-
Kristina Livingston

Seller's Agent in 2022
Kristina Livingston
East Key Realty
(603) 860-7130
3 in this area
89 Total Sales
-
Nicole Howley

Buyer's Agent in 2022
Nicole Howley
Coldwell Banker Realty Bedford NH
(603) 361-3210
3 in this area
383 Total Sales
-
Amanda Martin

Seller's Agent in 2020
Amanda Martin
KW Coastal and Lakes & Mountains Realty
(978) 852-6300
55 Total Sales
Map
Source: PrimeMLS
MLS Number: 4794503
APN: NASH-000094-000000-000056
- 32 Blossom St Unit 321/2
- 36 Ross St
- 12 Badger St
- 32 Hanover St
- 169A W Hollis St Unit 193
- 7 Hanover St
- 121 Palm St
- 171 Kinsley St
- 59-61 Kinsley St
- 111 Ash St
- 24 Grand Ave Unit A
- 24 Grand Ave Unit B
- 42 Lund St
- 13 Wason Ave Unit 29
- 284 Lake St Unit 13
- 56 Nagle St
- 8 Nevada St
- 64 Fairview Ave Unit 69
- 41 Hunt St
- 75-77 Chestnut St






