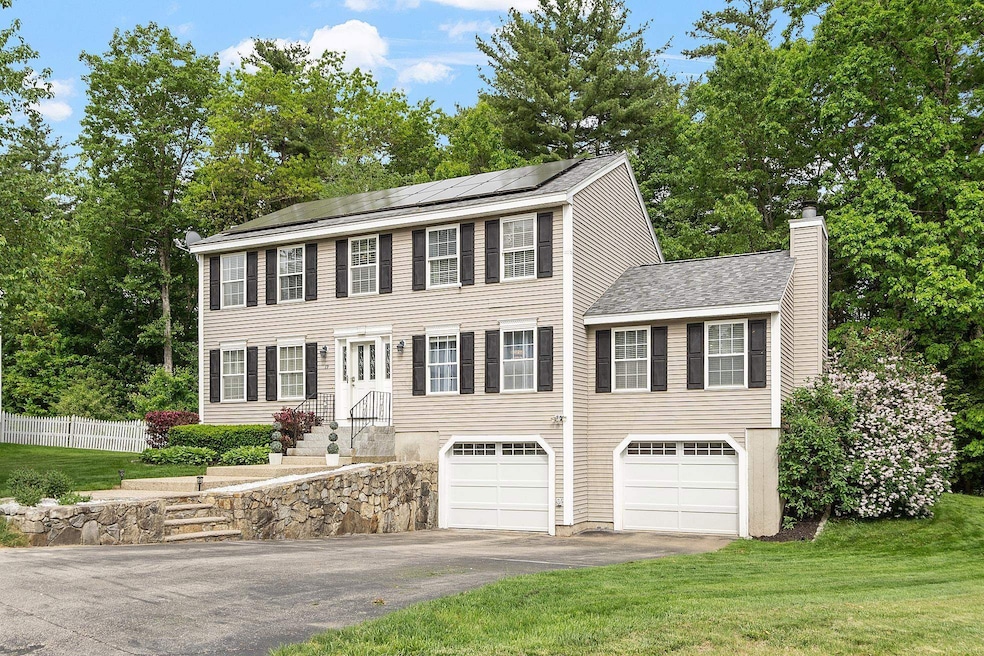
19 Scotchpine Ln MerriMacK, NH 03054
Highlights
- Spa
- Wooded Lot
- Living Room
- Colonial Architecture
- Wood Flooring
- Central Air
About This Home
As of August 2025Where comfort, convenience, and charm come together! Nestled on a quiet cul-de-sac, 19 Scotchpine Drive backs onto serene common land, offering added privacy and a peaceful setting in this highly desirable neighborhood.
This inviting Colonial features public water and sewer, natural gas heating, and a spacious, open-concept layout perfect for modern living. The eat-in kitchen is a true highlight, showcasing granite countertops, stainless steel appliances, and gleaming hardwood floors—an ideal space for cooking and gathering.
Upstairs, the sun-drenched primary suite offers a relaxing retreat with a beautifully tiled shower and custom flooring.
Outdoor living shines here with multiple decks, a hot tub, a cozy firepit, and a charming dining area—all set within a private, level yard framed by mature landscaping. Whether hosting guests or enjoying a quiet evening, the outdoor space is sure to impress. For those who love the outdoors, nearby walking trails offer an easy escape into nature.
Ideally located just minutes from major highways, top-rated schools, shopping, dining, breweries, golf courses, the airport, and more—this home offers an unbeatable lifestyle. Solar panels are leased.
Don’t miss your chance to own this exceptional home in one of Merrimack’s most sought-after communities! Showings begin Friday 6/6!
Last Agent to Sell the Property
REAL Broker NH, LLC Brokerage Phone: 603-691-3780 License #073010 Listed on: 06/03/2025
Home Details
Home Type
- Single Family
Est. Annual Taxes
- $9,350
Year Built
- Built in 1994
Lot Details
- 0.25 Acre Lot
- Level Lot
- Wooded Lot
Parking
- 2 Car Garage
Home Design
- Colonial Architecture
- Wood Frame Construction
Interior Spaces
- Property has 2 Levels
- Living Room
- Dining Room
- Basement
- Walk-Up Access
Kitchen
- Microwave
- Dishwasher
Flooring
- Wood
- Carpet
- Vinyl Plank
Bedrooms and Bathrooms
- 4 Bedrooms
- En-Suite Bathroom
Laundry
- Dryer
- Washer
Pool
- Spa
Schools
- Thorntons Ferry Elementary School
- Merrimack Middle School
- Merrimack High School
Utilities
- Central Air
- Baseboard Heating
- Cable TV Available
Listing and Financial Details
- Legal Lot and Block 47 / 227
- Assessor Parcel Number 40
Community Details
Overview
- Olympic Village Subdivision
- The community has rules related to deed restrictions
Recreation
- Trails
Ownership History
Purchase Details
Home Financials for this Owner
Home Financials are based on the most recent Mortgage that was taken out on this home.Purchase Details
Purchase Details
Home Financials for this Owner
Home Financials are based on the most recent Mortgage that was taken out on this home.Similar Homes in MerriMacK, NH
Home Values in the Area
Average Home Value in this Area
Purchase History
| Date | Type | Sale Price | Title Company |
|---|---|---|---|
| Warranty Deed | $601,000 | None Available | |
| Warranty Deed | -- | -- | |
| Warranty Deed | $158,000 | -- |
Mortgage History
| Date | Status | Loan Amount | Loan Type |
|---|---|---|---|
| Open | $569,949 | Purchase Money Mortgage | |
| Previous Owner | $103,500 | No Value Available |
Property History
| Date | Event | Price | Change | Sq Ft Price |
|---|---|---|---|---|
| 08/13/2025 08/13/25 | Sold | $680,000 | +2.3% | $312 / Sq Ft |
| 06/10/2025 06/10/25 | Pending | -- | -- | -- |
| 06/03/2025 06/03/25 | For Sale | $665,000 | +10.6% | $305 / Sq Ft |
| 10/28/2022 10/28/22 | Sold | $601,000 | +2.0% | $276 / Sq Ft |
| 09/13/2022 09/13/22 | Pending | -- | -- | -- |
| 09/08/2022 09/08/22 | For Sale | $589,000 | -- | $270 / Sq Ft |
Tax History Compared to Growth
Tax History
| Year | Tax Paid | Tax Assessment Tax Assessment Total Assessment is a certain percentage of the fair market value that is determined by local assessors to be the total taxable value of land and additions on the property. | Land | Improvement |
|---|---|---|---|---|
| 2024 | $9,350 | $451,900 | $167,600 | $284,300 |
| 2023 | $8,649 | $444,700 | $167,600 | $277,100 |
| 2022 | $7,425 | $427,200 | $159,600 | $267,600 |
| 2021 | $7,335 | $427,200 | $159,600 | $267,600 |
| 2020 | $7,651 | $318,000 | $122,600 | $195,400 |
| 2019 | $7,673 | $318,000 | $122,600 | $195,400 |
| 2018 | $7,670 | $318,000 | $122,600 | $195,400 |
| 2017 | $7,432 | $318,000 | $122,600 | $195,400 |
| 2016 | $7,247 | $318,000 | $122,600 | $195,400 |
| 2015 | $6,870 | $277,900 | $116,900 | $161,000 |
| 2014 | $6,695 | $277,900 | $116,900 | $161,000 |
| 2013 | $6,518 | $272,600 | $116,900 | $155,700 |
Agents Affiliated with this Home
-
Kendall Reyes

Seller's Agent in 2025
Kendall Reyes
REAL Broker NH, LLC
(603) 321-4268
4 in this area
76 Total Sales
-
Justin Lang
J
Buyer's Agent in 2025
Justin Lang
BHHS Verani Bedford
(603) 472-1010
2 in this area
3 Total Sales
-
Nancy Walsh

Seller's Agent in 2022
Nancy Walsh
BHG Masiello Bedford
(603) 759-3559
17 in this area
138 Total Sales
-
D
Buyer's Agent in 2022
Darien Ramirez
BHHS Verani Realty Methuen
Map
Source: PrimeMLS
MLS Number: 5044244
APN: MRMK-000004C-000227-000047





