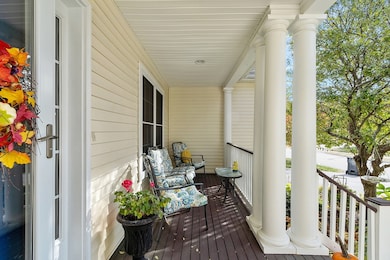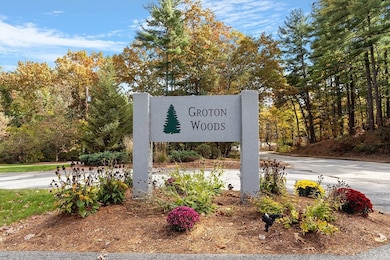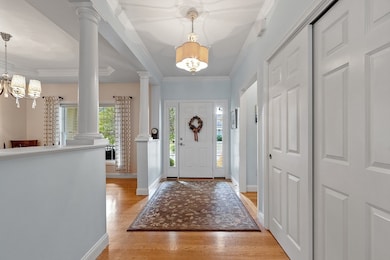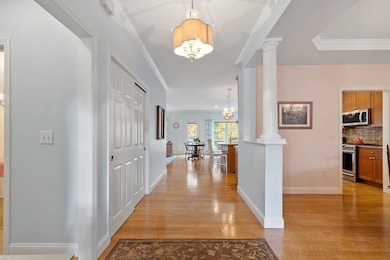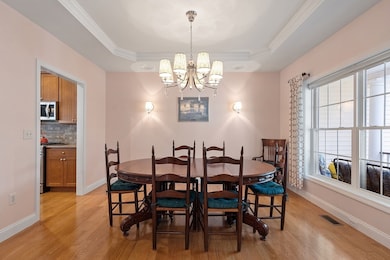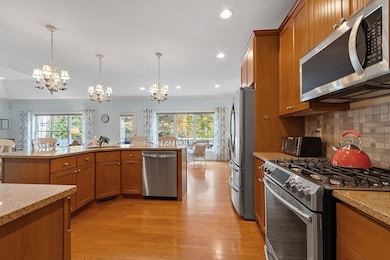
19 Serotta Ave Unit 25 Nashua, NH 03062
West Hollis NeighborhoodHighlights
- Golf Course Community
- Open Floorplan
- Landscaped Professionally
- Pond View
- Custom Closet System
- Deck
About This Home
As of November 2024Located in Groton Woods near Nashua Rail Trail, this home offers a private cul-de-sac setting with easy access to Nashua's amenities. With a low condo fee, it’s perfect for a busy family minimizing maintenance or downsizers who still crave space! Enjoy single-level living with sweeping conservation views! The home features front-to-back vistas, high ceilings, gleaming hardwoods, & abundant natural light. An open concept design separates the primary en-suite from two other bedrooms. The kitchen boasts granite countertops, custom maple cabinets, and a stone gas fireplace. The primary suite includes oversized windows, deck access, a walk-in closet, and a sunny bath with double sinks, a tiled walk-in shower, and a soaking tub. The partially finished walk-out basement with 1/2 bath, LVP floors, recessed lighting, and gas heat offers versatile uses. A fully fenced yard, deck, patio, addt'l parking & model home upgrades make this show stopper. Cross ref MLS 73304826.
Last Agent to Sell the Property
Keller Williams Realty Boston Northwest Listed on: 10/21/2024

Home Details
Home Type
- Single Family
Est. Annual Taxes
- $11,427
Year Built
- Built in 2007
Lot Details
- 0.29 Acre Lot
- Near Conservation Area
- Fenced Yard
- Landscaped Professionally
- Sprinkler System
- Property is zoned R40
HOA Fees
- $206 Monthly HOA Fees
Parking
- 2 Car Attached Garage
- Side Facing Garage
- Open Parking
- Off-Street Parking
- Assigned Parking
Home Design
- Frame Construction
- Shingle Roof
- Shingle Siding
Interior Spaces
- 2,700 Sq Ft Home
- 1-Story Property
- Open Floorplan
- Central Vacuum
- Crown Molding
- Tray Ceiling
- Vaulted Ceiling
- Ceiling Fan
- Recessed Lighting
- Decorative Lighting
- Light Fixtures
- Living Room with Fireplace
- Dining Area
- Pond Views
- Basement
Kitchen
- Stove
- Range
- Microwave
- Dishwasher
- Stainless Steel Appliances
- Kitchen Island
- Solid Surface Countertops
Flooring
- Wood
- Ceramic Tile
- Vinyl
Bedrooms and Bathrooms
- 3 Bedrooms
- Custom Closet System
- Walk-In Closet
- Double Vanity
- Soaking Tub
- Bathtub with Shower
- Bathtub Includes Tile Surround
- Separate Shower
Laundry
- Laundry on main level
- Dryer
- Washer
Outdoor Features
- Balcony
- Deck
- Patio
Location
- Property is near schools
Schools
- Main Dunstable Elementary School
- Elm St Middle School
- Nashua High School South
Utilities
- Forced Air Heating and Cooling System
- 1 Cooling Zone
- 2 Heating Zones
- Heating System Uses Propane
- 200+ Amp Service
- Private Sewer
Listing and Financial Details
- Assessor Parcel Number M:D L:00022 U:25,707130
Community Details
Overview
- Association fees include sewer, insurance, snow removal, trash
- Groton Woods Community
Amenities
- Shops
Recreation
- Golf Course Community
- Park
- Jogging Path
- Bike Trail
Ownership History
Purchase Details
Home Financials for this Owner
Home Financials are based on the most recent Mortgage that was taken out on this home.Purchase Details
Similar Homes in Nashua, NH
Home Values in the Area
Average Home Value in this Area
Purchase History
| Date | Type | Sale Price | Title Company |
|---|---|---|---|
| Warranty Deed | $424,933 | -- | |
| Warranty Deed | $485,900 | -- |
Mortgage History
| Date | Status | Loan Amount | Loan Type |
|---|---|---|---|
| Open | $760,000 | Stand Alone Refi Refinance Of Original Loan | |
| Closed | $225,000 | Credit Line Revolving |
Property History
| Date | Event | Price | Change | Sq Ft Price |
|---|---|---|---|---|
| 11/19/2024 11/19/24 | Sold | $800,000 | +15.1% | $296 / Sq Ft |
| 10/24/2024 10/24/24 | Pending | -- | -- | -- |
| 10/21/2024 10/21/24 | For Sale | $695,000 | +63.6% | $257 / Sq Ft |
| 08/14/2015 08/14/15 | Sold | $424,900 | -3.4% | $195 / Sq Ft |
| 07/22/2015 07/22/15 | Pending | -- | -- | -- |
| 05/10/2015 05/10/15 | For Sale | $439,900 | -- | $202 / Sq Ft |
Tax History Compared to Growth
Tax History
| Year | Tax Paid | Tax Assessment Tax Assessment Total Assessment is a certain percentage of the fair market value that is determined by local assessors to be the total taxable value of land and additions on the property. | Land | Improvement |
|---|---|---|---|---|
| 2023 | $11,427 | $626,800 | $93,100 | $533,700 |
| 2022 | $11,326 | $626,800 | $93,100 | $533,700 |
| 2021 | $10,286 | $443,000 | $93,100 | $349,900 |
| 2020 | $9,962 | $440,600 | $93,100 | $347,500 |
| 2019 | $9,587 | $440,600 | $93,100 | $347,500 |
| 2018 | $9,345 | $440,600 | $93,100 | $347,500 |
| 2017 | $9,566 | $370,900 | $80,900 | $290,000 |
| 2016 | $9,298 | $370,900 | $80,900 | $290,000 |
| 2015 | $8,980 | $366,100 | $80,900 | $285,200 |
| 2014 | $8,805 | $366,100 | $80,900 | $285,200 |
Agents Affiliated with this Home
-
Find Your Village Real Estate
F
Seller's Agent in 2024
Find Your Village Real Estate
Keller Williams Realty Boston Northwest
1 in this area
153 Total Sales
-
Lisa Stahovec
L
Seller Co-Listing Agent in 2024
Lisa Stahovec
Keller Williams Realty Boston Northwest
(978) 760-2423
1 in this area
30 Total Sales
-
Anuradha Rao

Buyer's Agent in 2024
Anuradha Rao
RE/MAX
(603) 566-9600
17 in this area
172 Total Sales
-
Norm Aboshar

Seller's Agent in 2015
Norm Aboshar
Keller Williams Gateway Realty
(603) 533-4822
16 Total Sales
-
Robert Phelps

Buyer's Agent in 2015
Robert Phelps
Keller Williams Realty/Merrimack Valley
(603) 493-6141
2 in this area
57 Total Sales
Map
Source: MLS Property Information Network (MLS PIN)
MLS Number: 73304827
APN: NASH-000000-000022-000025D

