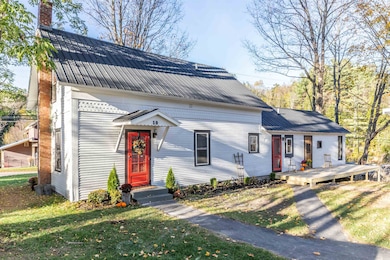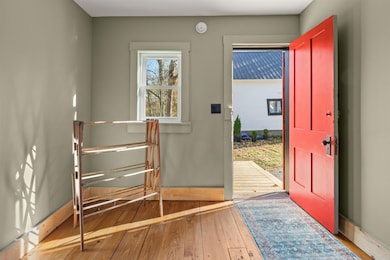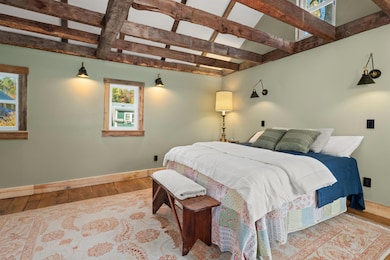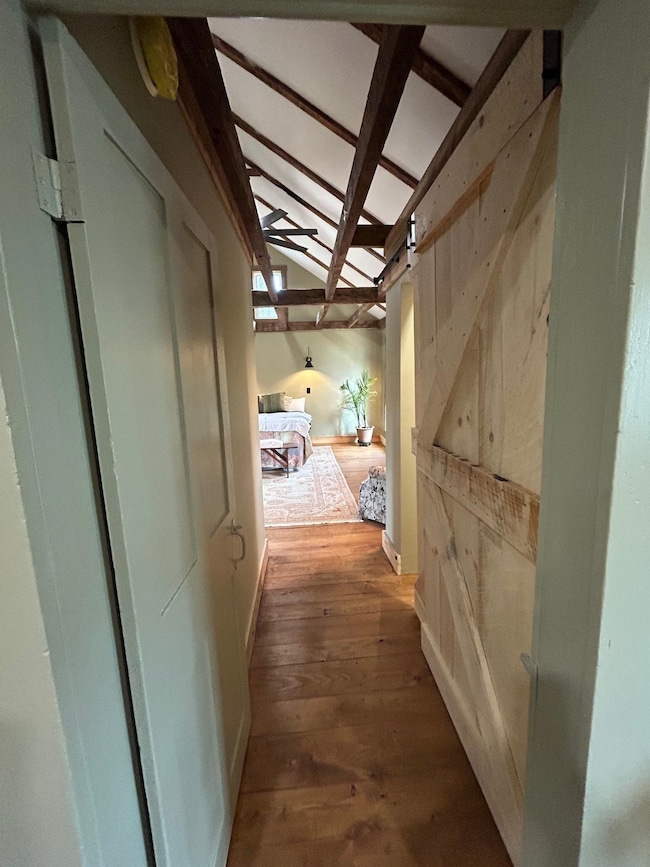19 Sinclair Rd Johnson, VT 05656
Estimated payment $2,589/month
Highlights
- Water Views
- Cape Cod Architecture
- Softwood Flooring
- Barn
- Stream or River on Lot
- Corner Lot
About This Home
This stunning 1856 farmhouse was lovingly renovated while paying homage to its birth era. The hard and softwood floors were painstakingly brought back to their former glory, the doors retain their 175 year old patina. The attached barn/workshop was redesigned into a spectacular cathedral primary ensuite with exposed beams, stone sinks and a vanity made from slabs of wood from an old tree stump.Sip coffee on the front porch and watch the world go by or relax on the back deck and watch the Gihon River go over the boulders and around the gorgeous mill embracing tranquility and nature at its best.Perfect for single floor living, and has an additional 3 bedrooms and large bathroom upstairs for a total of 4 bedrooms and 3 bathrooms. The kitchen was recreated and enlarged and boasts a farm sink, island counter and a backsplash made from old slate roofing shingles for a cozy, vintage vibe.The entire home was rewired, replumbed and insulated, the new owner will enjoy the low maintenance of new systems without losing the charm of a New England farmhouse. All this on a quaint street with lovely neighbors. This home is situated on an elevated lot, conveniently located near town, Northern Vermont University, The Studio Center, and the charming village of Johnson. Just minutes from the rail trail and a short drive to Smugglers' Notch, Stowe, and Jay Peak, offering opportunities for skiing, hiking, swimming! 45 minutes from Burlington, Montpelier.Come see this breathtaking transformation!
Listing Agent
Pall Spera Company Realtors-Morrisville License #082.0008331 Listed on: 10/15/2025
Home Details
Home Type
- Single Family
Est. Annual Taxes
- $3,320
Year Built
- Built in 1859
Lot Details
- 0.75 Acre Lot
- Corner Lot
- Level Lot
- Garden
Parking
- 2 Car Detached Garage
- Driveway
- Off-Street Parking
Home Design
- Cape Cod Architecture
- Stone Foundation
- Wood Frame Construction
- Batts Insulation
- Metal Roof
- Clapboard
Interior Spaces
- Property has 1 Level
- Double Pane Windows
- Combination Kitchen and Dining Room
- Water Views
- Carbon Monoxide Detectors
- Washer and Dryer Hookup
Kitchen
- Gas Range
- Microwave
- Dishwasher
- Kitchen Island
- Farmhouse Sink
Flooring
- Softwood
- Tile
Bedrooms and Bathrooms
- 4 Bedrooms
- En-Suite Bathroom
- Walk-In Closet
- Bathroom on Main Level
- 3 Bathrooms
Basement
- Interior Basement Entry
- Dirt Floor
Accessible Home Design
- Accessible Bathroom
- Accessible Common Area
- Hard or Low Nap Flooring
- Accessible Parking
Outdoor Features
- Stream or River on Lot
- Covered Patio or Porch
Schools
- Johnson Elementary School
- Lamoille Middle School
- Lamoille Uhsd #18 High School
Utilities
- No Cooling
- Forced Air Heating System
- Heating System Uses Oil
- Heating System Mounted To A Wall or Window
- Heating System Uses Propane
- Spring water is a source of water for the property
- Shared Water Source
- Phone Available
- Cable TV Available
Additional Features
- Property is near schools and shops
- Barn
Community Details
- Snowmobile Trail
Map
Home Values in the Area
Average Home Value in this Area
Tax History
| Year | Tax Paid | Tax Assessment Tax Assessment Total Assessment is a certain percentage of the fair market value that is determined by local assessors to be the total taxable value of land and additions on the property. | Land | Improvement |
|---|---|---|---|---|
| 2024 | $3,373 | $121,100 | $32,500 | $88,600 |
| 2023 | $1,801 | $121,100 | $32,500 | $88,600 |
| 2022 | $2,783 | $121,100 | $32,500 | $88,600 |
| 2021 | $2,869 | $121,100 | $32,500 | $88,600 |
| 2020 | $2,917 | $121,100 | $32,500 | $88,600 |
| 2019 | $2,805 | $115,600 | $33,000 | $82,600 |
| 2018 | $2,656 | $115,600 | $33,000 | $82,600 |
| 2017 | $2,475 | $115,600 | $33,000 | $82,600 |
| 2016 | $2,448 | $115,600 | $33,000 | $82,600 |
| 2015 | -- | $1,156 | $0 | $0 |
| 2014 | -- | $1,156 | $0 | $0 |
| 2013 | -- | $1,156 | $0 | $0 |
Property History
| Date | Event | Price | List to Sale | Price per Sq Ft | Prior Sale |
|---|---|---|---|---|---|
| 11/05/2025 11/05/25 | Price Changed | $450,000 | -3.2% | $242 / Sq Ft | |
| 10/31/2025 10/31/25 | Price Changed | $465,000 | -2.1% | $251 / Sq Ft | |
| 10/15/2025 10/15/25 | For Sale | $475,000 | +175.4% | $256 / Sq Ft | |
| 04/18/2025 04/18/25 | Sold | $172,500 | -17.9% | $131 / Sq Ft | View Prior Sale |
| 03/27/2025 03/27/25 | For Sale | $210,000 | 0.0% | $160 / Sq Ft | |
| 03/06/2025 03/06/25 | Off Market | $210,000 | -- | -- | |
| 11/05/2024 11/05/24 | For Sale | $210,000 | -- | $160 / Sq Ft |
Purchase History
| Date | Type | Sale Price | Title Company |
|---|---|---|---|
| Deed | $172,500 | -- |
Source: PrimeMLS
MLS Number: 5065822
APN: 336-104-11113
- 1043 Vt Rte 100c Rd
- 88 Gillen Ave
- 00 Rocky Rd
- 54 Vermont 100c
- 0 Vt Route 100c
- 79 Katy Win W
- 21 Lower Main W
- 0 Plot Rd
- 59 & 78 Railroad St
- 625 Gould Hill
- 94 & 112 W River Rd
- 21 River Rd W
- 82 Angus Dr
- 2100 Clay Hill Rd
- 376 W Highland Dr
- 19 Melody Ln
- 806 Vt Route 15 W
- 4 & 5 Haley Dr
- 475 Webster Rd
- 26 Carter Rd
- 32 St Johns St
- 103-105 Puckerbrush Rd E
- 68 Rail Trail Ln
- 75 Fenimore St
- 55 Foundry St
- 46 Court St Unit 1
- 37 Catamount St
- 2906 Laporte Rd Unit 1
- 333 Wade Pasture Rd
- 5907 Mountain Rd Unit A
- 225 Mountain Glen Dr Unit 3
- 1171 Brook Rd Unit 14
- 473 Maple St Unit 3
- 473 Maple St Unit 1
- 424 Vt Route 15
- 1177 Main St Unit 3
- 4232 Bolton Valley Access Rd Unit 3-C
- 296 Wentworth Rd
- 140 W Hill Rd
- 193 Browns River Rd
Ask me questions while you tour the home.







