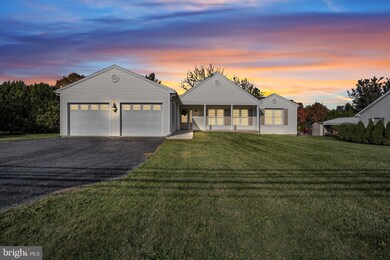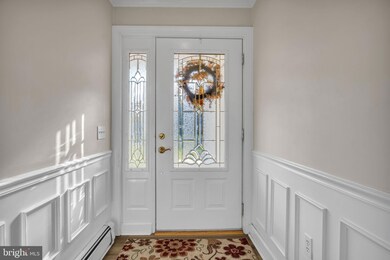
19 Skyport Rd Mechanicsburg, PA 17050
Hampden NeighborhoodEstimated Value: $382,000 - $424,191
Highlights
- Open Floorplan
- Traditional Architecture
- Attic
- Hampden Elementary School Rated A
- Wood Flooring
- 2 Fireplaces
About This Home
As of December 2023Welcome home. 19 Skyport will quickly feel like home as soon as you step into this beautiful 3 bed, 2 bath Rancher. Located in convenient Hampden township, you're close to everything! This home boasts so many unique and lovely features: large open rooms, several covered porches, a stunning, custom stone fireplace, and a large kitchen just to name a few! Better yet, is all of the charm this home has to offer: built ins galore both for relaxation and function, beautiful archways, and two large family rooms. This home has so much natural light, it streams in even on cloudy autumn afternoons. Keep warm and cozy as you enjoy coffee on your covered porch in the chilly mornings or at your natural gas fireplace inside (there's an additional wood burning fireplace in the unfinished basement). This home has natural gas, baseboard hot water heating, too. Need ADA accessibility? Look no further! This home has an ADA compliant kitchen that was designed by an interior design firm, ZERO steps, and an ADA compliant full bath, too. Whether these features are used by you now or later or never, it offers great convenience for sure! It's one level living at it's finest! Cumberland Valley School District is the cherry on top! SELLERS NEVER LIVED IN HOME. This was their parents' house. Sellers are also selling the adjacent lot (left of the home when looking from the street) for $120,000. Acreage IS NOT EXACT. Two lots were recently separated and a survey has not yet been done (both lots now have their own tax id numbers on the deed). Buyer to do their own due diligence. Info on the additional Vacant Lot next door can be found at MLS# PACB2025708 Because the lot was only recently separated from the house, the tax amount may change.
Last Agent to Sell the Property
Keller Williams of Central PA License #RS304647 Listed on: 11/03/2023

Home Details
Home Type
- Single Family
Est. Annual Taxes
- $3,402
Year Built
- Built in 1958 | Remodeled in 2000
Lot Details
- 0.57 Acre Lot
- Property is in excellent condition
Parking
- 2 Car Attached Garage
- 6 Driveway Spaces
- Front Facing Garage
Home Design
- Traditional Architecture
- Block Foundation
- Plaster Walls
- Architectural Shingle Roof
- Vinyl Siding
Interior Spaces
- Property has 1 Level
- Open Floorplan
- Built-In Features
- Ceiling Fan
- 2 Fireplaces
- Window Treatments
- Family Room Off Kitchen
- Combination Kitchen and Dining Room
- Unfinished Basement
- Basement Fills Entire Space Under The House
- Kitchen Island
- Laundry Room
- Attic
Flooring
- Wood
- Carpet
- Luxury Vinyl Plank Tile
Bedrooms and Bathrooms
- 3 Main Level Bedrooms
- Cedar Closet
- Walk-In Closet
- 2 Full Bathrooms
- Bathtub with Shower
Accessible Home Design
- Roll-in Shower
- Accessible Kitchen
- Modifications for wheelchair accessibility
- Doors are 32 inches wide or more
- No Interior Steps
- Ramp on the main level
Schools
- Cumberland Valley High School
Utilities
- Central Air
- Hot Water Baseboard Heater
- 200+ Amp Service
- Natural Gas Water Heater
Community Details
- No Home Owners Association
Listing and Financial Details
- Assessor Parcel Number 10-19-1604-070
Ownership History
Purchase Details
Home Financials for this Owner
Home Financials are based on the most recent Mortgage that was taken out on this home.Purchase Details
Purchase Details
Similar Homes in Mechanicsburg, PA
Home Values in the Area
Average Home Value in this Area
Purchase History
| Date | Buyer | Sale Price | Title Company |
|---|---|---|---|
| Thelen Kenneth J | $385,000 | None Listed On Document | |
| Pheasant Run Associates | -- | None Listed On Document | |
| Pheasant Run Associates | -- | None Listed On Document | |
| Mcdonel Russell L | $31,000 | -- |
Mortgage History
| Date | Status | Borrower | Loan Amount |
|---|---|---|---|
| Open | Thelen Kenneth J | $50,000 | |
| Open | Thelen Kenneth J | $269,500 |
Property History
| Date | Event | Price | Change | Sq Ft Price |
|---|---|---|---|---|
| 12/29/2023 12/29/23 | Sold | $385,000 | -1.3% | $92 / Sq Ft |
| 11/16/2023 11/16/23 | Pending | -- | -- | -- |
| 11/11/2023 11/11/23 | Price Changed | $389,900 | -2.5% | $93 / Sq Ft |
| 11/03/2023 11/03/23 | For Sale | $400,000 | -- | $95 / Sq Ft |
Tax History Compared to Growth
Tax History
| Year | Tax Paid | Tax Assessment Tax Assessment Total Assessment is a certain percentage of the fair market value that is determined by local assessors to be the total taxable value of land and additions on the property. | Land | Improvement |
|---|---|---|---|---|
| 2025 | $3,865 | $258,200 | $61,800 | $196,400 |
| 2024 | $3,422 | $241,300 | $61,800 | $179,500 |
| 2023 | $3,402 | $253,700 | $74,200 | $179,500 |
| 2022 | $3,311 | $253,700 | $74,200 | $179,500 |
| 2021 | $3,233 | $253,700 | $74,200 | $179,500 |
| 2020 | $3,167 | $253,700 | $74,200 | $179,500 |
| 2019 | $3,111 | $253,700 | $74,200 | $179,500 |
| 2018 | $3,053 | $253,700 | $74,200 | $179,500 |
| 2017 | $2,994 | $253,700 | $74,200 | $179,500 |
| 2016 | -- | $253,700 | $74,200 | $179,500 |
| 2015 | -- | $253,700 | $74,200 | $179,500 |
| 2014 | -- | $253,700 | $74,200 | $179,500 |
Agents Affiliated with this Home
-
Sally Chaplin
S
Seller's Agent in 2023
Sally Chaplin
Keller Williams of Central PA
(717) 350-0289
10 in this area
192 Total Sales
-
MARYSSA CHAPLIN
M
Seller Co-Listing Agent in 2023
MARYSSA CHAPLIN
Keller Williams of Central PA
(717) 761-4300
9 in this area
122 Total Sales
-
MICHELLE LEO

Buyer's Agent in 2023
MICHELLE LEO
TeamPete Realty Services, Inc.
(717) 623-8508
16 in this area
85 Total Sales
Map
Source: Bright MLS
MLS Number: PACB2025704
APN: 10-19-1604-070
- 6127 Haymarket Way
- 17 Kensington Square
- 8 Kensington Square
- 56 Devonshire Square
- 6145 Haymarket Way
- 6042 Edward Dr
- 6039 Edward Dr
- 203 Saint James Ct
- 10 Devonshire Square
- 10 Jamestown Square
- 203 Friar Ct
- 12 Kings Arms
- 113 Salem Church Rd
- 6226 Galleon Dr
- 7108 Salem Park Cir
- 506 Quail Ct
- 712 Owl Ct
- 5216 Deerfield Ave
- 5232 Strathmore Dr
- 100 Hidden Springs Dr Unit HAWTHORNE
- 19 Skyport Rd
- 0 Lot Skyport Rd
- 21 Skyport Rd
- 15 Skyport Rd
- 6105 Haymarket Way
- 6103 Haymarket Way
- 6107 Haymarket Way
- 6103 Charing Cross
- 16 Skyport Rd
- 20 Skyport Rd
- 6109 Haymarket Way
- 18 Skyport Rd
- 14 Skyport Rd
- 6101 Haymarket Way
- 26 Skyport Rd
- 11 Skyport Rd
- 6113 Haymarket Way
- 6104 Haymarket Way
- 6102 Haymarket Way
- 6115 Haymarket Way






