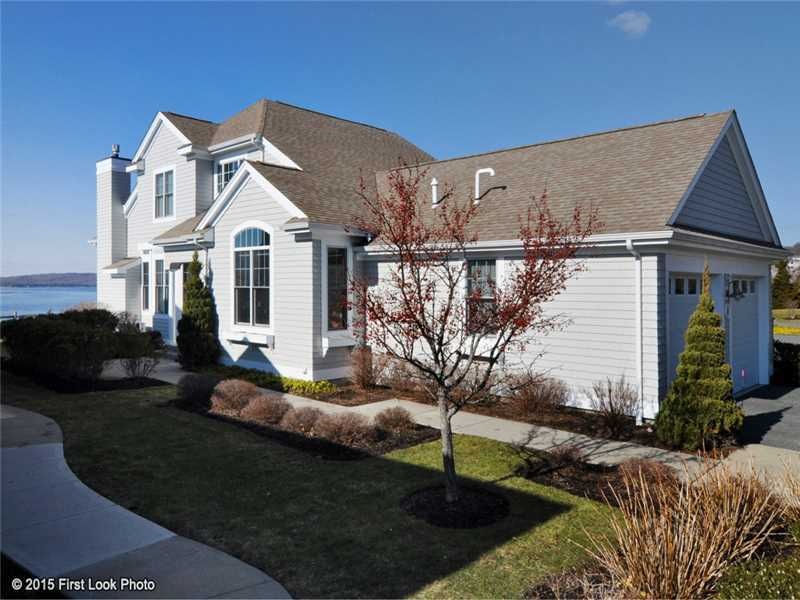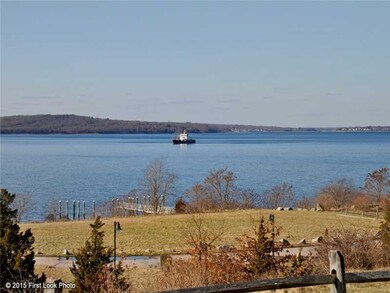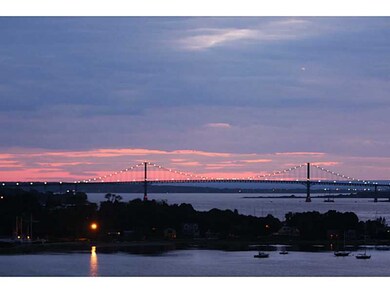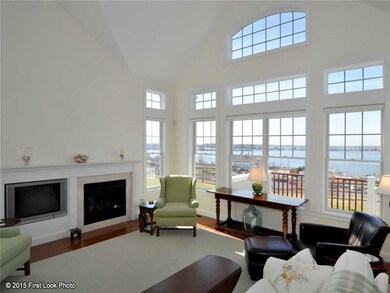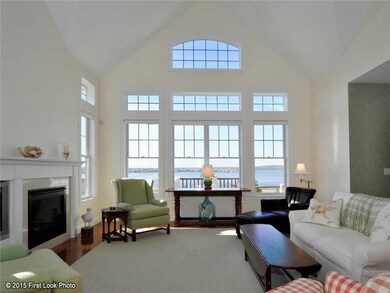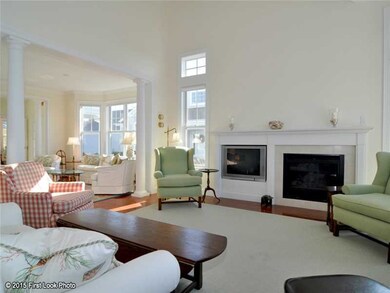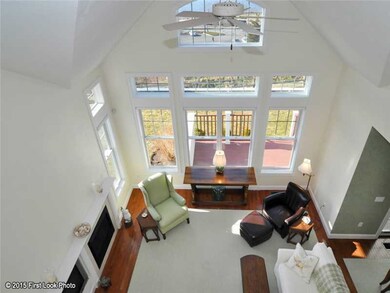
19 Sloop Ln Unit 6 Tiverton, RI 02878
Highlights
- Marina
- Waterfront
- Marble Flooring
- Golf Course Community
- Clubhouse
- Cathedral Ceiling
About This Home
As of December 2017COASTAL GEM! Sun drenched south facing end town home overlooking Mt. Hope Bay. 1st fl. master suite w/spa bath plus den with full bath. 2nd fl. with water view bdrm., loft designed for additional guest sleeping area and office. Low condo fees, too!
Last Agent to Sell the Property
Century 21 Topsail Realty License #RES.0007787 Listed on: 02/18/2016

Townhouse Details
Home Type
- Townhome
Est. Annual Taxes
- $10,106
Year Built
- Built in 2003
HOA Fees
- $437 Monthly HOA Fees
Parking
- 2 Car Attached Garage
- Assigned Parking
Home Design
- Wood Siding
- Shingle Siding
- Concrete Perimeter Foundation
- Plaster
Interior Spaces
- 2,346 Sq Ft Home
- 2-Story Property
- Cathedral Ceiling
- Zero Clearance Fireplace
- Marble Fireplace
- Gas Fireplace
- Thermal Windows
- Living Room
- Dining Room
- Den
- Water Views
- Crawl Space
- Security System Owned
Kitchen
- Oven
- Range
- Microwave
- Disposal
Flooring
- Wood
- Carpet
- Marble
Bedrooms and Bathrooms
- 2 Bedrooms
- 3 Full Bathrooms
Laundry
- Laundry Room
- Dryer
- Washer
Utilities
- Forced Air Heating and Cooling System
- Heating System Uses Gas
- Underground Utilities
- 200+ Amp Service
- Gas Water Heater
- Cable TV Available
Additional Features
- Accessible Doors
- Walking Distance to Water
- Waterfront
- Property near a hospital
Listing and Financial Details
- Tax Lot 102
- Assessor Parcel Number 19SLOOPLANE006TIVR
Community Details
Overview
- Villages Mt. Hope Bay Subdivision
Amenities
- Shops
- Public Transportation
- Clubhouse
Recreation
- Marina
- Golf Course Community
- Tennis Courts
- Community Pool
Pet Policy
- Pet Size Limit
- Dogs Allowed
Ownership History
Purchase Details
Home Financials for this Owner
Home Financials are based on the most recent Mortgage that was taken out on this home.Purchase Details
Home Financials for this Owner
Home Financials are based on the most recent Mortgage that was taken out on this home.Similar Home in the area
Home Values in the Area
Average Home Value in this Area
Purchase History
| Date | Type | Sale Price | Title Company |
|---|---|---|---|
| Warranty Deed | $575,000 | -- | |
| Deed | $590,000 | -- |
Mortgage History
| Date | Status | Loan Amount | Loan Type |
|---|---|---|---|
| Open | $100,000 | Balloon |
Property History
| Date | Event | Price | Change | Sq Ft Price |
|---|---|---|---|---|
| 12/12/2017 12/12/17 | Sold | $575,000 | -10.0% | $245 / Sq Ft |
| 11/12/2017 11/12/17 | Pending | -- | -- | -- |
| 09/01/2017 09/01/17 | For Sale | $639,000 | +8.3% | $272 / Sq Ft |
| 05/09/2016 05/09/16 | Sold | $590,000 | -6.3% | $251 / Sq Ft |
| 04/09/2016 04/09/16 | Pending | -- | -- | -- |
| 02/18/2016 02/18/16 | For Sale | $630,000 | -- | $269 / Sq Ft |
Tax History Compared to Growth
Tax History
| Year | Tax Paid | Tax Assessment Tax Assessment Total Assessment is a certain percentage of the fair market value that is determined by local assessors to be the total taxable value of land and additions on the property. | Land | Improvement |
|---|---|---|---|---|
| 2024 | $7,896 | $714,600 | $0 | $714,600 |
| 2023 | $8,545 | $573,500 | $0 | $573,500 |
| 2022 | $8,390 | $573,500 | $0 | $573,500 |
| 2021 | $8,184 | $573,500 | $0 | $573,500 |
| 2020 | $8,921 | $551,000 | $0 | $551,000 |
| 2019 | $8,700 | $551,000 | $0 | $551,000 |
| 2018 | $9,031 | $551,000 | $0 | $551,000 |
| 2017 | $10,058 | $528,000 | $0 | $528,000 |
| 2016 | $10,106 | $528,000 | $0 | $528,000 |
| 2015 | $10,106 | $528,000 | $0 | $528,000 |
| 2014 | $9,662 | $500,600 | $0 | $500,600 |
Agents Affiliated with this Home
-
Thomas Little
T
Seller's Agent in 2017
Thomas Little
Gustave White Sotheby's Realty
15 in this area
24 Total Sales
-
Ryan Hazinakis

Buyer's Agent in 2017
Ryan Hazinakis
Keller Williams Coastal
(401) 477-4251
1 in this area
147 Total Sales
-
Barbara Hanaway

Seller's Agent in 2016
Barbara Hanaway
Century 21 Topsail Realty
(508) 776-8773
21 in this area
23 Total Sales
-
George Hannouch

Buyer's Agent in 2016
George Hannouch
Coldwell Banker Realty
(401) 351-2017
86 Total Sales
Map
Source: State-Wide MLS
MLS Number: 1118076
APN: TIVE-000119-000102-000006
- 43 Waters Edge
- 37 Cutter Ln
- 263 Village Rd
- 9 Cutter Ln
- 83 Waters Edge Unit 24
- 87 Waters Edge
- 71 Starboard Dr Unit 170
- 47 Watermark Dr
- 171 Leeshore Ln
- 270 Riverside Dr
- 8 Tucker Ave
- 0 Riverside Dr Unit 1376272
- 51 W Ridge Dr
- 24 Bismark Ave
- 98 Haskins Ave
- 0 Quaker Ave
- 0 Summit Rd
- 31 Narragansett Blvd
- 44 Summit Rd
- 153 Sakonnet Ridge Dr
