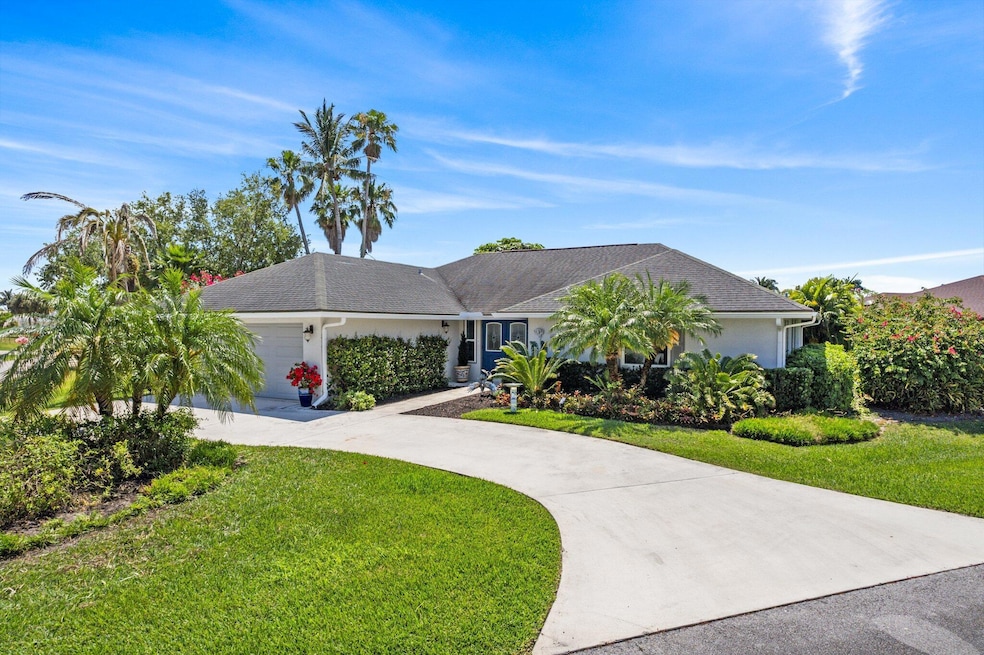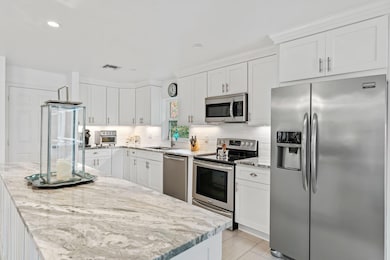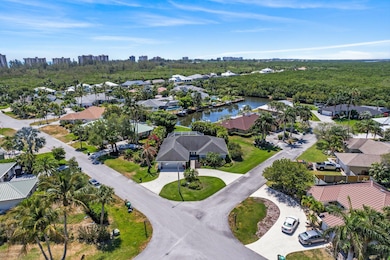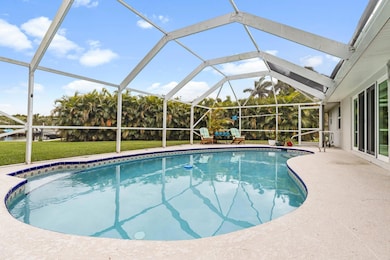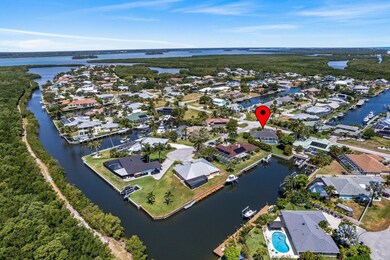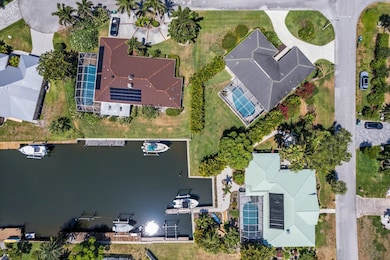
19 Sovereign Way Fort Pierce, FL 34949
Hutchinson Island North NeighborhoodHighlights
- 48 Feet of Waterfront
- Gunite Pool
- Canal View
- Property has ocean access
- Gated Community
- Corner Lot
About This Home
As of August 2025Welcome to your very own waterfront paradise in the gated community of Queens Cove on Hutchinson Island. This is the epitome of Florida living, with deeded beach access, and ocean access with no fixed bridges. Step into luxury with this fully remodeled (3) bedroom, (2.5) bath, 1,823 sq ft, waterfront pool home. Upgrades include: Impact Windows & Doors, Kitchen & Bathrooms, Concrete Seawall, Irrigation, Flooring, & so much more. The kitchen is a chef's dream, with modern fixtures, stainless steel appliances, and large island. Relax in the screened in pool while you enjoy the serene waterfront view. The beautiful Ft. Pierce Inlet is only a 15 minute boat ride. Low HOA fees, parking for RVs, trailers & boats. Furniture negotiable.
Home Details
Home Type
- Single Family
Est. Annual Taxes
- $12,599
Year Built
- Built in 1989
Lot Details
- 0.4 Acre Lot
- Lot Dimensions are 40x101x179x171
- 48 Feet of Waterfront
- Home fronts navigable water
- Corner Lot
- Irregular Lot
- Sprinkler System
- Property is zoned RS-4
HOA Fees
- $75 Monthly HOA Fees
Parking
- 2 Car Attached Garage
- Garage Door Opener
- Circular Driveway
Property Views
- Canal
- Pool
Home Design
- Shingle Roof
- Composition Roof
Interior Spaces
- 1,823 Sq Ft Home
- 1-Story Property
- Furnished or left unfurnished upon request
- High Ceiling
- Blinds
- Sliding Windows
- Great Room
- Combination Dining and Living Room
- Tile Flooring
Kitchen
- Electric Range
- Microwave
- Dishwasher
- Trash Compactor
- Disposal
Bedrooms and Bathrooms
- 3 Bedrooms
- Stacked Bedrooms
- Walk-In Closet
- Dual Sinks
- Separate Shower in Primary Bathroom
Laundry
- Laundry in Garage
- Dryer
- Washer
Home Security
- Security Gate
- Impact Glass
- Fire and Smoke Detector
Pool
- Gunite Pool
- Pool is Self Cleaning
- Fence Around Pool
- Screen Enclosure
Outdoor Features
- Property has ocean access
- No Fixed Bridges
- Canal Access
- Patio
Utilities
- Central Heating and Cooling System
- Electric Water Heater
- Septic Tank
- Cable TV Available
Listing and Financial Details
- Assessor Parcel Number 141470200250000
- Seller Considering Concessions
Community Details
Overview
- Association fees include common areas, reserve fund, security
- Queen's Cove Unit 2 Subdivision
Recreation
- Trails
Security
- Card or Code Access
- Gated Community
Ownership History
Purchase Details
Home Financials for this Owner
Home Financials are based on the most recent Mortgage that was taken out on this home.Similar Homes in Fort Pierce, FL
Home Values in the Area
Average Home Value in this Area
Purchase History
| Date | Type | Sale Price | Title Company |
|---|---|---|---|
| Warranty Deed | $407,000 | First International Title |
Mortgage History
| Date | Status | Loan Amount | Loan Type |
|---|---|---|---|
| Open | $330,000 | New Conventional | |
| Closed | $257,000 | New Conventional |
Property History
| Date | Event | Price | Change | Sq Ft Price |
|---|---|---|---|---|
| 08/05/2025 08/05/25 | Sold | $780,000 | -2.5% | $428 / Sq Ft |
| 05/12/2025 05/12/25 | Price Changed | $800,000 | -5.9% | $439 / Sq Ft |
| 04/14/2025 04/14/25 | Price Changed | $849,990 | -10.1% | $466 / Sq Ft |
| 04/02/2025 04/02/25 | Price Changed | $945,000 | -1.0% | $518 / Sq Ft |
| 03/20/2025 03/20/25 | Price Changed | $955,000 | -1.0% | $524 / Sq Ft |
| 03/09/2025 03/09/25 | Price Changed | $965,000 | -1.0% | $529 / Sq Ft |
| 01/31/2025 01/31/25 | Price Changed | $975,000 | -2.5% | $535 / Sq Ft |
| 12/01/2024 12/01/24 | For Sale | $999,999 | +145.7% | $549 / Sq Ft |
| 07/26/2016 07/26/16 | Sold | $407,000 | -1.9% | $223 / Sq Ft |
| 06/26/2016 06/26/16 | Pending | -- | -- | -- |
| 04/08/2016 04/08/16 | For Sale | $415,000 | -- | $228 / Sq Ft |
Tax History Compared to Growth
Tax History
| Year | Tax Paid | Tax Assessment Tax Assessment Total Assessment is a certain percentage of the fair market value that is determined by local assessors to be the total taxable value of land and additions on the property. | Land | Improvement |
|---|---|---|---|---|
| 2024 | $11,938 | $798,100 | $512,200 | $285,900 |
| 2023 | $11,938 | $696,800 | $416,300 | $280,500 |
| 2022 | $10,547 | $582,900 | $347,000 | $235,900 |
| 2021 | $9,442 | $451,000 | $245,500 | $205,500 |
| 2020 | $9,076 | $427,500 | $240,200 | $187,300 |
| 2019 | $8,462 | $393,800 | $208,200 | $185,600 |
| 2018 | $7,409 | $356,400 | $176,100 | $180,300 |
| 2017 | $7,415 | $326,700 | $178,700 | $148,000 |
| 2016 | $6,320 | $301,100 | $170,700 | $130,400 |
| 2015 | $6,381 | $297,000 | $179,000 | $118,000 |
| 2014 | $6,069 | $286,700 | $0 | $0 |
Agents Affiliated with this Home
-

Seller's Agent in 2025
Joe Tumolo
RE/MAX
(772) 877-1875
6 in this area
104 Total Sales
-
M
Buyer's Agent in 2025
Michelle Clarke
Dale Sorensen Real Estate Inc.
(772) 263-0386
4 in this area
137 Total Sales
-
R
Seller's Agent in 2016
Robert Burn
Resources By Burn, Inc
(772) 342-1602
3 in this area
26 Total Sales
Map
Source: BeachesMLS
MLS Number: R11040296
APN: 14-14-702-0025-0000
- 121 Queen Ann Ct
- 124 Queen Christina Ct
- 117 Queen Christina Ct
- 16 Crown Ct
- 139 Commonwealth Ct
- 83 Queens Rd
- 81 Queens Rd
- 45 Sovereign Way
- 4506 N Highway A1a
- 4400 N Highway A1a Unit 13S
- 4422 N Highway A1a
- 4330 N Highway A1a Unit 602n
- 4310 N Highway A1a Unit 1202 South
- 4310 N Highway A1a Unit 1202S
- 4310 N A1a Hwy Unit 1202S
- 4800 N Highway A1a Unit 305b
- 4802 N Highway A1a Unit PH D
- 4200 N Hwy A1a Unit 814
- 4200 N Highway A1a Unit 815
- 4200 N Highway A1a Unit 510
