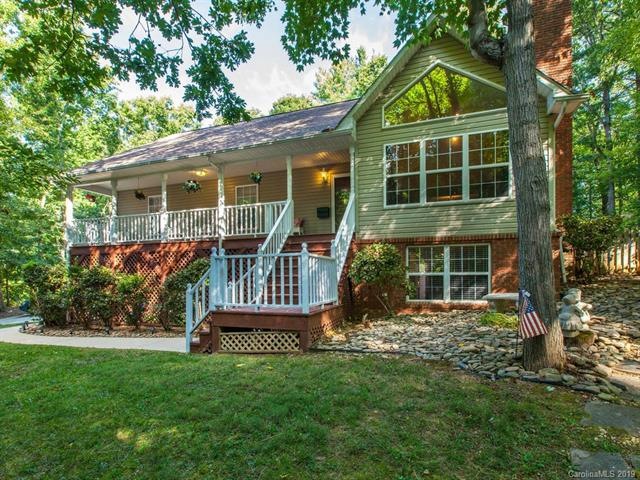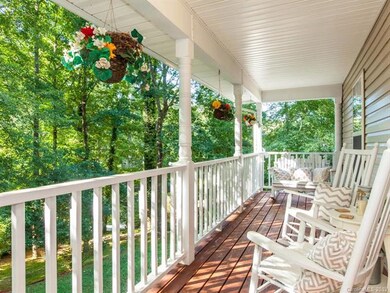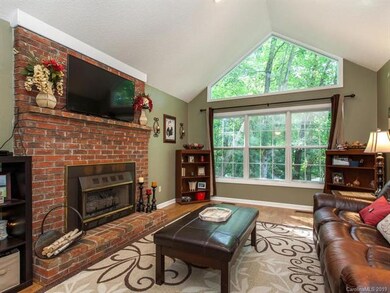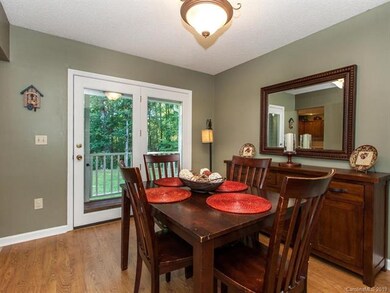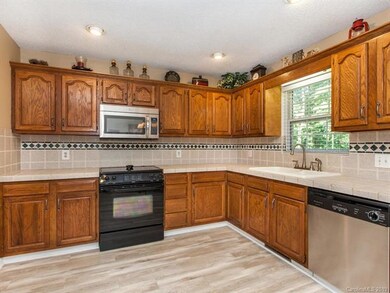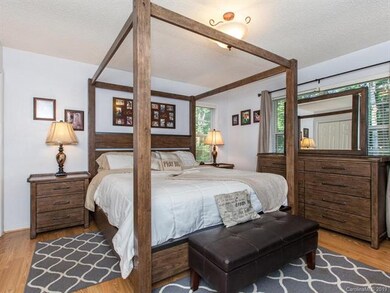
19 Spring Hill Cir Arden, NC 28704
Lake Julian NeighborhoodEstimated Value: $459,118 - $546,000
Highlights
- Traditional Architecture
- Tile Flooring
- Level Lot
- T.C. Roberson High School Rated A
About This Home
As of October 2019Beautiful and immaculate home in a quaint community. This home features hardwood and new luxury vinyl floors with three nice sized bedrooms with two full baths on the main floor. Spacious eat in kitchen with pantry and stainless steel appliances. Great room with vaulted ceiling and gas log fireplace. Downstairs bonus room that can be used as an office or bedroom with attached half bath and walk in closet. Cozy family room with second gas log fireplace. Relaxing covered front porch and large level backyard with swing set. This home is convenient and within minutes to a variety of shopping, near by interstate and less than 25 minutes to downtown Asheville.
Last Agent to Sell the Property
Mountain Oak Properties License #278854 Listed on: 09/08/2019
Home Details
Home Type
- Single Family
Year Built
- Built in 1992
Lot Details
- 0.5
Parking
- 2
Home Design
- Traditional Architecture
- Vinyl Siding
Flooring
- Laminate
- Tile
- Vinyl
Additional Features
- Level Lot
- Septic Tank
Listing and Financial Details
- Assessor Parcel Number 9644-62-4092-00000
Ownership History
Purchase Details
Home Financials for this Owner
Home Financials are based on the most recent Mortgage that was taken out on this home.Purchase Details
Home Financials for this Owner
Home Financials are based on the most recent Mortgage that was taken out on this home.Purchase Details
Home Financials for this Owner
Home Financials are based on the most recent Mortgage that was taken out on this home.Purchase Details
Purchase Details
Home Financials for this Owner
Home Financials are based on the most recent Mortgage that was taken out on this home.Purchase Details
Home Financials for this Owner
Home Financials are based on the most recent Mortgage that was taken out on this home.Similar Homes in Arden, NC
Home Values in the Area
Average Home Value in this Area
Purchase History
| Date | Buyer | Sale Price | Title Company |
|---|---|---|---|
| Davis Rebecca Anne | -- | Boston National Title | |
| Davis Brandon | $330,000 | None Available | |
| Padgett Parker Laura M | $210,000 | None Available | |
| Auto Owners Insurance Company | $210,000 | None Available | |
| Williams Benjamin B | $192,000 | -- | |
| Goodwin William | $170,000 | -- |
Mortgage History
| Date | Status | Borrower | Loan Amount |
|---|---|---|---|
| Open | Davis Rebecca Anne | $258,000 | |
| Closed | Davis Brandon | $263,999 | |
| Previous Owner | Padgett Parker Laura M | $208,000 | |
| Previous Owner | Padgett Parker Laura M | $204,676 | |
| Previous Owner | Williams Benjamin B | $153,600 | |
| Previous Owner | Dick James Imrie | $153,000 | |
| Previous Owner | Goodwin William | $153,000 | |
| Previous Owner | Dick James Imrie | $49,000 | |
| Closed | Williams Benjamin B | $24,400 |
Property History
| Date | Event | Price | Change | Sq Ft Price |
|---|---|---|---|---|
| 10/25/2019 10/25/19 | Sold | $329,999 | -1.5% | $166 / Sq Ft |
| 09/24/2019 09/24/19 | Pending | -- | -- | -- |
| 09/08/2019 09/08/19 | For Sale | $334,999 | -- | $169 / Sq Ft |
Tax History Compared to Growth
Tax History
| Year | Tax Paid | Tax Assessment Tax Assessment Total Assessment is a certain percentage of the fair market value that is determined by local assessors to be the total taxable value of land and additions on the property. | Land | Improvement |
|---|---|---|---|---|
| 2023 | $1,762 | $286,300 | $40,300 | $246,000 |
| 2022 | $1,678 | $286,300 | $0 | $0 |
| 2021 | $1,678 | $286,300 | $0 | $0 |
| 2020 | $1,503 | $238,500 | $0 | $0 |
| 2019 | $1,503 | $238,500 | $0 | $0 |
| 2018 | $1,503 | $238,500 | $0 | $0 |
| 2017 | $1,503 | $224,800 | $0 | $0 |
| 2016 | $1,562 | $224,800 | $0 | $0 |
| 2015 | -- | $224,800 | $0 | $0 |
| 2014 | $1,562 | $224,800 | $0 | $0 |
Agents Affiliated with this Home
-
Christy Bryant
C
Seller's Agent in 2019
Christy Bryant
Mountain Oak Properties
(828) 777-2443
34 Total Sales
-
Tiffany Hannah
T
Buyer's Agent in 2019
Tiffany Hannah
All About You Realty-Blue Ridge LLC
(828) 493-2324
29 Total Sales
Map
Source: Canopy MLS (Canopy Realtor® Association)
MLS Number: CAR3545564
APN: 9644-62-4092-00000
- 135 New Rockwood Rd
- 130 Glen View Rd
- 124 New Rockwood Rd
- 23 Aberdeen Dr
- 25 Glenview Place
- 35 Glen View Place
- 18 Winterhawk Dr
- 7 Berry Crest Ln
- 11 Berry Crest Ln
- 98 Ducker Rd
- 907 Gleason St
- 96 Sunny Meadows Blvd Unit 47
- 57 Sunny Meadows Blvd
- 43 Sunny Meadows Blvd
- 56 Founders Way
- 26 Lilac Fields Way
- 309 Woodnettle Ln
- 202 Lupine Field Way
- 437 Burdock Ln Unit 66
- 4 Chambers Garden Dr
- 19 Spring Hill Cir
- 21 Spring Hill Cir
- 15 Spring Hill Cir
- 24 Spring Hill Cir
- 111 New Rockwood Rd
- 12 Spring Hill Cir
- 11 Spring Hill Cir
- 26 Spring Hill Cir
- 103 New Rockwood Rd
- 10 Spring Hill Cir
- 123 New Rockwood Rd
- 27 Spring Hill Cir
- 30 Spring Hill Cir
- 4 Aberdeen Dr
- 0 Aberdeen Dr Unit NCM450625
- 99 New Rockwood Rd
- 8 Spring Hill Cir
- 6 Aberdeen Dr
- 38 Douglas Fir Ave
- 38 Douglas Fir Ave
