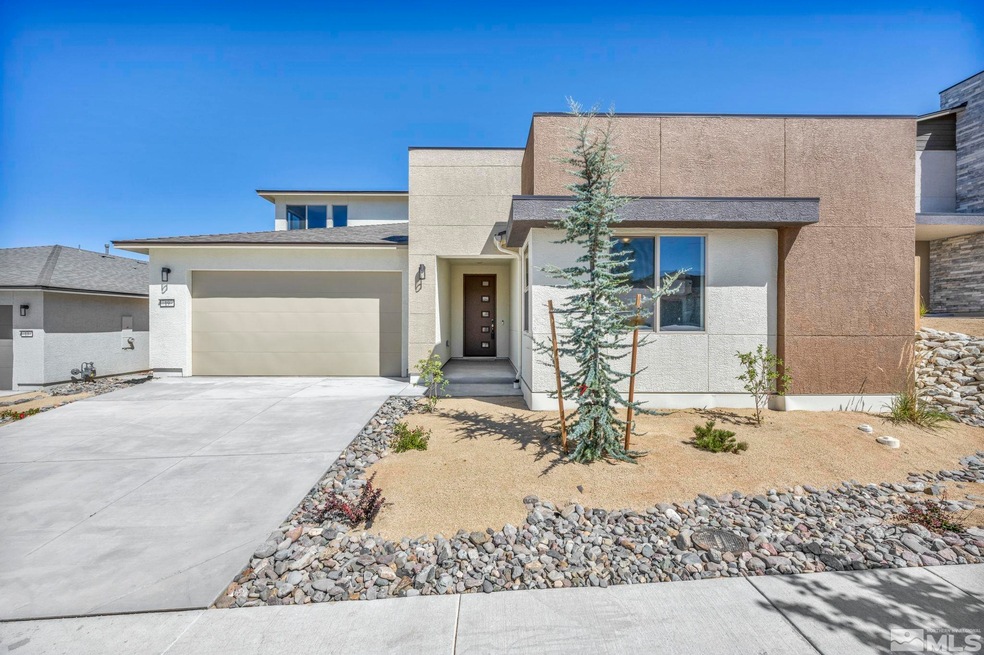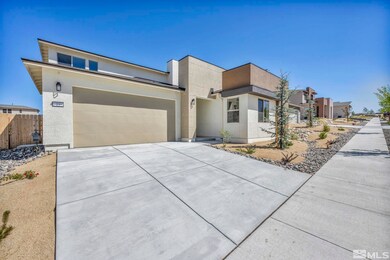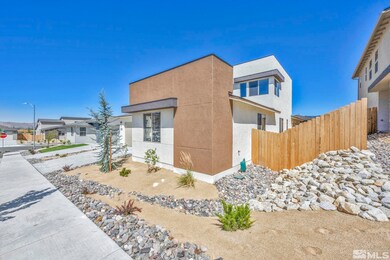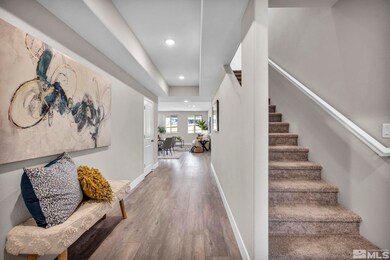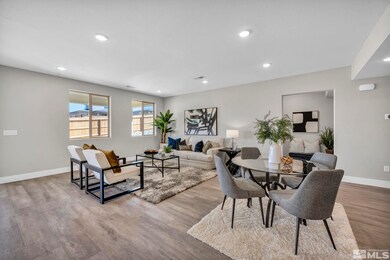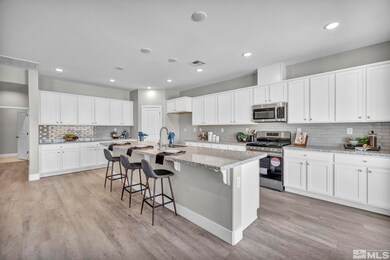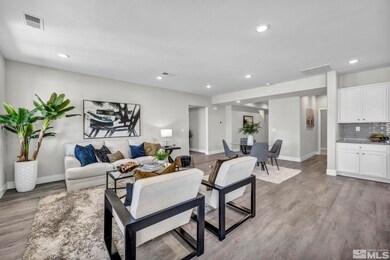
19 Stellar Ct Unit Homesite 143 Carson City, NV 89705
Highlights
- Mountain View
- Bonus Room
- Great Room
- Main Floor Primary Bedroom
- High Ceiling
- Cul-De-Sac
About This Home
As of October 2024Bring the whole crew to this large 5-bedroom home with extra bonus room upstairs! Downstairs offers four full bedrooms, including the master suite, plus an open-concept great room and kitchen layout for easy entertaining and family time. The extended kitchen leads to a great covered patio out back for outdoor enjoyment. The upstairs includes a 5th bedroom and full bathroom, plus a huge bonus room that's perfect for a second living area, game room, playroom or guest space!, This homesite backs to common area and has no immediate backyard neighbors. Beautiful home, must see! *Images are representational only.*
Last Agent to Sell the Property
Jenuane Communities License #BS.143847 Listed on: 02/06/2024

Home Details
Home Type
- Single Family
Est. Annual Taxes
- $1,155
Year Built
- Built in 2024
Lot Details
- 6,970 Sq Ft Lot
- Cul-De-Sac
- Back Yard Fenced
- Landscaped
- Level Lot
- Front Yard Sprinklers
- Sprinklers on Timer
HOA Fees
- $40 Monthly HOA Fees
Parking
- 3 Car Attached Garage
- Garage Door Opener
Home Design
- Slab Foundation
- Frame Construction
- Pitched Roof
- Shingle Roof
- Composition Roof
- Stucco
Interior Spaces
- 3,203 Sq Ft Home
- 2-Story Property
- High Ceiling
- Ceiling Fan
- Double Pane Windows
- Low Emissivity Windows
- Vinyl Clad Windows
- Great Room
- Combination Dining and Living Room
- Bonus Room
- Mountain Views
- Fire and Smoke Detector
Kitchen
- Breakfast Bar
- Built-In Oven
- Gas Oven
- Gas Range
- Microwave
- Dishwasher
- Kitchen Island
- Disposal
Flooring
- Carpet
- Ceramic Tile
- Vinyl
Bedrooms and Bathrooms
- 5 Bedrooms
- Primary Bedroom on Main
- Walk-In Closet
- Dual Sinks
- Primary Bathroom includes a Walk-In Shower
- Garden Bath
Laundry
- Laundry Room
- Sink Near Laundry
- Laundry Cabinets
Outdoor Features
- Patio
Schools
- Jacks Valley Elementary School
- Carson Valley Middle School
- Douglas High School
Utilities
- Refrigerated Cooling System
- Forced Air Heating and Cooling System
- Heating System Uses Natural Gas
- Gas Water Heater
- Internet Available
- Centralized Data Panel
- Phone Available
- Cable TV Available
Listing and Financial Details
- Home warranty included in the sale of the property
- Assessor Parcel Number 142005310023
Community Details
Overview
- Associa Sierra North Association, Phone Number (775) 626-7333
- Maintained Community
- The community has rules related to covenants, conditions, and restrictions
Amenities
- Common Area
Ownership History
Purchase Details
Home Financials for this Owner
Home Financials are based on the most recent Mortgage that was taken out on this home.Similar Homes in Carson City, NV
Home Values in the Area
Average Home Value in this Area
Purchase History
| Date | Type | Sale Price | Title Company |
|---|---|---|---|
| Bargain Sale Deed | $750,000 | First Centennial Title |
Mortgage History
| Date | Status | Loan Amount | Loan Type |
|---|---|---|---|
| Open | $550,000 | New Conventional |
Property History
| Date | Event | Price | Change | Sq Ft Price |
|---|---|---|---|---|
| 10/16/2024 10/16/24 | Sold | $750,000 | -2.6% | $234 / Sq Ft |
| 09/15/2024 09/15/24 | Pending | -- | -- | -- |
| 09/12/2024 09/12/24 | Price Changed | $769,990 | -1.8% | $240 / Sq Ft |
| 05/31/2024 05/31/24 | Price Changed | $783,988 | -1.9% | $245 / Sq Ft |
| 03/22/2024 03/22/24 | Price Changed | $798,988 | +1.3% | $249 / Sq Ft |
| 02/05/2024 02/05/24 | For Sale | $788,988 | -- | $246 / Sq Ft |
Tax History Compared to Growth
Tax History
| Year | Tax Paid | Tax Assessment Tax Assessment Total Assessment is a certain percentage of the fair market value that is determined by local assessors to be the total taxable value of land and additions on the property. | Land | Improvement |
|---|---|---|---|---|
| 2025 | $7,163 | $249,994 | $40,250 | $209,744 |
| 2024 | $7,163 | $249,582 | $40,250 | $209,332 |
| 2023 | $1,155 | $40,250 | $40,250 | $0 |
| 2022 | $1,105 | $38,500 | $38,500 | $0 |
Agents Affiliated with this Home
-
Jenny Wilson
J
Seller's Agent in 2024
Jenny Wilson
Jenuane Communities
(775) 624-3655
56 in this area
65 Total Sales
-
Johnell Gant
J
Seller Co-Listing Agent in 2024
Johnell Gant
Jenuane Communities
(775) 762-0556
55 in this area
64 Total Sales
-
Gwen Niccoli

Buyer's Agent in 2024
Gwen Niccoli
Far West Real Estate LLC
(775) 901-2010
6 in this area
70 Total Sales
Map
Source: Northern Nevada Regional MLS
MLS Number: 240001221
APN: 1420-05-310-023
- 32 Stellar Ct
- 1250 Hubble Ln
- 50 Stellar Ct
- 56 Stellar Ct
- 475 Solaris Ln Unit Homesite 13
- 353 Radiant Dr
- 21 Nova Ct Unit Homesite 111
- 15 Nova Ct Unit Homesite 112
- 404 Solaris Ln Unit Homesite 113
- 401 Solaris Ln Unit Homesite 25
- 3660 Flare Ln Unit 2-2
- 3604 Pulsar Ln Unit 2
- 3610 Flare Ln Unit 1
- 3600 Flare Ln Unit 3
- 1112 Monument Peak Dr
- 1037 Haystack Dr
- 6810 Wheeler Peak Dr
- 1390 Tule Peak Cir
- 6422 Eagle Peak Dr
- 1070 Tee Dr
