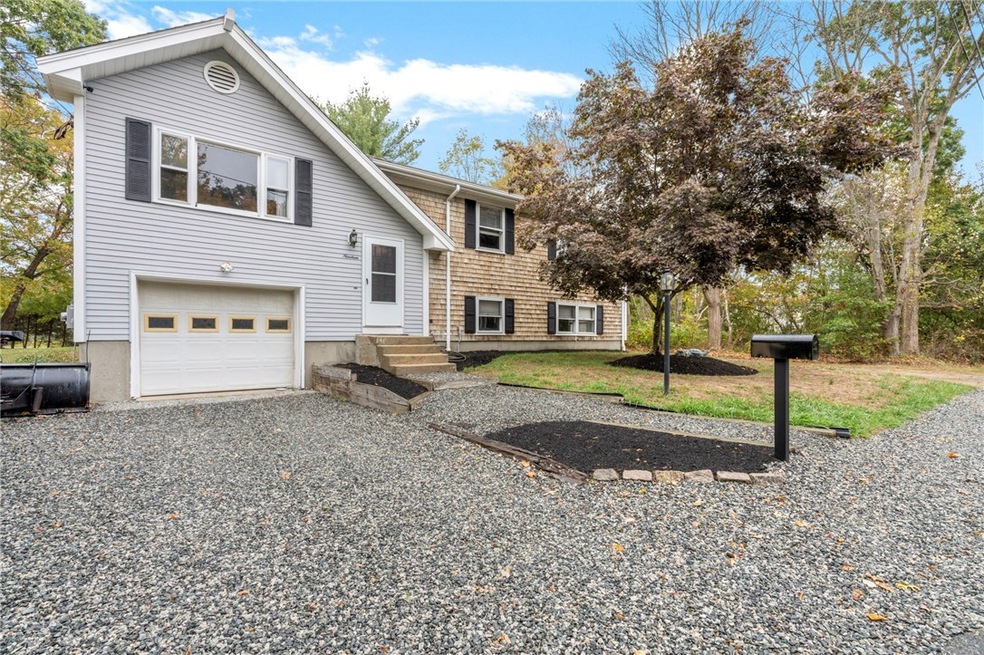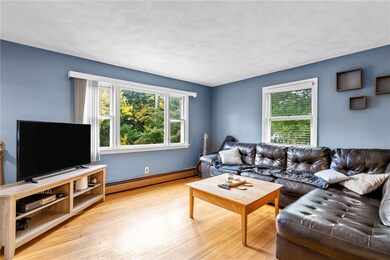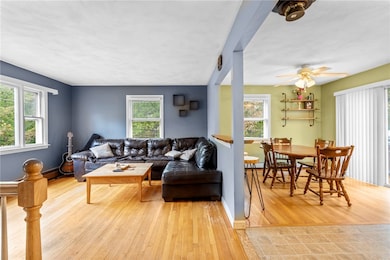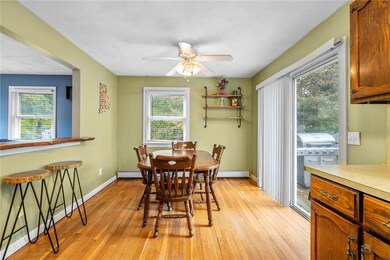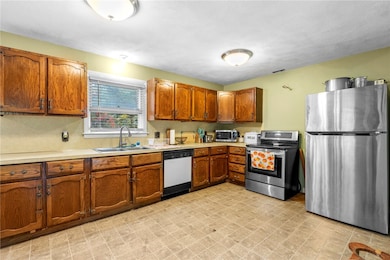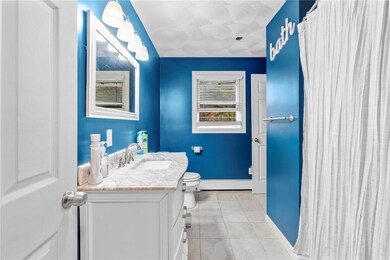
19 Sterling Ave Warwick, RI 02889
Conimicut-Shawomet NeighborhoodHighlights
- Marina
- Raised Ranch Architecture
- 1 Car Attached Garage
- 0.42 Acre Lot
- Wood Flooring
- Bathtub with Shower
About This Home
As of September 2021Raised-Ranch in Warwick set on nearly half an acre. 19 Sterling Ave boasts 1,152 square feet upstairs with a hard to find backyard. Hardwoods can be found throughout nearly the entire first floor, with three good sized bedrooms. The master with its own entry into the freshly updated bathroom. A large dining area with a slider door brings you out to beautiful new deck that overlooks the entire yard. Downstairs find room for expansion in this walkout lower level with another 600 square feet ready to be finished. This is a very unique property that is perfect for the growing family. Newer stainless steel appliances and washer/dryer to convey with sale. For investors, potential buildable lot with 4 parcels combining for 18,300 sq ft, Schedule your private tour today. Flood Insurance quote is $120 a month
Last Agent to Sell the Property
RE/MAX Professionals License #RES.0044179 Listed on: 10/26/2020

Home Details
Home Type
- Single Family
Est. Annual Taxes
- $4,162
Year Built
- Built in 1972
Lot Details
- 0.42 Acre Lot
Parking
- 1 Car Attached Garage
Home Design
- Raised Ranch Architecture
- Slab Foundation
- Vinyl Siding
- Clapboard
Interior Spaces
- 2-Story Property
- Wood Flooring
- Unfinished Basement
Bedrooms and Bathrooms
- 3 Bedrooms
- 1 Full Bathroom
- Bathtub with Shower
Utilities
- No Cooling
- Heating System Uses Oil
- Baseboard Heating
- Heating System Uses Steam
- 200+ Amp Service
- Electric Water Heater
Listing and Financial Details
- Tax Lot 222,221,217,216
- Assessor Parcel Number 19STERLINGAVWARW
Community Details
Amenities
- Shops
- Public Transportation
Recreation
- Marina
Ownership History
Purchase Details
Home Financials for this Owner
Home Financials are based on the most recent Mortgage that was taken out on this home.Purchase Details
Home Financials for this Owner
Home Financials are based on the most recent Mortgage that was taken out on this home.Purchase Details
Home Financials for this Owner
Home Financials are based on the most recent Mortgage that was taken out on this home.Purchase Details
Home Financials for this Owner
Home Financials are based on the most recent Mortgage that was taken out on this home.Purchase Details
Home Financials for this Owner
Home Financials are based on the most recent Mortgage that was taken out on this home.Purchase Details
Similar Homes in Warwick, RI
Home Values in the Area
Average Home Value in this Area
Purchase History
| Date | Type | Sale Price | Title Company |
|---|---|---|---|
| Warranty Deed | $352,000 | None Available | |
| Warranty Deed | $275,000 | None Available | |
| Deed | -- | None Available | |
| Quit Claim Deed | -- | None Available | |
| Warranty Deed | $160,000 | -- | |
| Quit Claim Deed | -- | -- |
Mortgage History
| Date | Status | Loan Amount | Loan Type |
|---|---|---|---|
| Open | $332,000 | Purchase Money Mortgage | |
| Previous Owner | $270,000 | Commercial | |
| Previous Owner | $270,000 | Commercial | |
| Previous Owner | $175,000 | Stand Alone Refi Refinance Of Original Loan | |
| Previous Owner | $155,200 | New Conventional |
Property History
| Date | Event | Price | Change | Sq Ft Price |
|---|---|---|---|---|
| 09/21/2021 09/21/21 | Sold | $352,000 | +3.5% | $172 / Sq Ft |
| 08/22/2021 08/22/21 | Pending | -- | -- | -- |
| 06/22/2021 06/22/21 | For Sale | $340,000 | +23.6% | $166 / Sq Ft |
| 12/18/2020 12/18/20 | Sold | $275,000 | -5.1% | $119 / Sq Ft |
| 11/18/2020 11/18/20 | Pending | -- | -- | -- |
| 10/26/2020 10/26/20 | For Sale | $289,900 | +81.2% | $126 / Sq Ft |
| 05/16/2016 05/16/16 | Sold | $160,000 | -3.0% | $139 / Sq Ft |
| 04/16/2016 04/16/16 | Pending | -- | -- | -- |
| 03/07/2016 03/07/16 | For Sale | $164,900 | -- | $143 / Sq Ft |
Tax History Compared to Growth
Tax History
| Year | Tax Paid | Tax Assessment Tax Assessment Total Assessment is a certain percentage of the fair market value that is determined by local assessors to be the total taxable value of land and additions on the property. | Land | Improvement |
|---|---|---|---|---|
| 2024 | $5,201 | $359,400 | $99,100 | $260,300 |
| 2023 | $5,100 | $359,400 | $99,100 | $260,300 |
| 2022 | $4,866 | $259,800 | $64,000 | $195,800 |
| 2021 | $4,158 | $222,000 | $59,900 | $162,100 |
| 2020 | $4,158 | $222,000 | $59,900 | $162,100 |
| 2019 | $4,158 | $222,000 | $59,900 | $162,100 |
| 2018 | $4,108 | $197,500 | $76,200 | $121,300 |
| 2017 | $3,997 | $197,500 | $76,200 | $121,300 |
| 2016 | $3,997 | $197,500 | $76,200 | $121,300 |
| 2015 | $3,606 | $173,800 | $56,700 | $117,100 |
| 2014 | $3,486 | $173,800 | $56,700 | $117,100 |
| 2013 | $3,440 | $173,800 | $56,700 | $117,100 |
Agents Affiliated with this Home
-

Seller's Agent in 2021
Brendan McLaughlin
Real Broker, LLC
(401) 787-2460
5 in this area
95 Total Sales
-
Nick Pardy

Seller Co-Listing Agent in 2021
Nick Pardy
RE/MAX Professionals
(401) 419-2991
9 in this area
112 Total Sales
-
Jean Gorrie

Buyer's Agent in 2021
Jean Gorrie
HomeSmart Professionals
(401) 265-5915
2 in this area
51 Total Sales
-
Robert Rinn

Seller's Agent in 2020
Robert Rinn
RE/MAX Professionals
(401) 633-5788
18 in this area
287 Total Sales
-
Bea Whitman

Seller's Agent in 2016
Bea Whitman
HomeSmart Professionals
(401) 405-0999
2 in this area
70 Total Sales
-

Seller Co-Listing Agent in 2016
Steven Proulx
Keller Williams Leading Edge
(401) 871-5372
1 in this area
43 Total Sales
Map
Source: State-Wide MLS
MLS Number: 1268438
APN: WARW-000336-000222-000000
