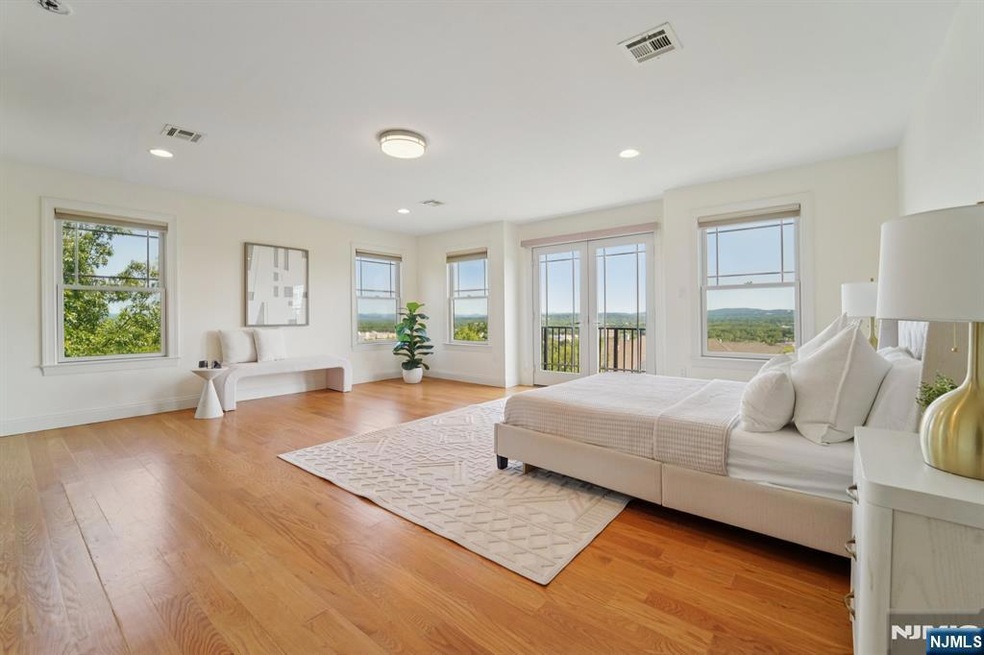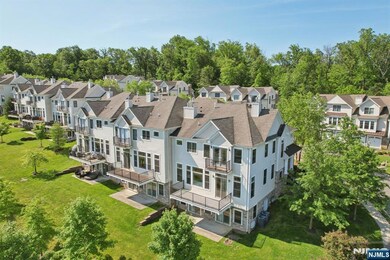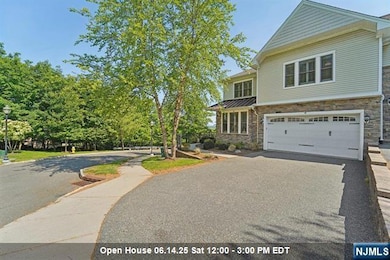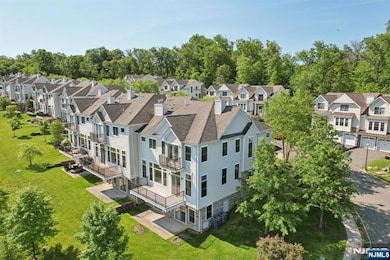Live Above It All at 19 Summit Drive, North Caldwell Hillside Elegance in Hidden Ridge!Perched on a quiet cul-de-sac in the prestigious Hidden Ridge enclave, this 4BD/3.5BA home offers 3,466 sq ft of sunlit living with breathtaking panoramic views. A welcoming foyer leads to a private home office behind French doors. The open-concept main level features a chef's kitchen with stainless steel appliances and center island, flowing seamlessly into spacious living and dining areas with hardwood floors, gas fireplace, and a private balcony your front-row seat to serene sunrises.The luxurious primary suite includes a Juliet balcony, fireplace, and spa-style bath with soaking tub, glass-enclosed shower, and double vanity. Upstairs, two bedrooms share a Jack-and-Jill bath, plus a large laundry room and ample storage. The fully finished walk-out lower level adds a 4th bedroom, full bath, and family room that opens to a patio surrounded by nature.Located minutes from the Little Falls train, NYC transit, and major highways, this is secluded luxury with urban convenience. Agent Remarks: Call Showing-time to schedule appt and get a confirmation. Please send offers to Gliberati@Christiesrealestategroup.com with all supporting documents, Seller's disclosure signed.







