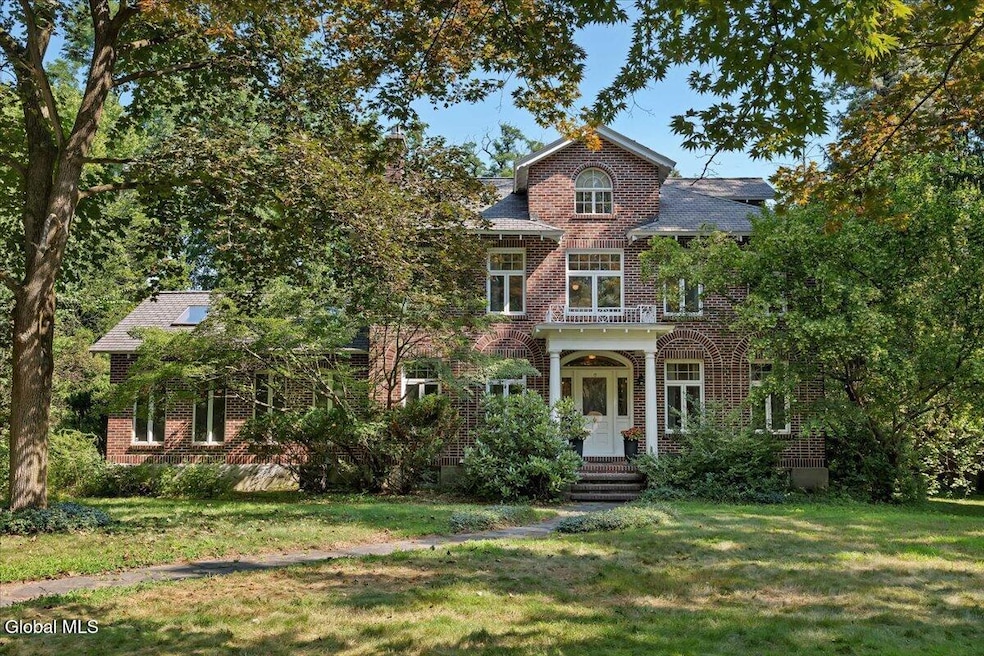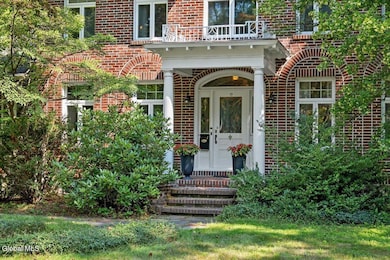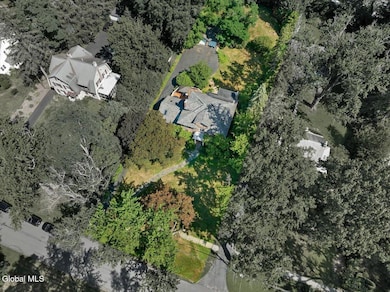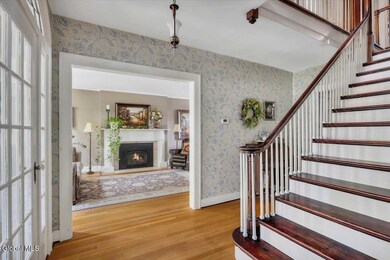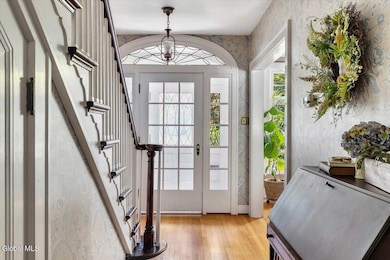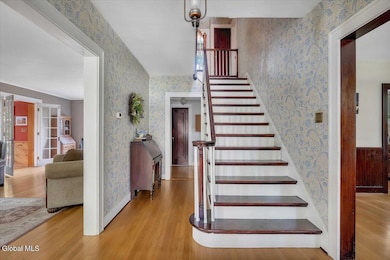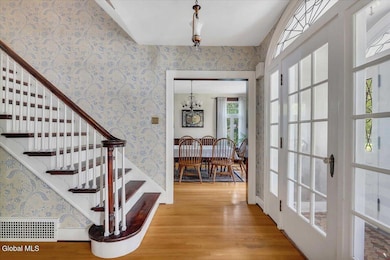19 Sunnyside Rd Schenectady, NY 12302
Estimated payment $4,498/month
Highlights
- 0.69 Acre Lot
- Vaulted Ceiling
- Finished Attic
- Deck
- Wood Flooring
- Full Attic
About This Home
Lovely Georgian style home surrounded by tree lined streets near Collins Park and Downtown. This home features 4 levels of living, 5,000+ SF, 5 Bedrooms, 3.5 Bathrooms, 3 gas fireplaces, central AC & a private backyard. Step into the spacious kitchen with ss appliances, granite countertops and a large kitchen island. Entertain guests or host gatherings in either of the 2 living areas which feature a ton of natural light, hardwood floors, custom built in cabinetry with beautiful woodwork throughout and a vaulted ceiling. Enjoy your time outside on the freshly painted deck sipping your morning coffee and relaxing. Plenty of backyard space for gardening or entertaining. The 3 car garage provides ample storage space! Taxes are shown w/out exemptions.
Listing Agent
Empire Real Estate Firm LLC License #10401353894 Listed on: 07/31/2025

Home Details
Home Type
- Single Family
Est. Annual Taxes
- $16,033
Year Built
- Built in 1935
Lot Details
- 0.69 Acre Lot
- Landscaped
- Level Lot
- Garden
Parking
- 3 Car Detached Garage
- Garage Door Opener
- Driveway
Home Design
- Brick Exterior Construction
- Shingle Roof
- Asphalt
Interior Spaces
- Built-In Features
- Vaulted Ceiling
- Paddle Fans
- Gas Fireplace
- Entryway
- Family Room
- Living Room with Fireplace
- Dining Room
- Home Office
Kitchen
- Eat-In Kitchen
- Gas Oven
- Microwave
- Dishwasher
- Kitchen Island
- Stone Countertops
Flooring
- Wood
- Ceramic Tile
Bedrooms and Bathrooms
- 5 Bedrooms
- Bathroom on Main Level
Laundry
- Laundry Room
- Dryer
- Washer
Attic
- Full Attic
- Finished Attic
Finished Basement
- Heated Basement
- Basement Fills Entire Space Under The House
- Apartment Living Space in Basement
- Laundry in Basement
Home Security
- Carbon Monoxide Detectors
- Fire and Smoke Detector
Outdoor Features
- Deck
- Exterior Lighting
Schools
- Scotia-Glenville High School
Utilities
- Forced Air Heating and Cooling System
- Heating System Uses Natural Gas
Community Details
- No Home Owners Association
Listing and Financial Details
- Assessor Parcel Number 39.21-3-30
Map
Home Values in the Area
Average Home Value in this Area
Tax History
| Year | Tax Paid | Tax Assessment Tax Assessment Total Assessment is a certain percentage of the fair market value that is determined by local assessors to be the total taxable value of land and additions on the property. | Land | Improvement |
|---|---|---|---|---|
| 2024 | $16,033 | $314,500 | $39,500 | $275,000 |
| 2023 | $15,582 | $314,500 | $39,500 | $275,000 |
| 2022 | $14,989 | $314,500 | $39,500 | $275,000 |
| 2021 | $14,757 | $314,500 | $39,500 | $275,000 |
| 2020 | $14,132 | $314,500 | $39,500 | $275,000 |
| 2019 | $4,134 | $314,500 | $39,500 | $275,000 |
| 2018 | $13,401 | $314,500 | $39,500 | $275,000 |
| 2017 | $12,945 | $314,500 | $39,500 | $275,000 |
| 2016 | $12,921 | $314,500 | $39,500 | $275,000 |
| 2015 | -- | $314,500 | $39,500 | $275,000 |
| 2014 | -- | $314,500 | $39,500 | $275,000 |
Property History
| Date | Event | Price | List to Sale | Price per Sq Ft |
|---|---|---|---|---|
| 10/01/2025 10/01/25 | Pending | -- | -- | -- |
| 09/03/2025 09/03/25 | Price Changed | $599,900 | -4.0% | $164 / Sq Ft |
| 07/31/2025 07/31/25 | For Sale | $625,000 | -- | $171 / Sq Ft |
Purchase History
| Date | Type | Sale Price | Title Company |
|---|---|---|---|
| Deed | $381,000 | -- | |
| Deed | $381,000 | -- | |
| Corporate Deed | $381,000 | Chicago Title Insurance Co | |
| Warranty Deed | $381,000 | None Available | |
| Deed | $305,000 | E Gray Watkins | |
| Deed | $325,000 | Anthony Fazzone |
Mortgage History
| Date | Status | Loan Amount | Loan Type |
|---|---|---|---|
| Open | $285,750 | New Conventional | |
| Previous Owner | $205,000 | New Conventional |
Source: Global MLS
MLS Number: 202522915
APN: 039-021-0003-030-000-0000
- 1606 Cambridge Manor Dr
- 104 Collins St
- 11 Vley Rd
- 105 5th St
- 205 Vley Rd
- 205 3rd St
- 306 Huston St
- 49 Washington Ave
- 337 N Ballston Ave
- 111 Glen Ave
- 22 Sanders Ave
- 9 Cuthbert St
- 9 Commerce St
- 3 Livingston Ave
- 18 Market St
- 59 Sacandaga Rd
- 1102 Spearhead Dr
- 222 S Ten Broeck St Unit 25
- 222 S Ten Broeck St Unit 6
- 105 Sacandaga Rd
