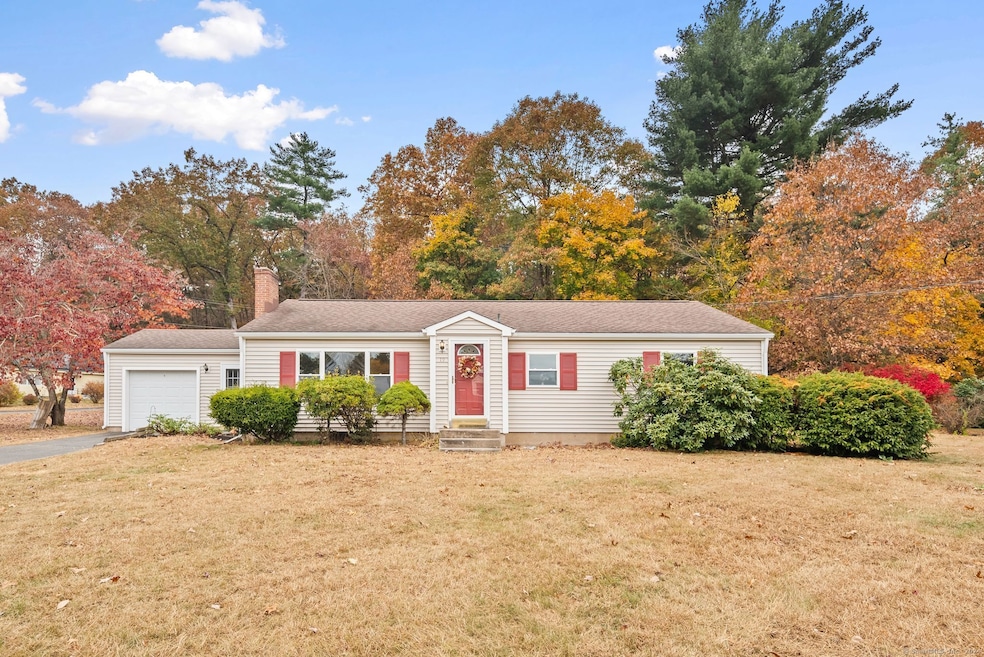
19 Sunrise Terrace Weatogue, CT 06089
Highlights
- Ranch Style House
- Attic
- Property is near shops
- Latimer Lane School Rated A
- 1 Fireplace
- Hot Water Circulator
About This Home
As of November 2024Seller has requested highest and best offers be submitted by noon on November 7. Cherished for 47 years by one family, this home invites you to make your own joyful memories. Nestled in a perfect neighborhood, you'll find peace and tranquility with nature right at your doorstep. This classic ranch-style home features two cozy bedrooms, a dining room, an eat-in kitchen, and a spacious living room with a charming fireplace. Hardwood flooring graces all rooms except the kitchen and bathroom. The home boasts an updated boiler, a newer roof, and has been freshly painted----just waiting for a few of your finishing touches to make it complete. Enjoy all that the quaint and popular Town of Simsbury has to offer including the renowned Talcott Mountain State Park, encompassing 574 acres and home to the majestic Heublein Tower. Explore the Rails-to-Trails system, a 48-mile paved trail stretching from New Haven to the Massachusetts state line-the longest of its kind in Connecticut. Don't miss Penwood State Park, Stratton Brook State Park, and many more outdoor treasures waiting for you to discover.
Last Agent to Sell the Property
Coldwell Banker Realty License #REB.0756770 Listed on: 10/29/2024

Home Details
Home Type
- Single Family
Est. Annual Taxes
- $5,950
Year Built
- Built in 1957
Lot Details
- 0.58 Acre Lot
- Property is zoned R-15
Parking
- 1 Car Garage
Home Design
- Ranch Style House
- Concrete Foundation
- Frame Construction
- Asphalt Shingled Roof
- Vinyl Siding
Interior Spaces
- 1,404 Sq Ft Home
- 1 Fireplace
- Basement Fills Entire Space Under The House
- Attic or Crawl Hatchway Insulated
Kitchen
- Electric Range
- Dishwasher
Bedrooms and Bathrooms
- 2 Bedrooms
- 1 Full Bathroom
Laundry
- Laundry on lower level
- Dryer
- Washer
Location
- Property is near shops
Schools
- Latimer Lane Elementary School
- Simsbury High School
Utilities
- Hot Water Heating System
- Heating System Uses Oil
- Private Company Owned Well
- Hot Water Circulator
- Oil Water Heater
- Fuel Tank Located in Basement
Listing and Financial Details
- Assessor Parcel Number 698958
Ownership History
Purchase Details
Home Financials for this Owner
Home Financials are based on the most recent Mortgage that was taken out on this home.Purchase Details
Similar Homes in the area
Home Values in the Area
Average Home Value in this Area
Purchase History
| Date | Type | Sale Price | Title Company |
|---|---|---|---|
| Deed | $310,000 | None Available | |
| Deed | $310,000 | None Available | |
| Quit Claim Deed | -- | None Available | |
| Quit Claim Deed | -- | None Available |
Property History
| Date | Event | Price | Change | Sq Ft Price |
|---|---|---|---|---|
| 06/11/2025 06/11/25 | Price Changed | $2,650 | -5.4% | $2 / Sq Ft |
| 02/24/2025 02/24/25 | For Rent | $2,800 | 0.0% | -- |
| 11/22/2024 11/22/24 | Sold | $310,000 | -4.6% | $221 / Sq Ft |
| 11/07/2024 11/07/24 | Pending | -- | -- | -- |
| 11/01/2024 11/01/24 | For Sale | $325,000 | -- | $231 / Sq Ft |
Tax History Compared to Growth
Tax History
| Year | Tax Paid | Tax Assessment Tax Assessment Total Assessment is a certain percentage of the fair market value that is determined by local assessors to be the total taxable value of land and additions on the property. | Land | Improvement |
|---|---|---|---|---|
| 2025 | $6,102 | $178,640 | $70,700 | $107,940 |
| 2024 | $5,950 | $178,640 | $70,700 | $107,940 |
| 2023 | $5,684 | $178,640 | $70,700 | $107,940 |
| 2022 | $5,249 | $135,890 | $74,210 | $61,680 |
| 2021 | $5,249 | $135,890 | $74,210 | $61,680 |
| 2020 | $5,202 | $135,890 | $74,210 | $61,680 |
| 2019 | $5,071 | $135,890 | $74,210 | $61,680 |
| 2018 | $4,721 | $125,580 | $74,210 | $51,370 |
| 2017 | $4,813 | $120,350 | $74,200 | $46,150 |
| 2016 | $4,615 | $120,350 | $74,200 | $46,150 |
| 2015 | $4,611 | $120,350 | $74,200 | $46,150 |
| 2014 | $4,613 | $120,350 | $74,210 | $46,140 |
Agents Affiliated with this Home
-
Gary Smith

Seller's Agent in 2025
Gary Smith
eXp Realty
(203) 233-8913
51 Total Sales
-
Carole DeBella

Seller's Agent in 2024
Carole DeBella
Coldwell Banker Realty
(860) 836-0947
1 in this area
63 Total Sales
-
Piotr Chrzanowski

Buyer's Agent in 2024
Piotr Chrzanowski
Piotrsellsct LLC
(860) 878-4060
3 in this area
81 Total Sales
Map
Source: SmartMLS
MLS Number: 24056313
APN: SIMS-000015F-000119-000018
- 33 Deer Park Rd
- 32 Knoll Ln Unit 32
- 10 Clover Ln
- 44 Simsbury Manor Dr
- 4 Knoll Ln
- 15 Sand Hill Rd
- 16 Riverwalk Dr Unit 16
- 291 Hopmeadow St
- 3 Prospect Ridge
- 2 Pennington Dr
- 15 Billingsgate Dr Unit 15
- 10 Andrew Dr
- 6 Mathers Crossing
- 30 Carson Way
- 302 Bushy Hill Rd
- 4 Joseph Dr
- 9 Cobtail Way
- 17 Wiggins Farm Dr Unit C
- 19 Crescent Way
- 2 Middle Ln
