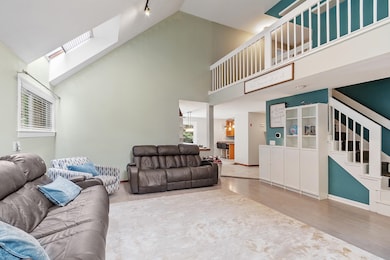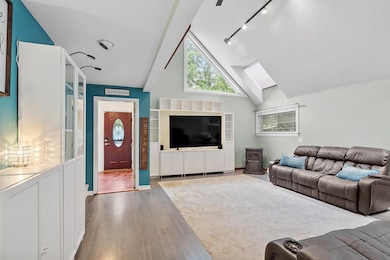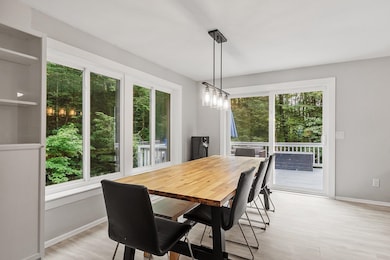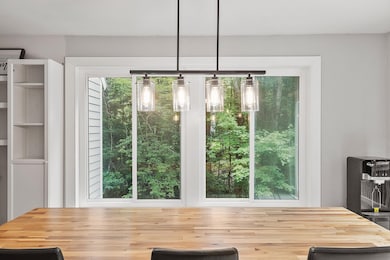
19 Tempo Dr Danville, NH 03819
Estimated payment $4,452/month
Highlights
- 3.12 Acre Lot
- Contemporary Architecture
- Cathedral Ceiling
- Deck
- Wooded Lot
- Loft
About This Home
Looking for a spacious contemporary home with an accessory dwelling unit (ADU)? Welcome to 19 Tempo Drive in Danville, NH! The main home features a bright and open floor plan with a fully applianced kitchen and large dining area. The living room boasts vaulted ceilings, skylights, and tons of natural light. On the first floor, you’ll find a bedroom and a generous bonus space—perfect for a home office or use as a one large bedroom. The first floor also has 3⁄4 bath with laundry. Upstairs, the stunning primary bedroom includes a walk-in closet and a spiral staircase leading to a loft with hardwood flooring. A large full bath with a jetted tub and an additional spacious bedroom complete the second floor. The third level offers a great bonus room great for a playroom, rec room, or home gym. Enjoy central air conditioning and a deck overlooking the backyard. The accessory unit, just 6 years old, includes a kitchen/living area with stainless steel appliances, a full bath, and a large bedroom, great for extended family or guests. Located in a cul-de-sac neighborhood close to shopping, dining, and recreation. This home offers a flexible layout and plenty of space, come take a look!
Home Details
Home Type
- Single Family
Est. Annual Taxes
- $10,354
Year Built
- Built in 1980
Lot Details
- 3.12 Acre Lot
- Sloped Lot
- Wooded Lot
- Property is zoned 01 - Rural
Home Design
- Contemporary Architecture
- Concrete Foundation
- Shingle Roof
Interior Spaces
- Property has 2 Levels
- Cathedral Ceiling
- Ceiling Fan
- Skylights
- Mud Room
- Dining Room
- Den
- Loft
- Bonus Room
- Finished Basement
- Interior Basement Entry
Kitchen
- Microwave
- Dishwasher
Flooring
- Carpet
- Vinyl Plank
- Vinyl
Bedrooms and Bathrooms
- 3 Bedrooms
Laundry
- Dryer
- Washer
Parking
- Driveway
- Paved Parking
Outdoor Features
- Deck
- Outdoor Storage
Additional Homes
- Accessory Dwelling Unit (ADU)
Schools
- Danville Elementary School
- Timberlane Regional Middle School
- Timberlane Regional High Sch
Utilities
- Forced Air Heating and Cooling System
- Generator Hookup
- Drilled Well
- Leach Field
- Cable TV Available
Listing and Financial Details
- Legal Lot and Block 13 / 131
- Assessor Parcel Number 4
Map
Home Values in the Area
Average Home Value in this Area
Tax History
| Year | Tax Paid | Tax Assessment Tax Assessment Total Assessment is a certain percentage of the fair market value that is determined by local assessors to be the total taxable value of land and additions on the property. | Land | Improvement |
|---|---|---|---|---|
| 2024 | $10,354 | $468,300 | $143,000 | $325,300 |
| 2023 | $11,806 | $468,300 | $143,000 | $325,300 |
| 2022 | $9,183 | $468,300 | $143,000 | $325,300 |
| 2021 | $9,280 | $459,400 | $143,000 | $316,400 |
| 2020 | $9,158 | $348,200 | $99,600 | $248,600 |
| 2019 | $9,302 | $331,500 | $99,600 | $231,900 |
| 2018 | $9,262 | $331,500 | $99,600 | $231,900 |
| 2017 | $9,390 | $332,400 | $99,600 | $232,800 |
| 2016 | $8,858 | $332,400 | $99,600 | $232,800 |
| 2015 | $8,663 | $290,300 | $82,200 | $208,100 |
| 2014 | $8,607 | $290,300 | $82,200 | $208,100 |
| 2013 | $8,227 | $290,300 | $82,200 | $208,100 |
Property History
| Date | Event | Price | Change | Sq Ft Price |
|---|---|---|---|---|
| 07/23/2025 07/23/25 | Pending | -- | -- | -- |
| 07/17/2025 07/17/25 | Price Changed | $660,000 | -2.9% | $270 / Sq Ft |
| 07/14/2025 07/14/25 | For Sale | $680,000 | +86.3% | $278 / Sq Ft |
| 08/29/2019 08/29/19 | Sold | $365,000 | -2.7% | $152 / Sq Ft |
| 07/29/2019 07/29/19 | Pending | -- | -- | -- |
| 07/18/2019 07/18/19 | For Sale | $375,000 | -- | $157 / Sq Ft |
Purchase History
| Date | Type | Sale Price | Title Company |
|---|---|---|---|
| Warranty Deed | -- | None Available | |
| Warranty Deed | $365,000 | -- | |
| Warranty Deed | -- | -- | |
| Deed | $212,000 | -- | |
| Foreclosure Deed | $270,200 | -- | |
| Warranty Deed | $255,000 | -- |
Mortgage History
| Date | Status | Loan Amount | Loan Type |
|---|---|---|---|
| Open | $474,069 | FHA | |
| Closed | $471,102 | FHA | |
| Closed | $30,000 | Second Mortgage Made To Cover Down Payment | |
| Closed | $372,000 | Stand Alone Refi Refinance Of Original Loan | |
| Closed | $300,000 | New Conventional | |
| Previous Owner | $243,000 | New Conventional | |
| Previous Owner | $50,000 | Credit Line Revolving | |
| Previous Owner | $193,200 | New Conventional | |
| Previous Owner | $204,773 | Purchase Money Mortgage | |
| Previous Owner | $260,000 | Unknown |
Similar Homes in the area
Source: PrimeMLS
MLS Number: 5051483
APN: DNVL-000004-000131-000013
- 203 Kingston Rd
- 12 Mockingbird Ln
- 71 Moose Hollow Rd
- 31 Creek Hill Dr
- 8 Kingston Rd
- 2 Pammy Ln
- 8 Phoenix Dr
- 9 Grandma's Ln
- 3 Patriot Dr Unit 5
- U5 Lot 2 Drew Ln
- 432 Main St
- 30 Harper Ridge Rd
- 39 Colby Rd
- 116 Harper Ridge Rd
- 37 Folly Brook Terrace
- 32 Main St
- 9 Lefevre Dr
- 28 Morning Dove Rd
- 156 Beach Plain Rd
- 31 Beatrice St






