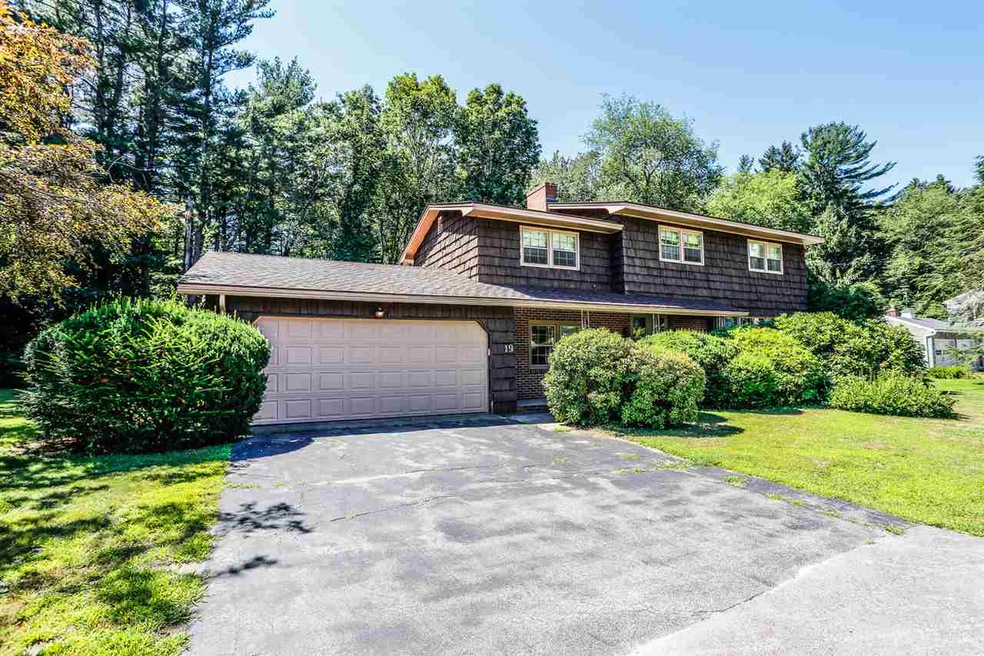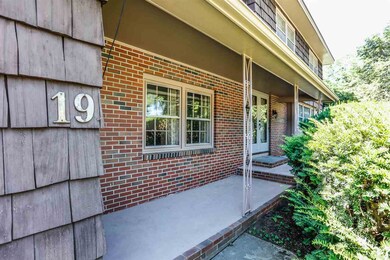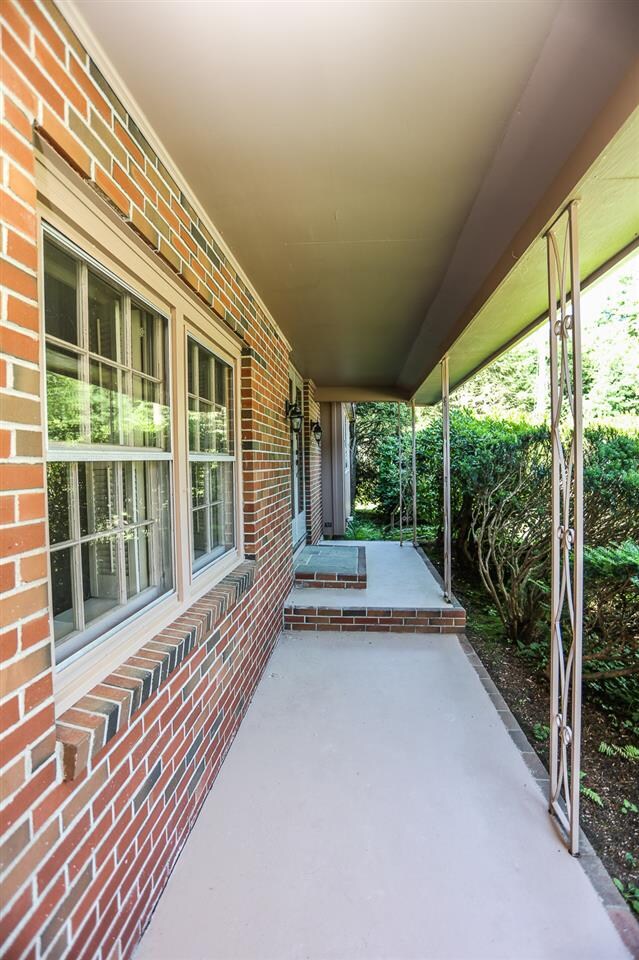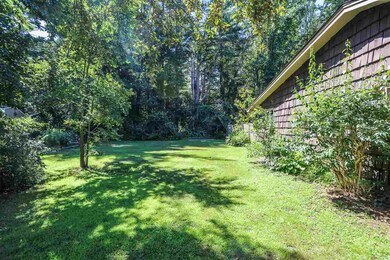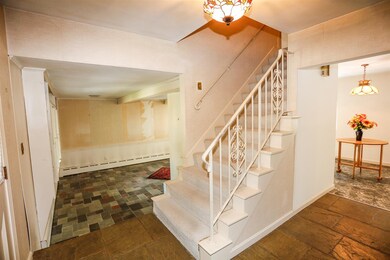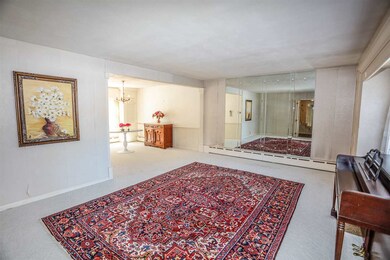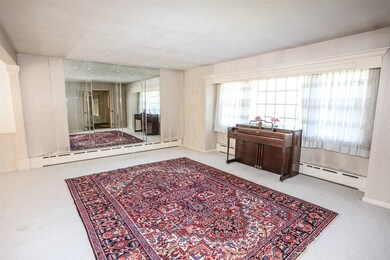
19 Thayer Rd Hampton, NH 03842
Highlights
- In Ground Pool
- Colonial Architecture
- Tile Flooring
- Adeline C. Marston Elementary School Rated A-
- 2 Car Direct Access Garage
- Baseboard Heating
About This Home
As of July 2019HUGE price improvement! This is a very well built home that is now available in desirable Glen Hill. This home boasts over 3,000 square feet of living space, 4 bedrooms, 2 1/2 baths, a fully fenced yard, an inground pool, a Buderus furnace, a new roof as of this year, tons of storage space, the basement has been waterproofed recently by New England Basements with a transferable warranty to the new owner, 2 car garage, 1st floor laundry, built ins to save space, AND tons of character and charm. Bring this home back to life. Put your personal touches on this home with some new carpet and paint and make this beauty SHINE!
Last Agent to Sell the Property
Melani Taillon
Coldwell Banker Realty Portsmouth NH License #067578 Listed on: 07/21/2018

Last Buyer's Agent
Andy Cole
RE/MAX Shoreline License #068810
Home Details
Home Type
- Single Family
Est. Annual Taxes
- $7,607
Year Built
- Built in 1962
Lot Details
- 0.3 Acre Lot
- Property is Fully Fenced
- Level Lot
- Property is zoned RA
Parking
- 2 Car Direct Access Garage
- Automatic Garage Door Opener
Home Design
- Colonial Architecture
- Brick Exterior Construction
- Concrete Foundation
- Wood Frame Construction
- Shingle Roof
- Wood Siding
- Shingle Siding
Interior Spaces
- 3,323 Sq Ft Home
- 2-Story Property
- Wood Burning Fireplace
- Dining Area
Kitchen
- Oven
- Gas Range
- Microwave
Flooring
- Carpet
- Tile
- Slate Flooring
Bedrooms and Bathrooms
- 4 Bedrooms
Laundry
- Laundry on main level
- Dryer
- Washer
Basement
- Interior Basement Entry
- Sump Pump
Pool
- In Ground Pool
Schools
- Hampton Academy Junior High School
- Winnacunnet High School
Utilities
- Cooling System Mounted In Outer Wall Opening
- Baseboard Heating
- Heating System Uses Natural Gas
- Heating System Uses Wood
- Electric Water Heater
Community Details
- Glen Hill Subdivision
Ownership History
Purchase Details
Home Financials for this Owner
Home Financials are based on the most recent Mortgage that was taken out on this home.Purchase Details
Home Financials for this Owner
Home Financials are based on the most recent Mortgage that was taken out on this home.Similar Homes in Hampton, NH
Home Values in the Area
Average Home Value in this Area
Purchase History
| Date | Type | Sale Price | Title Company |
|---|---|---|---|
| Warranty Deed | $575,000 | -- | |
| Warranty Deed | $335,000 | -- |
Mortgage History
| Date | Status | Loan Amount | Loan Type |
|---|---|---|---|
| Open | $400,000 | Stand Alone Refi Refinance Of Original Loan | |
| Closed | $355,000 | Purchase Money Mortgage |
Property History
| Date | Event | Price | Change | Sq Ft Price |
|---|---|---|---|---|
| 07/10/2019 07/10/19 | Sold | $575,000 | -2.4% | $173 / Sq Ft |
| 05/06/2019 05/06/19 | Pending | -- | -- | -- |
| 04/11/2019 04/11/19 | For Sale | $589,000 | +75.8% | $177 / Sq Ft |
| 10/12/2018 10/12/18 | Sold | $335,000 | -15.2% | $101 / Sq Ft |
| 09/14/2018 09/14/18 | Pending | -- | -- | -- |
| 08/20/2018 08/20/18 | Price Changed | $395,000 | -7.1% | $119 / Sq Ft |
| 08/06/2018 08/06/18 | Price Changed | $425,000 | -4.5% | $128 / Sq Ft |
| 07/26/2018 07/26/18 | Price Changed | $445,000 | -2.2% | $134 / Sq Ft |
| 07/21/2018 07/21/18 | For Sale | $455,000 | -- | $137 / Sq Ft |
Tax History Compared to Growth
Tax History
| Year | Tax Paid | Tax Assessment Tax Assessment Total Assessment is a certain percentage of the fair market value that is determined by local assessors to be the total taxable value of land and additions on the property. | Land | Improvement |
|---|---|---|---|---|
| 2024 | $9,045 | $734,200 | $253,400 | $480,800 |
| 2023 | $8,367 | $499,500 | $168,900 | $330,600 |
| 2022 | $7,912 | $499,500 | $168,900 | $330,600 |
| 2021 | $7,912 | $499,500 | $168,900 | $330,600 |
| 2020 | $7,936 | $498,200 | $168,900 | $329,300 |
| 2019 | $7,976 | $498,200 | $168,900 | $329,300 |
| 2018 | $8,849 | $519,900 | $153,600 | $366,300 |
| 2017 | $7,607 | $464,700 | $153,600 | $311,100 |
| 2016 | $7,472 | $464,700 | $153,600 | $311,100 |
Agents Affiliated with this Home
-
A
Seller's Agent in 2019
Andy Cole
RE/MAX
-
M
Seller's Agent in 2018
Melani Taillon
Coldwell Banker Realty Portsmouth NH
Map
Source: PrimeMLS
MLS Number: 4708058
APN: HMPT M:107 B:23
- 20 Bourn Ave
- 27-29 Exeter Rd
- 23 Cedarview Ln
- 4 Fairfield Dr
- none None
- 23 Watsons Ln
- 9 Homestead Cir
- 223 Mill Rd
- 100 Hampton Meadows
- 11 Post Rd
- 23 Hampton Meadows
- 4 Mcdermott Rd
- 183 Winnacunnet Rd
- 39 Norton Rd
- 19 Portsmouth Ave
- 15 Rose Fountain Ln
- Map 192, Lot 50 Loy Dr
- 3 Alison Cir
- 330 High St
- 338 High St
