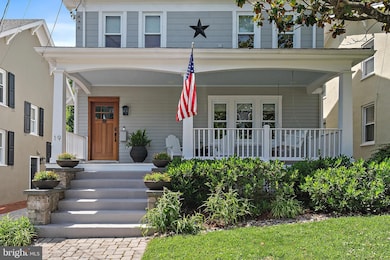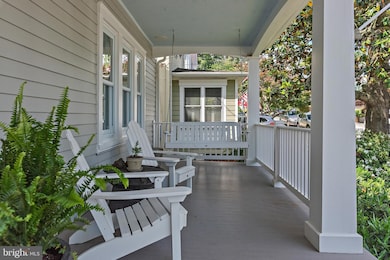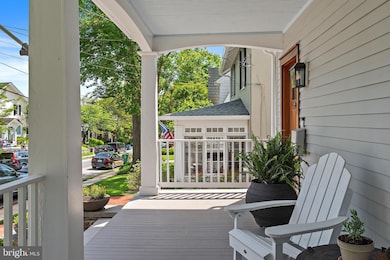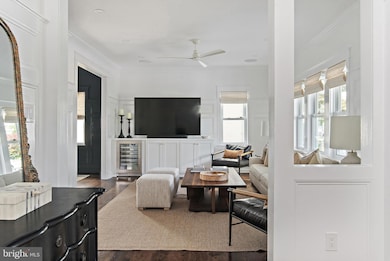
19 Thompson St Annapolis, MD 21401
Downtown Annapolis NeighborhoodHighlights
- Home fronts navigable water
- Fishing Allowed
- Commercial Range
- Canoe or Kayak Water Access
- Eat-In Gourmet Kitchen
- 0.11 Acre Lot
About This Home
As of June 2025This absolutely stunning 4-bedroom, 2.5-bath home in the heart of Murray Hill has just undergone a full-scale renovation by a top-tier local architect, designer, and builder—resulting in a true magazine-worthy home. Thoughtfully reimagined to blend timeless style with modern functionality, the home features a chef’s kitchen with custom cabinetry, marble countertops, built-in bench seating, and premium appliances including Wolf, Fisher & Paykel, Cove, and Perlick.
Throughout, you'll find 7” white oak hardwood floors, solid wood doors, custom millwork, designer lighting, high-end window treatments, and smart home upgrades like whole-house audio, low-voltage wiring, and remote thermostat access. The spacious primary suite includes custom built-ins, expanded closets, a luxurious spa-like bath with a freestanding tub and marble vanity, and a separate office or flex space—perfect for working from home, a nursery, or a quiet retreat.
Additional highlights include a finished basement with custom lockers and shiplap, a large yard with rear patio for seating / fire pit area, and a charming screened-in porch ideal for outdoor entertaining. The new solid mahogany front door opens onto a large front porch, offering the perfect spot for relaxing and enjoying the neighborhood. The exterior also includes an EV charging outlet, irrigation system, replaced roof and gutters and paver driveway. Located just steps from water access at the end of Thompson Street, walkable to downtown Annapolis shops and restaurants, this is a one-of-a-kind opportunity to own a truly exceptional property in one of the city’s most desirable neighborhoods.
Last Agent to Sell the Property
Coldwell Banker Realty License #631665 Listed on: 06/02/2025

Home Details
Home Type
- Single Family
Est. Annual Taxes
- $15,494
Year Built
- Built in 1936
Lot Details
- 4,725 Sq Ft Lot
- Home fronts navigable water
- Creek or Stream
- Sprinkler System
- Property is in excellent condition
Home Design
- Craftsman Architecture
- Coastal Architecture
- Frame Construction
- Architectural Shingle Roof
Interior Spaces
- Property has 4 Levels
- Traditional Floor Plan
- Built-In Features
- Crown Molding
- Paneling
- Wood Ceilings
- High Ceiling
- Recessed Lighting
- Window Treatments
- Dining Area
- Wood Flooring
Kitchen
- Eat-In Gourmet Kitchen
- Gas Oven or Range
- Commercial Range
- Range Hood
- Built-In Microwave
- Freezer
- Ice Maker
- Dishwasher
- Stainless Steel Appliances
- Kitchen Island
- Upgraded Countertops
- Disposal
Bedrooms and Bathrooms
- 4 Bedrooms
- En-Suite Bathroom
- Soaking Tub
Laundry
- Laundry on upper level
- Stacked Washer and Dryer
Partially Finished Basement
- Connecting Stairway
- Water Proofing System
- Sump Pump
- Basement with some natural light
Parking
- 2 Parking Spaces
- 2 Driveway Spaces
- Private Parking
Outdoor Features
- Canoe or Kayak Water Access
- Public Water Access
- Powered Boats Permitted
- Balcony
- Shed
- Rain Gutters
- Porch
Utilities
- Central Air
- Ductless Heating Or Cooling System
- Heat Pump System
- Natural Gas Water Heater
Listing and Financial Details
- Assessor Parcel Number 020600009213400
Community Details
Overview
- No Home Owners Association
- Murray Hill Subdivision
Recreation
- 1 Community Docks
- Fishing Allowed
Ownership History
Purchase Details
Home Financials for this Owner
Home Financials are based on the most recent Mortgage that was taken out on this home.Purchase Details
Home Financials for this Owner
Home Financials are based on the most recent Mortgage that was taken out on this home.Purchase Details
Home Financials for this Owner
Home Financials are based on the most recent Mortgage that was taken out on this home.Purchase Details
Purchase Details
Purchase Details
Purchase Details
Purchase Details
Similar Homes in Annapolis, MD
Home Values in the Area
Average Home Value in this Area
Purchase History
| Date | Type | Sale Price | Title Company |
|---|---|---|---|
| Deed | $2,150,000 | Cla Title & Escrow | |
| Deed | $2,150,000 | Cla Title & Escrow | |
| Special Warranty Deed | $1,550,000 | None Listed On Document | |
| Deed | $910,000 | Mid Maryland Title Company I | |
| Deed | $1,150,000 | -- | |
| Deed | $1,150,000 | -- | |
| Deed | -- | -- | |
| Deed | -- | -- | |
| Deed | $220,000 | -- |
Mortgage History
| Date | Status | Loan Amount | Loan Type |
|---|---|---|---|
| Open | $1,365,000 | New Conventional | |
| Closed | $1,365,000 | New Conventional | |
| Previous Owner | $647,201 | Balloon | |
| Previous Owner | $100,000 | Credit Line Revolving | |
| Previous Owner | $425,000 | New Conventional | |
| Previous Owner | $417,000 | Stand Alone Second | |
| Previous Owner | $200,000 | Unknown | |
| Closed | -- | No Value Available |
Property History
| Date | Event | Price | Change | Sq Ft Price |
|---|---|---|---|---|
| 06/27/2025 06/27/25 | Sold | $2,150,000 | 0.0% | $759 / Sq Ft |
| 06/02/2025 06/02/25 | Pending | -- | -- | -- |
| 06/02/2025 06/02/25 | For Sale | $2,150,000 | +38.7% | $759 / Sq Ft |
| 06/21/2022 06/21/22 | Sold | $1,550,000 | 0.0% | $608 / Sq Ft |
| 04/18/2022 04/18/22 | Pending | -- | -- | -- |
| 03/22/2022 03/22/22 | Off Market | $1,550,000 | -- | -- |
| 03/04/2022 03/04/22 | For Sale | $1,550,000 | -- | $608 / Sq Ft |
Tax History Compared to Growth
Tax History
| Year | Tax Paid | Tax Assessment Tax Assessment Total Assessment is a certain percentage of the fair market value that is determined by local assessors to be the total taxable value of land and additions on the property. | Land | Improvement |
|---|---|---|---|---|
| 2025 | $13,991 | $1,244,400 | -- | -- |
| 2024 | $13,991 | $1,078,300 | $0 | $0 |
| 2023 | $13,099 | $912,200 | $629,800 | $282,400 |
| 2022 | $12,473 | $885,233 | $0 | $0 |
| 2021 | $22,817 | $858,267 | $0 | $0 |
| 2020 | $11,106 | $831,300 | $577,000 | $254,300 |
| 2019 | $20,600 | $780,800 | $0 | $0 |
| 2018 | $10,158 | $730,300 | $0 | $0 |
| 2017 | $8,899 | $679,800 | $0 | $0 |
| 2016 | -- | $679,800 | $0 | $0 |
| 2015 | -- | $679,800 | $0 | $0 |
| 2014 | -- | $680,200 | $0 | $0 |
Agents Affiliated with this Home
-
Elizabeth Dooner

Seller's Agent in 2025
Elizabeth Dooner
Coldwell Banker (NRT-Southeast-MidAtlantic)
(410) 725-8973
19 in this area
131 Total Sales
-
Travis Gray

Buyer's Agent in 2025
Travis Gray
Engel & Völkers Annapolis
(301) 641-0809
16 in this area
106 Total Sales
-
Alex Tower Sears

Seller's Agent in 2022
Alex Tower Sears
TTR Sotheby's International Realty
(443) 254-5661
37 in this area
164 Total Sales
-
Frank Taglienti

Buyer's Agent in 2022
Frank Taglienti
BHHS PenFed (actual)
(410) 440-0824
1 in this area
74 Total Sales
Map
Source: Bright MLS
MLS Number: MDAA2116740
APN: 06-000-09213400
- 42 City Gate Ln
- 141 West St Unit 304
- 66 Franklin St Unit 20
- 66 Franklin St Unit 509
- 66 Franklin St Unit 106
- 97 Quarter Landing Rd
- 83 Market St
- 96 Conduit St
- 637 Chase St
- 4 Spa Creek Landing Unit B3
- 93 Clay St
- 53 Spa Rd
- 111 Clay St
- 5 Park Place Unit 107
- 5 Park Place Unit 626
- 5 Park Place Unit 431
- 5 Park Place Unit 515
- 5 Park Place Unit 217
- 5 Park Place Unit 302
- 5 Park Place Unit 507






