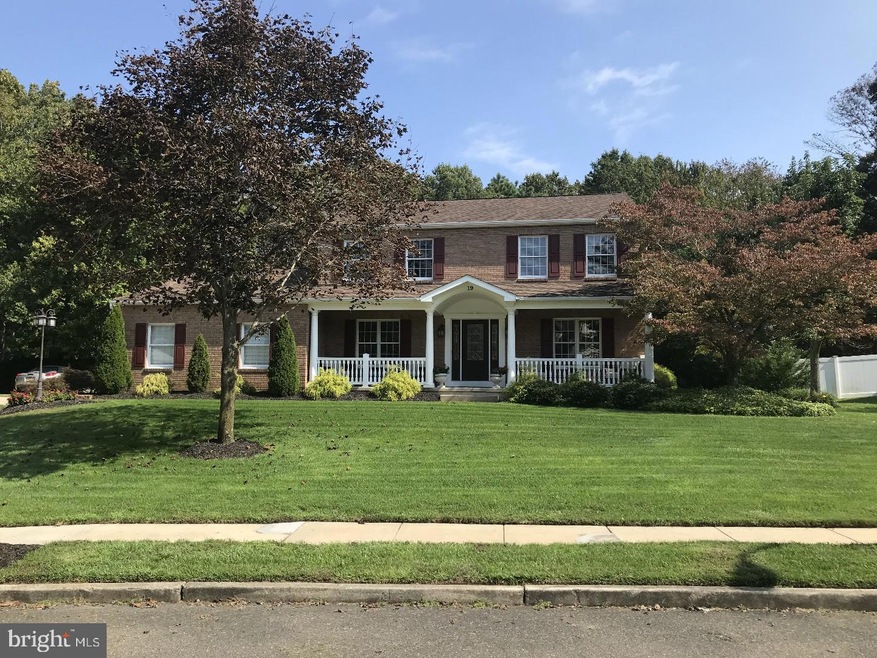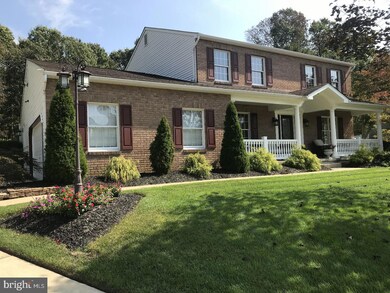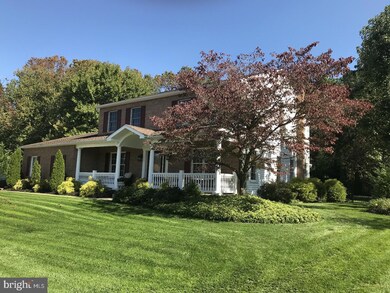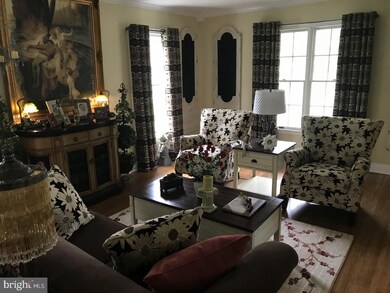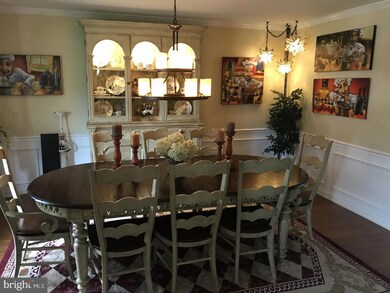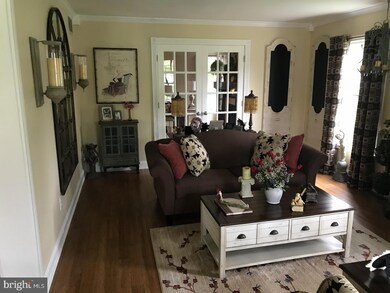
19 Thornfield Cir Sewell, NJ 08080
Washington Township NeighborhoodEstimated Value: $640,966 - $694,000
Highlights
- In Ground Pool
- View of Trees or Woods
- Colonial Architecture
- Eat-In Gourmet Kitchen
- Open Floorplan
- Deck
About This Home
As of April 2020Four bedroom, 2.5 bathroom with 2car side entry garage home located on the best .50 acre lot on Thornfield Circle in Sewell! The second you arrive you will see the abundance of curb appeal with the bricked front with custom front porch leading to the newer leaded privacy front door with side lights!The inside you are greeted by the inviting foyer with inch tongue and groove wood ceiling, wains coated walls, crown molding, bamboo hardwood flooring, and open staircase! The bamboo hardwood flooring flows into the living room and dining room, both rooms with crown molding and the dining room having gorgeous chair rail and picture molding!Family room has tray ceilings, gas fireplace with custom-built stately surround! The family room is open to newer huge kitchen with upper grade Brookhaven maple wood cabinetry, granite counter tops, tiled backsplash, big pantry with custom glass door, pull out shelving, recessed LED lighting, center island with pendant lighting and skylight! The first floor is completed with new large half bath, new office with custom built ins and new laundry room with new front load washer and dryer, built in utility sink, cabinetry with tiled backsplash, completed with new large stand-up freezer! On the second level, the Master Bedroom has double doors and walk-in closet, crown molding and a massive master bath with jacuzzi, skylight, frameless shower and large linen closet! The second bath has been renovated. There are 3 other amply sized bedrooms all with custom shelving in closets. There is 1000 square feet more! Head down the open staircase to the completely renovated basement with extra tall ceilings, LED lighting, newer carpeting and new hard wood floors with a possible 5th bedroom with walk-in closet. This is a total of 3700 square feet of living space! Head out back to huge custom screened in porch with with tongue and groove beamed ceiling and new ceiling fan! Back yard backs to acres of wooded land and the ample evergreens on both sides of the property for all year long privacy! Beautiful Gunite built-in swimming pool with aqua-bot automatic vacuum and safety cover for winter. You will relish in the beauty of the extensive land scaped back yard and all this is completed by a new deck with EP Henry pavers leading from deck to side-entry garage! There is also a renovated vinyl sided shed and all this is completely fenced by a black aluminum fence! All interior and exterior lighting, park lights all brand new!Sprinkler system!
Last Agent to Sell the Property
Realmart Realty, LLC License #0902217 Listed on: 10/17/2019
Home Details
Home Type
- Single Family
Est. Annual Taxes
- $10,658
Year Built
- Built in 1989
Lot Details
- Lot Dimensions are 84.24 x 152.10
- Landscaped
- Private Lot
- Secluded Lot
- Premium Lot
- Sprinkler System
- Partially Wooded Lot
- Backs to Trees or Woods
- Back Yard Fenced and Front Yard
- Property is in good condition
- Property is zoned PR3
Parking
- 2 Car Attached Garage
- 4 Open Parking Spaces
- Parking Storage or Cabinetry
- Side Facing Garage
- Garage Door Opener
- Driveway
Property Views
- Woods
- Garden
Home Design
- Colonial Architecture
- Frame Construction
- Shingle Roof
- Asphalt Roof
- Vinyl Siding
- Brick Front
- Stick Built Home
Interior Spaces
- Property has 2 Levels
- Open Floorplan
- Built-In Features
- Bar
- Chair Railings
- Crown Molding
- Wainscoting
- Wood Ceilings
- Ceiling Fan
- Skylights
- Wood Burning Fireplace
- Heatilator
- Fireplace With Glass Doors
- Marble Fireplace
- Fireplace Mantel
- Gas Fireplace
- Double Pane Windows
- Vinyl Clad Windows
- Insulated Windows
- Wood Frame Window
- Window Screens
- French Doors
- Sliding Doors
- ENERGY STAR Qualified Doors
- Insulated Doors
- Six Panel Doors
- Great Room
- Family Room Off Kitchen
- Living Room
- Formal Dining Room
- Den
- Bonus Room
- Game Room
- Efficiency Studio
- Attic Fan
Kitchen
- Eat-In Gourmet Kitchen
- Breakfast Area or Nook
- Gas Oven or Range
- Self-Cleaning Oven
- Built-In Range
- Range Hood
- Built-In Microwave
- Extra Refrigerator or Freezer
- Freezer
- Ice Maker
- Dishwasher
- Stainless Steel Appliances
- Kitchen Island
- Upgraded Countertops
- Disposal
Flooring
- Wood
- Carpet
- Ceramic Tile
Bedrooms and Bathrooms
- 4 Bedrooms
- En-Suite Primary Bedroom
- En-Suite Bathroom
- Walk-In Closet
- Whirlpool Bathtub
- Walk-in Shower
Laundry
- Laundry Room
- Laundry on main level
- Stacked Gas Washer and Dryer
Finished Basement
- Basement Fills Entire Space Under The House
- Drainage System
- Sump Pump
- Basement Windows
Home Security
- Motion Detectors
- Storm Doors
- Carbon Monoxide Detectors
- Fire and Smoke Detector
- Fire Sprinkler System
- Flood Lights
Accessible Home Design
- Lowered Light Switches
- Garage doors are at least 85 inches wide
- Doors swing in
- Doors with lever handles
- Receding Pocket Doors
- Doors are 32 inches wide or more
- More Than Two Accessible Exits
- Level Entry For Accessibility
Eco-Friendly Details
- Energy-Efficient Appliances
- Air Purifier
Pool
- In Ground Pool
- Poolside Lot
- Fence Around Pool
Outdoor Features
- Deck
- Screened Patio
- Exterior Lighting
- Wood or Metal Shed
- Outbuilding
- Porch
Schools
- Washington Twp. High School
Utilities
- Forced Air Heating and Cooling System
- Air Filtration System
- Vented Exhaust Fan
- Programmable Thermostat
- 200+ Amp Service
- High-Efficiency Water Heater
- Natural Gas Water Heater
- Phone Connected
- Cable TV Available
Community Details
- No Home Owners Association
- Spring Lake Farms Subdivision
Listing and Financial Details
- Tax Lot 00057
- Assessor Parcel Number 18-00083 09-00057
Ownership History
Purchase Details
Home Financials for this Owner
Home Financials are based on the most recent Mortgage that was taken out on this home.Purchase Details
Home Financials for this Owner
Home Financials are based on the most recent Mortgage that was taken out on this home.Similar Homes in Sewell, NJ
Home Values in the Area
Average Home Value in this Area
Purchase History
| Date | Buyer | Sale Price | Title Company |
|---|---|---|---|
| Crowley Shawn J | $399,000 | None Available | |
| Allen Richard F | $370,000 | Attorney |
Mortgage History
| Date | Status | Borrower | Loan Amount |
|---|---|---|---|
| Open | Crowley Shawn J | $391,773 | |
| Previous Owner | Allen Richard F | $103,229 | |
| Previous Owner | Allen Richard F | $363,298 | |
| Previous Owner | Agnew James A | $264,000 | |
| Previous Owner | Agnew James A | $75,000 |
Property History
| Date | Event | Price | Change | Sq Ft Price |
|---|---|---|---|---|
| 04/10/2020 04/10/20 | Sold | $399,000 | 0.0% | $108 / Sq Ft |
| 11/08/2019 11/08/19 | Pending | -- | -- | -- |
| 11/01/2019 11/01/19 | Price Changed | $399,000 | -1.5% | $108 / Sq Ft |
| 10/23/2019 10/23/19 | Price Changed | $404,900 | -2.4% | $109 / Sq Ft |
| 10/17/2019 10/17/19 | For Sale | $414,900 | +12.1% | $112 / Sq Ft |
| 07/31/2015 07/31/15 | Sold | $370,000 | -0.5% | $137 / Sq Ft |
| 06/07/2015 06/07/15 | Pending | -- | -- | -- |
| 06/07/2015 06/07/15 | Price Changed | $372,000 | +3.3% | $137 / Sq Ft |
| 06/03/2015 06/03/15 | For Sale | $359,990 | -- | $133 / Sq Ft |
Tax History Compared to Growth
Tax History
| Year | Tax Paid | Tax Assessment Tax Assessment Total Assessment is a certain percentage of the fair market value that is determined by local assessors to be the total taxable value of land and additions on the property. | Land | Improvement |
|---|---|---|---|---|
| 2024 | $11,335 | $315,300 | $45,400 | $269,900 |
| 2023 | $11,335 | $315,300 | $45,400 | $269,900 |
| 2022 | $10,963 | $315,300 | $45,400 | $269,900 |
| 2021 | $8,077 | $315,300 | $45,400 | $269,900 |
| 2020 | $10,660 | $315,300 | $45,400 | $269,900 |
| 2019 | $10,658 | $292,400 | $45,400 | $247,000 |
| 2018 | $10,538 | $292,400 | $45,400 | $247,000 |
| 2017 | $10,407 | $292,400 | $45,400 | $247,000 |
| 2016 | $10,345 | $292,400 | $45,400 | $247,000 |
| 2015 | $10,199 | $292,400 | $45,400 | $247,000 |
| 2014 | $9,877 | $292,400 | $45,400 | $247,000 |
Agents Affiliated with this Home
-
Jack Yao

Seller's Agent in 2020
Jack Yao
Realmart Realty, LLC
(732) 727-2280
5 in this area
214 Total Sales
-
Jacqueline Hargrave

Buyer's Agent in 2020
Jacqueline Hargrave
Coldwell Banker Realty
(856) 298-0897
1 in this area
32 Total Sales
-
Janet Passio

Seller's Agent in 2015
Janet Passio
Weichert Corporate
(609) 471-0229
51 in this area
129 Total Sales
-
Kathleen McNamara

Buyer's Agent in 2015
Kathleen McNamara
Weichert Corporate
(609) 238-5100
1 in this area
93 Total Sales
Map
Source: Bright MLS
MLS Number: NJGL249606
APN: 18-00083-09-00057
- 19 Thornfield Cir
- 17 Thornfield Cir
- 21 Thornfield Cir
- 18 Thornfield Cir
- 23 Thornfield Cir
- 15 Thornfield Cir
- 26 Thornfield Cir
- 12 Thornfield Cir
- 13 Thornfield Cir
- 25 Thornfield Cir
- 326 Fish Pond Rd
- 28 Thornfield Cir
- 11 Thornfield Cir
- 27 Thornfield Cir
- 10 Thornfield Cir
- 29 Thornfield Cir
- 9 Thornfield Cir
- 32 Thornfield Cir
- 36 Thornfield Cir
- 322 Fish Pond Rd
