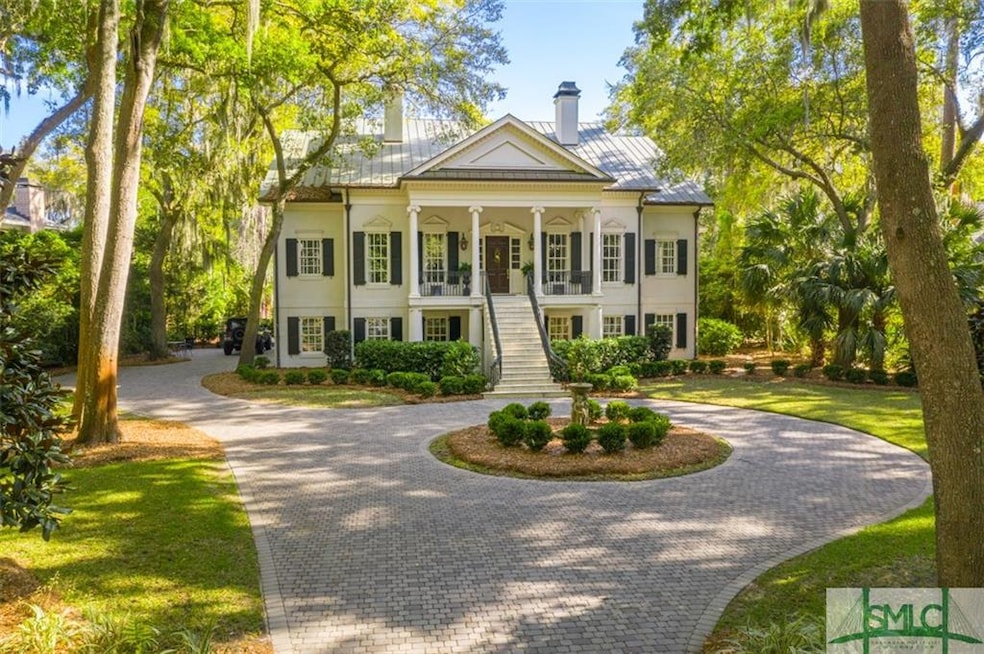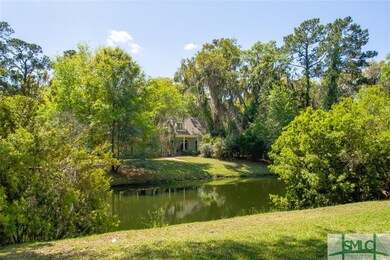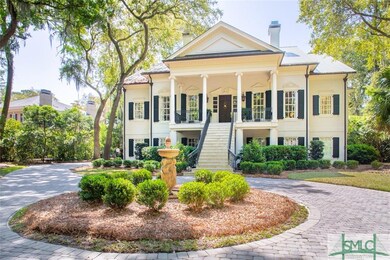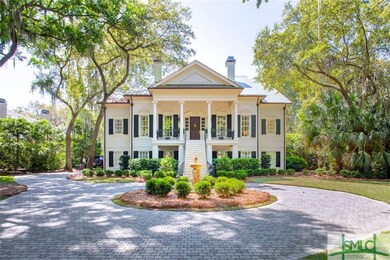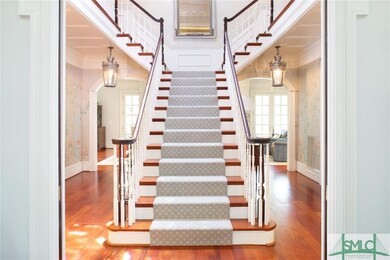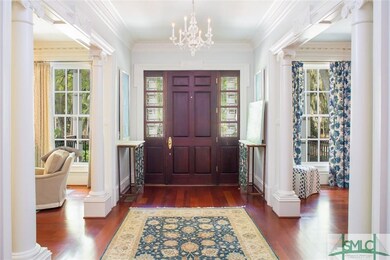
19 Tidewater Way Savannah, GA 31411
Highlights
- Marina
- Home fronts a lagoon or estuary
- Primary Bedroom Suite
- In Ground Pool
- Gourmet Kitchen
- Gated Community
About This Home
As of July 2020Elegant and filled with classically informed design this 6 BR, 7.5 BA home is a light filled refuge in Midpoint. Circular drive with fountain leads to gracious home with solid mahogany doors, 7 marble and granite FPs, cherry floors, empire staircase, elevator, pool and lagoon views too. Features include Carrera marble Kitchen with high end appliances-Sub Zero, Wolf, Bosch. Custom millwork, tall ceilings, coffered ceilings, architectural details in abundance. Expansive Master Suite with His and Her Baths, each with custom closet and marble FP, as well as covered terrace off the MBR. A Screened porch, outdoor kitchen with covered patio, firepit and large swimming pool with automatic safety cover complete this resort-like home. Major renovations have been completed.
Last Buyer's Agent
Georgine R. Scott
The Landings Company License #355479
Home Details
Home Type
- Single Family
Est. Annual Taxes
- $18,045
Year Built
- Built in 2003 | Remodeled
Lot Details
- 0.67 Acre Lot
- Lot Dimensions are 146x246x107x226
- Home fronts a lagoon or estuary
- Fenced Yard
- Level Lot
- Sprinkler System
HOA Fees
- $154 Monthly HOA Fees
Home Design
- Colonial Architecture
- Slab Foundation
- Metal Roof
- Stucco
Interior Spaces
- 7,832 Sq Ft Home
- 3-Story Property
- Elevator
- Wet Bar
- Rear Stairs
- Cathedral Ceiling
- Skylights
- Recessed Lighting
- Fireplace Features Masonry
- Gas Fireplace
- Family Room with Fireplace
- 7 Fireplaces
- Screened Porch
- Laundry Room
Kitchen
- Gourmet Kitchen
- Double Self-Cleaning Oven
- Cooktop with Range Hood
- Warming Drawer
- Microwave
- Freezer
- Ice Maker
- Dishwasher
- Wine Cooler
- Kitchen Island
- Disposal
Bedrooms and Bathrooms
- 6 Bedrooms
- Fireplace in Primary Bedroom
- Primary Bedroom Suite
- Bathtub
- Separate Shower
Parking
- 3 Car Attached Garage
- Automatic Garage Door Opener
- Golf Cart Garage
Accessible Home Design
- Halls are 36 inches wide or more
- Accessibility Features
Pool
- In Ground Pool
- Spa
Outdoor Features
- Exterior Lighting
- Outdoor Gas Grill
Schools
- Hesse Elementary And Middle School
- Jenkins High School
Utilities
- Zoned Heating and Cooling
- Heat Pump System
- Natural Gas Water Heater
- Cable TV Available
Listing and Financial Details
- Home warranty included in the sale of the property
- Assessor Parcel Number 1-0342A-01-009
Community Details
Overview
- The Landings Association, Phone Number (912) 598-2520
Recreation
- Marina
- Community Playground
Security
- Gated Community
Ownership History
Purchase Details
Home Financials for this Owner
Home Financials are based on the most recent Mortgage that was taken out on this home.Purchase Details
Home Financials for this Owner
Home Financials are based on the most recent Mortgage that was taken out on this home.Purchase Details
Home Financials for this Owner
Home Financials are based on the most recent Mortgage that was taken out on this home.Map
Similar Home in Savannah, GA
Home Values in the Area
Average Home Value in this Area
Purchase History
| Date | Type | Sale Price | Title Company |
|---|---|---|---|
| Warranty Deed | $1,600,000 | -- | |
| Warranty Deed | $1,300,000 | -- | |
| Deed | $1,690,000 | -- |
Mortgage History
| Date | Status | Loan Amount | Loan Type |
|---|---|---|---|
| Open | $1,000,000 | New Conventional | |
| Previous Owner | $2,820,000 | New Conventional | |
| Previous Owner | $1,040,000 | New Conventional | |
| Previous Owner | $900,000 | New Conventional | |
| Previous Owner | $159,990 | New Conventional |
Property History
| Date | Event | Price | Change | Sq Ft Price |
|---|---|---|---|---|
| 07/30/2020 07/30/20 | Sold | $1,600,000 | 0.0% | $204 / Sq Ft |
| 05/14/2020 05/14/20 | Off Market | $1,600,000 | -- | -- |
| 05/11/2020 05/11/20 | For Sale | $1,750,000 | 0.0% | $223 / Sq Ft |
| 05/04/2020 05/04/20 | For Sale | $1,750,000 | +34.6% | $223 / Sq Ft |
| 06/18/2014 06/18/14 | Sold | $1,300,000 | -13.3% | $155 / Sq Ft |
| 05/21/2014 05/21/14 | Pending | -- | -- | -- |
| 01/03/2013 01/03/13 | For Sale | $1,499,000 | -- | $179 / Sq Ft |
Tax History
| Year | Tax Paid | Tax Assessment Tax Assessment Total Assessment is a certain percentage of the fair market value that is determined by local assessors to be the total taxable value of land and additions on the property. | Land | Improvement |
|---|---|---|---|---|
| 2024 | $18,753 | $927,400 | $200,000 | $727,400 |
| 2023 | $17,552 | $721,560 | $130,000 | $591,560 |
| 2022 | $17,455 | $666,160 | $130,000 | $536,160 |
| 2021 | $17,061 | $496,840 | $130,000 | $366,840 |
| 2020 | $18,467 | $506,120 | $130,000 | $376,120 |
| 2019 | $18,551 | $506,120 | $130,000 | $376,120 |
| 2018 | $18,852 | $491,200 | $130,000 | $361,200 |
| 2017 | $18,476 | $560,360 | $130,000 | $430,360 |
| 2016 | $18,517 | $554,720 | $130,000 | $424,720 |
| 2015 | $26,334 | $520,000 | $120,640 | $399,360 |
| 2014 | $26,109 | $550,720 | $0 | $0 |
Source: Savannah Multi-List Corporation
MLS Number: 223432
APN: 10342A01009
- 4 Brandenberry Rd
- 33 Little Comfort Rd
- 27 Hemingway Cir
- 59 Peregrine Crossing
- 3 Inigo Jones Ln
- 4 Longwater Ln
- 1 Blackgum Ln
- 2 Castle Brook Retreat
- 12 Beck's Retreat
- 6 Bishopwood Ct
- 2 Franklin Creek Rd S
- 16 Middleton Rd
- 1 Bishopwood Ct
- 4 Cameron Ln
- 17 Riding Ln
- 2 Riding Ln
- 4 Planters Ln
- 3 Riding Ln
- 1 Christie Ln
- 1 Blackbeard Ln
