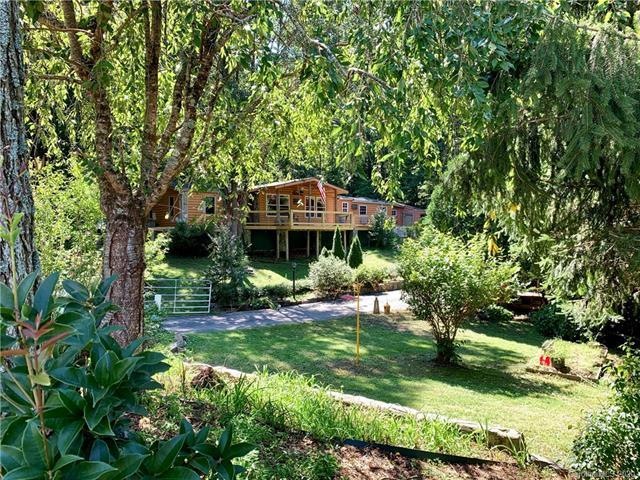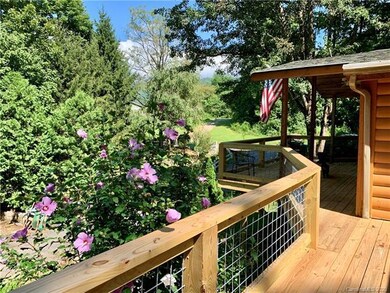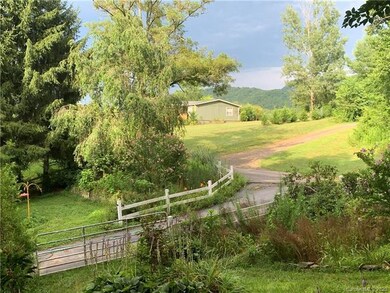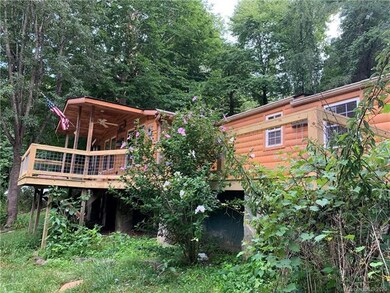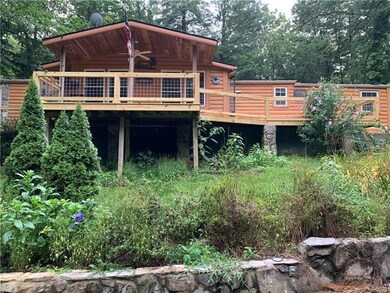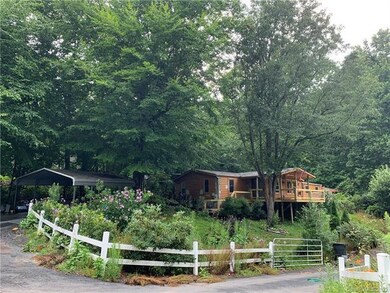
19 Timbers Edge Ln Unit 23 Fairview, NC 28730
Highlights
- Whirlpool in Pool
- Wood Burning Stove
- Wood Flooring
- Fairview Elementary School Rated A-
- Private Lot
- Gazebo
About This Home
As of March 2021Back on the market. This is a fixer upper in a superb location on nearly half an acre in desirable Fairview close to downtown Asheville and all conveniences. In perfect condition this property would be double the price. Buyer should understand work is needed before making an offer. 2 bedroom septic with bonus rooms! So many possibilities in this spacious home which was well maintained by original owners but has been vacant and has deferred maintenance. Brand new, huge wrap around deck for entertaining. Fully fenced backyard with gazebo and Koi pond. Huge 20 x 40 detached garage plus covered carport. Great room with pellet stove. Lovely, separate hobby building with electricity perfect for artist studio or workshop. Master bedroom with huge jet tub. Indoor hot tub room with wood stove. Sound foundation has been confirmed by Engineer. Cash purchase only or personal loan, etc. Not a lender friendly property since it was moved from it's original location and has 2 site built additions.
Last Agent to Sell the Property
Southern Homes of the Carolinas, Inc License #229505 Listed on: 07/19/2020

Property Details
Home Type
- Manufactured Home
Year Built
- Built in 1985
Lot Details
- Private Lot
- Level Lot
- Many Trees
HOA Fees
- $35 Monthly HOA Fees
Parking
- Workshop in Garage
Home Design
- Rustic Architecture
- Slab Foundation
Interior Spaces
- Wood Burning Stove
- Storage Room
Flooring
- Wood
- Stone
- Tile
Bedrooms and Bathrooms
- 2 Full Bathrooms
- Garden Bath
Outdoor Features
- Whirlpool in Pool
- Gazebo
- Separate Outdoor Workshop
- Outbuilding
Mobile Home
- Manufactured Home
Utilities
- Heating System Uses Propane
- Septic Tank
Community Details
- Jill Varney Association, Phone Number (828) 335-0610
Listing and Financial Details
- Assessor Parcel Number 9684-67-5813-00000
- Tax Block 23
Similar Homes in Fairview, NC
Home Values in the Area
Average Home Value in this Area
Property History
| Date | Event | Price | Change | Sq Ft Price |
|---|---|---|---|---|
| 06/22/2025 06/22/25 | For Sale | $425,000 | +190.1% | $323 / Sq Ft |
| 03/30/2021 03/30/21 | Sold | $146,500 | -16.3% | $86 / Sq Ft |
| 12/12/2020 12/12/20 | Pending | -- | -- | -- |
| 12/02/2020 12/02/20 | For Sale | $175,000 | 0.0% | $103 / Sq Ft |
| 11/23/2020 11/23/20 | Pending | -- | -- | -- |
| 11/16/2020 11/16/20 | Price Changed | $175,000 | -7.8% | $103 / Sq Ft |
| 11/02/2020 11/02/20 | Price Changed | $189,900 | -5.0% | $111 / Sq Ft |
| 10/21/2020 10/21/20 | For Sale | $199,900 | 0.0% | $117 / Sq Ft |
| 10/07/2020 10/07/20 | Pending | -- | -- | -- |
| 10/06/2020 10/06/20 | Price Changed | $199,900 | -0.1% | $117 / Sq Ft |
| 10/06/2020 10/06/20 | For Sale | $200,000 | 0.0% | $117 / Sq Ft |
| 09/04/2020 09/04/20 | Pending | -- | -- | -- |
| 07/19/2020 07/19/20 | For Sale | $200,000 | -- | $117 / Sq Ft |
Tax History Compared to Growth
Agents Affiliated with this Home
-
Deb Harvey

Seller's Agent in 2025
Deb Harvey
Keller Williams Professionals
(828) 775-3974
1 in this area
21 Total Sales
-
Michelle Ranieri

Seller's Agent in 2021
Michelle Ranieri
Southern Homes of the Carolinas, Inc
(828) 335-4227
3 in this area
108 Total Sales
-
Chris Page

Buyer's Agent in 2021
Chris Page
Patton Allen Real Estate LLC
(828) 450-7721
10 in this area
98 Total Sales
Map
Source: Canopy MLS (Canopy Realtor® Association)
MLS Number: CAR3642535
- 53 Sovereign Ln
- 28 Sovereign Ln
- 5 Saddle Ridge
- 19 & 20 Marcus Ridge Dr Unit 26/34
- 15 Heather Ln
- 628 Brush Creek Rd
- 106 Bishop Cove Rd
- 215 Calm Creek Rd
- 15 Breckenridge Dr
- 105 Caubleville Dr
- 1227 Brush Creek Cir
- 30 Rilandwell Dr
- 30 Greene Ln
- 41 Lake Vista Dr
- 66 Fox Branch Rd
- 14 Woods Rd
- 64 Water Hill Way
- 99999 Burney Mountain Rd
- 65 Bradford Vista
- 140 Camby Dr
