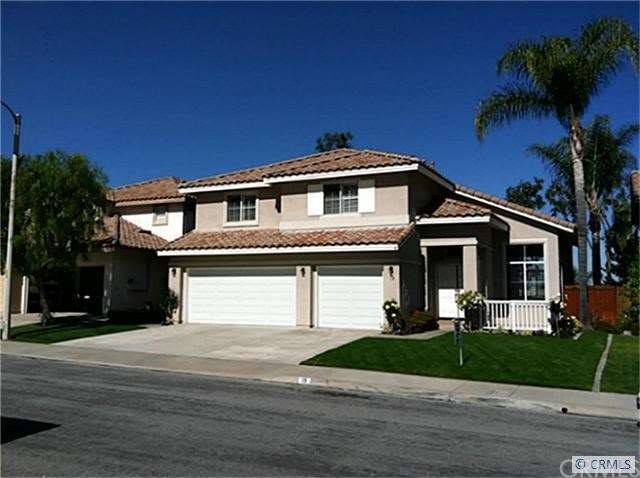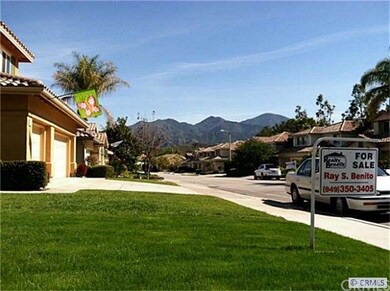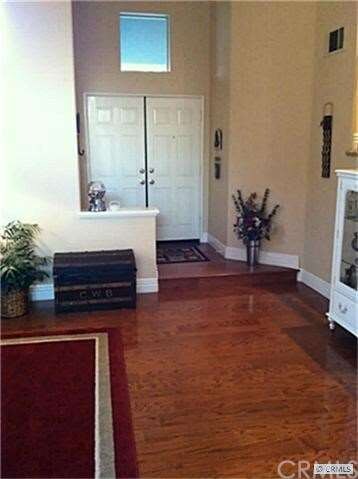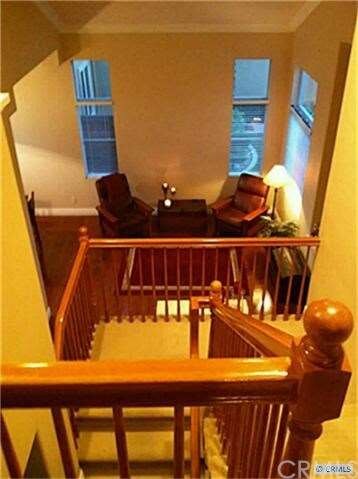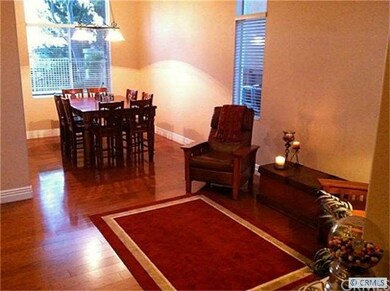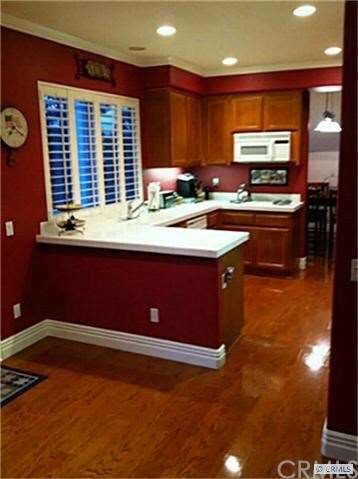
19 Via Tigra Rancho Santa Margarita, CA 92688
Estimated Value: $1,475,000 - $1,513,000
Highlights
- In Ground Pool
- City Lights View
- Contemporary Architecture
- Melinda Heights Elementary School Rated A-
- Clubhouse
- Wood Flooring
About This Home
As of July 2012Turn key!!! Equity sale. Gorgeous. Well kept. Located at the end of cul-de-sac. Cathedral ceiling, wood floor, Cozy well lighted living and family room. Presents a family and homey atmospehre throughout. Has 4 spacious bedrooms with 3 bathrooms. ALL bedrooms has closet organizers. Master bedroom has separate shower room and bath tub. Walk-in closets. Balcony access is through the masters bedroom with a breathtaking view of city lights and trees. Backyard has a very nice swimming pool with jacuzzi that still leaves plenty of space for entertaining relatives and friends. A pre-listing independent Home Inspection report and corrections are already in place. You will be glad you bought this property!!!
Last Agent to Sell the Property
Alta Realty Group CA, Inc License #01756378 Listed on: 01/31/2012

Home Details
Home Type
- Single Family
Est. Annual Taxes
- $7,227
Year Built
- Built in 1995
Lot Details
- 5,028 Sq Ft Lot
- Cul-De-Sac
HOA Fees
Parking
- 3 Car Direct Access Garage
- Parking Available
- Garage Door Opener
- Driveway
- On-Street Parking
Property Views
- City Lights
- Woods
Home Design
- Contemporary Architecture
- Modern Architecture
- Spanish Tile Roof
- Clay Roof
- Stucco
Interior Spaces
- 2,217 Sq Ft Home
- Crown Molding
- Wood Burning Fireplace
- Electric Fireplace
- Gas Fireplace
- Family Room
- Dining Room
Kitchen
- Breakfast Area or Nook
- Gas Oven or Range
- Range with Range Hood
- Microwave
- Dishwasher
Flooring
- Wood
- Carpet
Bedrooms and Bathrooms
- 4 Bedrooms
- All Upper Level Bedrooms
- Walk-In Closet
Laundry
- Laundry Room
- Gas And Electric Dryer Hookup
Pool
- In Ground Pool
- Gas Heated Pool
- Spa
Outdoor Features
- Patio
Utilities
- Central Heating and Cooling System
- Sewer Paid
Listing and Financial Details
- Tax Lot 0.12
- Tax Tract Number 13855
- Assessor Parcel Number 83660231
Community Details
Overview
- Association Phone (949) 209-5078
Amenities
- Clubhouse
Recreation
- Tennis Courts
- Community Pool
Ownership History
Purchase Details
Home Financials for this Owner
Home Financials are based on the most recent Mortgage that was taken out on this home.Purchase Details
Home Financials for this Owner
Home Financials are based on the most recent Mortgage that was taken out on this home.Similar Homes in the area
Home Values in the Area
Average Home Value in this Area
Purchase History
| Date | Buyer | Sale Price | Title Company |
|---|---|---|---|
| Smolyanov Alexander | $580,000 | Ticor Title Company | |
| Mcneff James R | $219,000 | First American Title Ins |
Mortgage History
| Date | Status | Borrower | Loan Amount |
|---|---|---|---|
| Previous Owner | Smolyanov Alexander | $400,000 | |
| Previous Owner | Mcneff James R | $299,850 | |
| Previous Owner | Mcneff James R | $228,000 | |
| Previous Owner | Mcneff James R | $338,000 | |
| Previous Owner | Mcneff James R | $100,000 | |
| Previous Owner | Mcneff James R | $243,000 | |
| Previous Owner | Mcneff James R | $208,000 |
Property History
| Date | Event | Price | Change | Sq Ft Price |
|---|---|---|---|---|
| 07/06/2012 07/06/12 | Sold | $580,000 | -4.8% | $262 / Sq Ft |
| 04/16/2012 04/16/12 | Price Changed | $609,000 | -1.0% | $275 / Sq Ft |
| 01/31/2012 01/31/12 | For Sale | $615,000 | -- | $277 / Sq Ft |
Tax History Compared to Growth
Tax History
| Year | Tax Paid | Tax Assessment Tax Assessment Total Assessment is a certain percentage of the fair market value that is determined by local assessors to be the total taxable value of land and additions on the property. | Land | Improvement |
|---|---|---|---|---|
| 2024 | $7,227 | $700,219 | $402,135 | $298,084 |
| 2023 | $7,059 | $686,490 | $394,250 | $292,240 |
| 2022 | $6,939 | $673,030 | $386,520 | $286,510 |
| 2021 | $6,748 | $659,834 | $378,941 | $280,893 |
| 2020 | $6,753 | $653,069 | $375,056 | $278,013 |
| 2019 | $7,318 | $640,264 | $367,702 | $272,562 |
| 2018 | $8,437 | $627,710 | $360,492 | $267,218 |
| 2017 | $8,821 | $615,402 | $353,423 | $261,979 |
| 2016 | $8,783 | $603,336 | $346,493 | $256,843 |
| 2015 | $8,589 | $594,274 | $341,289 | $252,985 |
| 2014 | $8,506 | $582,633 | $334,603 | $248,030 |
Agents Affiliated with this Home
-
Raymundo Benito
R
Seller's Agent in 2012
Raymundo Benito
Alta Realty Group CA, Inc
(949) 350-3405
1 Total Sale
-
Farzaneh Arshi

Buyer's Agent in 2012
Farzaneh Arshi
RE/MAX
(949) 525-0505
3 in this area
34 Total Sales
Map
Source: California Regional Multiple Listing Service (CRMLS)
MLS Number: S686533
APN: 836-602-31
- 27 Calle Gazapo
- 71 Paseo Del Sol
- 43 Via Madera Unit 143
- 52 Via Brida
- 36 Via Tronido
- 49 El Cencerro
- 30 Paseo Del Sol Unit 19
- 4 Paseo Del Sol
- 5 San Sebastian
- 16 Via Boyero
- 5 Relampago
- 23 El Prisma
- 7 El Potro
- 21675 Paseo Casiano
- 8 El Prisma
- 28955 Paseo Sabatini Unit 161
- 21618 Paseo Palmetto
- 2 Anglesite
- 21630 Paseo Palmetto
- 28811 Walnut Grove
