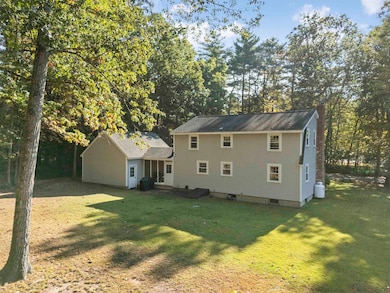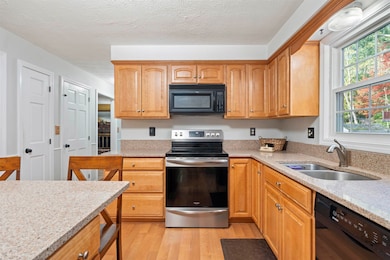19 Vista Way MerriMacK, NH 03054
Estimated payment $3,461/month
Highlights
- Den
- Dining Room
- 2 Car Garage
- Reeds Ferry School Rated 9+
- Hot Water Heating System
- Level Lot
About This Home
This warm and welcoming 3-bedroom, 2-bath Gambrel-style home offers space, comfort, and convenience in a great neighborhood with easy access to Route 3. Step inside and feel right at home with a layout that is both practical and inviting. Enjoy an eat-in kitchen, a lovely dining room, and a flexible first-floor bonus room that’s perfect as a home office, cozy study, or guest bedroom.Upstairs, you’ll find three comfortable bedrooms and a newly updated full bathroom featuring modern finishes that add a fresh touch to this classic home. The second floor also includes new baseboard heaters, ensuring year-round comfort and efficiency. The finished basement provides even more living space, complete with a stylish bar area—perfect for entertaining friends or relaxing at the end of the day. Step outside to a screened-in breezeway—an ideal spot for morning coffee or relaxing evenings. The spacious 2-car garage now features a brand-new garage door, offering added curb appeal and convenience. The level backyard is perfect for entertaining, gardening, or enjoying the outdoors in every season. Don’t miss the chance to make this wonderful home yours—schedule your showing today!
Listing Agent
Realty One Group Next Level - Nashua License #077738 Listed on: 10/09/2025

Home Details
Home Type
- Single Family
Est. Annual Taxes
- $7,302
Year Built
- Built in 1973
Lot Details
- 0.47 Acre Lot
- Level Lot
Parking
- 2 Car Garage
- Driveway
- Off-Street Parking
Home Design
- Gambrel Roof
- Concrete Foundation
- Wood Frame Construction
- Vinyl Siding
Interior Spaces
- Property has 2 Levels
- Dining Room
- Den
Bedrooms and Bathrooms
- 3 Bedrooms
- 2 Full Bathrooms
Finished Basement
- Basement Fills Entire Space Under The House
- Interior Basement Entry
Schools
- Reeds Ferry Elementary School
- Merrimack Middle School
- Merrimack High School
Utilities
- Hot Water Heating System
- Leach Field
Listing and Financial Details
- Tax Block 000462
- Assessor Parcel Number 00006D
Map
Home Values in the Area
Average Home Value in this Area
Tax History
| Year | Tax Paid | Tax Assessment Tax Assessment Total Assessment is a certain percentage of the fair market value that is determined by local assessors to be the total taxable value of land and additions on the property. | Land | Improvement |
|---|---|---|---|---|
| 2024 | $7,302 | $352,900 | $178,700 | $174,200 |
| 2023 | $6,864 | $352,900 | $178,700 | $174,200 |
| 2022 | $6,133 | $352,900 | $178,700 | $174,200 |
| 2021 | $6,059 | $352,900 | $178,700 | $174,200 |
| 2020 | $6,446 | $267,900 | $126,100 | $141,800 |
| 2019 | $6,464 | $267,900 | $126,100 | $141,800 |
| 2018 | $6,462 | $267,900 | $126,100 | $141,800 |
| 2017 | $6,261 | $267,900 | $126,100 | $141,800 |
| 2016 | $6,101 | $267,700 | $126,100 | $141,600 |
| 2015 | $6,022 | $243,600 | $120,200 | $123,400 |
| 2014 | $5,856 | $243,100 | $120,200 | $122,900 |
| 2013 | $5,813 | $243,100 | $120,200 | $122,900 |
Property History
| Date | Event | Price | List to Sale | Price per Sq Ft | Prior Sale |
|---|---|---|---|---|---|
| 11/04/2025 11/04/25 | Price Changed | $539,999 | -1.8% | $223 / Sq Ft | |
| 10/09/2025 10/09/25 | For Sale | $550,000 | +105.3% | $227 / Sq Ft | |
| 08/05/2015 08/05/15 | Sold | $267,900 | -0.7% | $151 / Sq Ft | View Prior Sale |
| 06/15/2015 06/15/15 | Pending | -- | -- | -- | |
| 05/13/2015 05/13/15 | For Sale | $269,900 | -- | $152 / Sq Ft |
Purchase History
| Date | Type | Sale Price | Title Company |
|---|---|---|---|
| Warranty Deed | $750,000 | None Available | |
| Warranty Deed | $267,933 | -- |
Mortgage History
| Date | Status | Loan Amount | Loan Type |
|---|---|---|---|
| Open | $600,000 | Purchase Money Mortgage | |
| Previous Owner | $263,047 | FHA | |
| Previous Owner | $40,000 | Unknown |
Source: PrimeMLS
MLS Number: 5065050
APN: MRMK-000006D-000462
- 10 Kingston Ct Unit 10
- 22 Essex Green Ct
- 11 Essex Green Ct
- 12 Clinton Ct
- 38 Mallard Point
- 1 Pleasant St
- 22 Clay St
- 29 Bedford Rd
- 80 Wire Rd
- 5 Barbie Ct
- 98 Indian Rock Rd
- 8 Donovan Ct
- 7 Hadley Rd
- 3 Independence Dr
- 490 Charles Bancroft Hwy
- 1 Tallarico St Unit 14
- 0 Tallarico St Unit 3 5032471
- 0 Tallarico St Unit 5 5032751
- 0 Tallarico St Unit 25 5043170
- 0 Tallarico St Unit 10 5044310
- 10 Center St
- 4 Twin Bridge Rd
- 3 Gilbert Dr
- 185 Indian Rock Rd
- 19A Loop Rd
- 540 Charles Bancroft Hwy Unit 4Belg
- 3 Maple Ridge Dr Unit 221
- 17 Powderhouse Rd
- 360 Daniel Webster Hwy
- 6 Dutch Dr
- 1 Vanderbilt Dr
- 2 Executive Park Dr
- 15 Iron Horse Dr
- 49 Technology Dr
- 246 Daniel Webster Hwy
- 334 S River Rd
- 216 County Rd
- 3 Lexington Ct
- 66 Hawthorne Dr
- 2 Bow Ln






