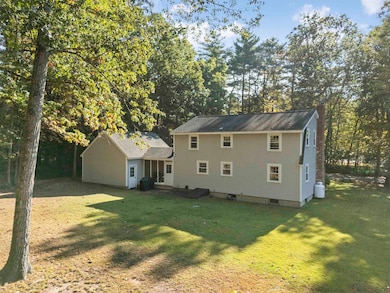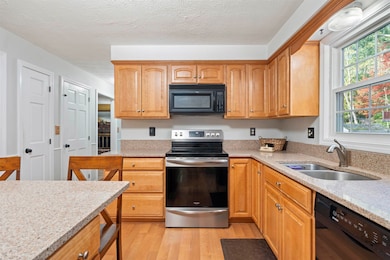19 Vista Way MerriMacK, NH 03054
Estimated payment $3,494/month
Highlights
- Popular Property
- Den
- Hot Water Heating System
- Reeds Ferry School Rated 9+
- Dining Room
- 2 Car Garage
About This Home
This warm and welcoming 3-bedroom, 2-bath Gambrel-style home offers space, comfort, and convenience in a great neighborhood with easy access to Route 3. Step inside and feel right at home with a layout that is practical and clean. Enjoy a eat in Kitchen, a lovely dining room with a flexible first-floor bonus room that would be perfect as a home office, cozy study, or even a guest bedroom. Upstairs, you'll find three comfortable bedrooms and a newly updated full bathroom with modern finishes adding a fresh touch to this classic home. Step outside to a screened-in breezeway—an ideal spot for morning coffee or a relaxing evening. A spacious 2-car garage provides plenty of storage and convenience year-round. The level backyard is ideal for entertaining, gardening, or enjoying the outdoors in every season. Don't miss the chance to make this home yours!-Schedule your showing today!
Listing Agent
Realty One Group Next Level - Nashua License #077738 Listed on: 10/09/2025

Home Details
Home Type
- Single Family
Est. Annual Taxes
- $7,302
Year Built
- Built in 1973
Lot Details
- 0.47 Acre Lot
- Level Lot
Parking
- 2 Car Garage
- Driveway
- Off-Street Parking
Home Design
- Gambrel Roof
- Concrete Foundation
- Wood Frame Construction
- Vinyl Siding
Interior Spaces
- Property has 2 Levels
- Dining Room
- Den
Bedrooms and Bathrooms
- 3 Bedrooms
- 2 Full Bathrooms
Finished Basement
- Basement Fills Entire Space Under The House
- Interior Basement Entry
Schools
- Reeds Ferry Elementary School
- Merrimack Middle School
- Merrimack High School
Utilities
- Hot Water Heating System
- Leach Field
Listing and Financial Details
- Tax Block 000462
- Assessor Parcel Number 00006D
Map
Home Values in the Area
Average Home Value in this Area
Tax History
| Year | Tax Paid | Tax Assessment Tax Assessment Total Assessment is a certain percentage of the fair market value that is determined by local assessors to be the total taxable value of land and additions on the property. | Land | Improvement |
|---|---|---|---|---|
| 2024 | $7,302 | $352,900 | $178,700 | $174,200 |
| 2023 | $6,864 | $352,900 | $178,700 | $174,200 |
| 2022 | $6,133 | $352,900 | $178,700 | $174,200 |
| 2021 | $6,059 | $352,900 | $178,700 | $174,200 |
| 2020 | $6,446 | $267,900 | $126,100 | $141,800 |
| 2019 | $6,464 | $267,900 | $126,100 | $141,800 |
| 2018 | $6,462 | $267,900 | $126,100 | $141,800 |
| 2017 | $6,261 | $267,900 | $126,100 | $141,800 |
| 2016 | $6,101 | $267,700 | $126,100 | $141,600 |
| 2015 | $6,022 | $243,600 | $120,200 | $123,400 |
| 2014 | $5,856 | $243,100 | $120,200 | $122,900 |
| 2013 | $5,813 | $243,100 | $120,200 | $122,900 |
Property History
| Date | Event | Price | List to Sale | Price per Sq Ft | Prior Sale |
|---|---|---|---|---|---|
| 10/09/2025 10/09/25 | For Sale | $550,000 | +105.3% | $227 / Sq Ft | |
| 08/05/2015 08/05/15 | Sold | $267,900 | -0.7% | $151 / Sq Ft | View Prior Sale |
| 06/15/2015 06/15/15 | Pending | -- | -- | -- | |
| 05/13/2015 05/13/15 | For Sale | $269,900 | -- | $152 / Sq Ft |
Purchase History
| Date | Type | Sale Price | Title Company |
|---|---|---|---|
| Warranty Deed | $750,000 | None Available | |
| Warranty Deed | $267,933 | -- |
Mortgage History
| Date | Status | Loan Amount | Loan Type |
|---|---|---|---|
| Open | $600,000 | Purchase Money Mortgage | |
| Previous Owner | $263,047 | FHA | |
| Previous Owner | $40,000 | Unknown |
Source: PrimeMLS
MLS Number: 5065050
APN: MRMK-000006D-000462
- 10 Kingston Ct Unit 10
- 20 Essex Green Ct
- 22 Essex Green Ct
- 12 Clinton Ct
- 22 Clay St
- 29 Bedford Rd
- 33 Hillside Terrace
- 33 Belmont Dr
- 2 Killian Ct
- 87 Indian Rock Rd
- 79 Indian Rock Rd
- 80 Wire Rd
- 51 Back River Rd
- 5 Barbie Ct
- 98 Indian Rock Rd
- 490 Charles Bancroft Hwy
- 1 Tallarico St Unit 14
- 1 Tallarico St Unit 8
- 0 Tallarico St Unit 3 5032471
- 0 Tallarico St Unit 5 5032751
- 10 Center St
- 4 Twin Bridge Rd
- 3 Gilbert Dr
- 185 Indian Rock Rd
- 19A Loop Rd
- 540 Charles Bancroft Hwy Unit 4Belg
- 17 Powderhouse Rd
- 360 Daniel Webster Hwy
- 13 Aldrich St
- 332 Daniel Webster Hwy Unit 1
- 1 Vanderbilt Dr
- 2 Executive Park Dr
- 15 Iron Horse Dr
- 3981 Old Brown Ave Unit 76
- 3951 Old Brown Ave Unit 101
- 49 Technology Dr
- 246 Daniel Webster Hwy
- 334 S River Rd
- 216 County Rd
- 3 Lexington Ct






