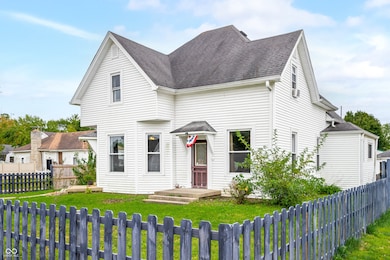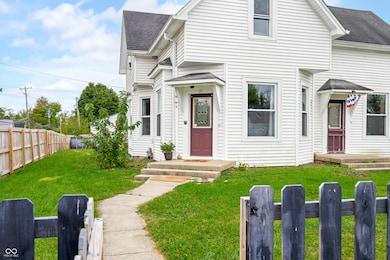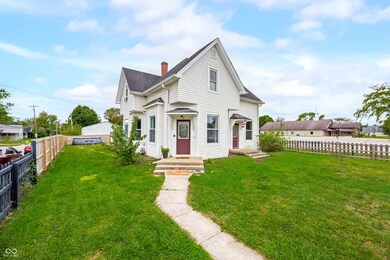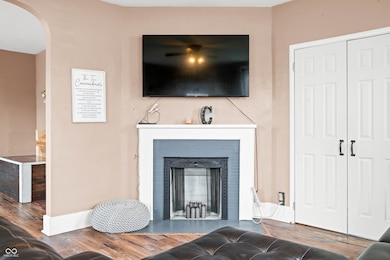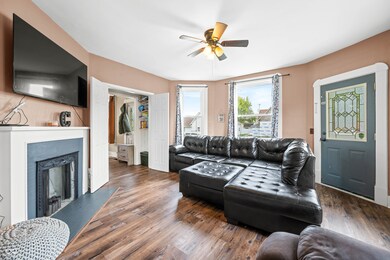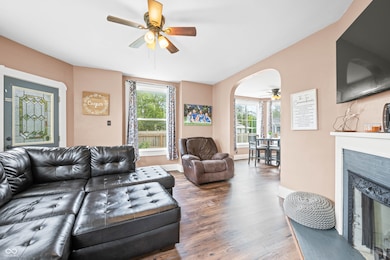19 W Elm St Morgantown, IN 46160
Estimated payment $1,677/month
Highlights
- Wood Flooring
- Formal Dining Room
- Shed
- No HOA
- 1 Car Detached Garage
- Forced Air Heating and Cooling System
About This Home
Welcome to this beautifully updated traditional American home, ideally located in the heart of Morgantown. Featuring 3 spacious bedrooms-including a convenient primary suite on the main level-this home offers both comfort and flexibility. Step inside to find brand-new flooring throughout the main floor, creating a fresh and modern feel. The living space extends beyond the basics, with a versatile bonus room upstairs and an additional room downstairs that could easily be converted into a 4th bedroom, home office, or hobby space. Outside, enjoy your own private retreat. The fully fenced backyard boasts new concrete work, a refreshing pool, and a stylish pergola-perfect for relaxing or entertaining. A fenced front yard adds curb appeal and extra privacy. Whether you're looking for room to grow, space to entertain, or a cozy place to call home, this move-in-ready gem has it all-plus a prime location near all that Morgantown has to offer.
Home Details
Home Type
- Single Family
Est. Annual Taxes
- $2,102
Year Built
- Built in 1907
Lot Details
- 10,498 Sq Ft Lot
Parking
- 1 Car Detached Garage
Home Design
- Vinyl Siding
Interior Spaces
- 2-Story Property
- Paddle Fans
- Non-Functioning Fireplace
- Formal Dining Room
- Attic Access Panel
Kitchen
- Electric Oven
- Dishwasher
Flooring
- Wood
- Ceramic Tile
- Vinyl
Bedrooms and Bathrooms
- 3 Bedrooms
- 2 Full Bathrooms
Laundry
- Laundry on main level
- Dryer
- Washer
Basement
- Sump Pump
- Basement Cellar
Outdoor Features
- Shed
- Storage Shed
Schools
- Indian Creek Middle School
Utilities
- Forced Air Heating and Cooling System
- Window Unit Cooling System
- Electric Water Heater
Community Details
- No Home Owners Association
- Morgantown Subdivision
Listing and Financial Details
- Tax Lot 72
- Assessor Parcel Number 551425142003000013
Map
Home Values in the Area
Average Home Value in this Area
Tax History
| Year | Tax Paid | Tax Assessment Tax Assessment Total Assessment is a certain percentage of the fair market value that is determined by local assessors to be the total taxable value of land and additions on the property. | Land | Improvement |
|---|---|---|---|---|
| 2024 | $2,102 | $253,500 | $34,700 | $218,800 |
| 2023 | $1,503 | $218,800 | $34,700 | $184,100 |
| 2022 | $1,519 | $207,500 | $23,300 | $184,200 |
| 2021 | $1,302 | $187,400 | $12,700 | $174,700 |
| 2020 | $1,056 | $168,400 | $12,700 | $155,700 |
| 2019 | $1,023 | $164,400 | $12,700 | $151,700 |
| 2018 | $811 | $141,300 | $12,700 | $128,600 |
| 2017 | $722 | $130,200 | $12,700 | $117,500 |
| 2016 | $716 | $130,200 | $12,700 | $117,500 |
| 2014 | $299 | $119,700 | $12,700 | $107,000 |
| 2013 | $299 | $119,700 | $12,700 | $107,000 |
Property History
| Date | Event | Price | List to Sale | Price per Sq Ft | Prior Sale |
|---|---|---|---|---|---|
| 11/03/2025 11/03/25 | Price Changed | $285,000 | -1.7% | $73 / Sq Ft | |
| 10/17/2025 10/17/25 | Price Changed | $290,000 | -1.7% | $75 / Sq Ft | |
| 10/07/2025 10/07/25 | For Sale | $295,000 | +47.6% | $76 / Sq Ft | |
| 11/28/2022 11/28/22 | Sold | $199,900 | 0.0% | $78 / Sq Ft | View Prior Sale |
| 11/07/2022 11/07/22 | Pending | -- | -- | -- | |
| 09/26/2022 09/26/22 | For Sale | $199,900 | +72.3% | $78 / Sq Ft | |
| 09/14/2017 09/14/17 | Sold | $116,000 | -3.3% | $36 / Sq Ft | View Prior Sale |
| 09/13/2017 09/13/17 | Pending | -- | -- | -- | |
| 07/14/2017 07/14/17 | For Sale | $119,900 | -- | $37 / Sq Ft |
Purchase History
| Date | Type | Sale Price | Title Company |
|---|---|---|---|
| Warranty Deed | -- | None Available | |
| Warranty Deed | -- | None Available | |
| Warranty Deed | $90,000 | None Available | |
| Land Contract | $90,000 | -- |
Mortgage History
| Date | Status | Loan Amount | Loan Type |
|---|---|---|---|
| Open | $120,000 | New Conventional | |
| Previous Owner | $117,171 | New Conventional |
Source: MIBOR Broker Listing Cooperative®
MLS Number: 22066903
APN: 55-14-25-142-003.000-013
- 169 E Washington St
- 290 S Marion St
- 179 E Washington St Unit 12
- 249 Grant St
- 0 E South R 252
- 259 N Pine St
- 210 Evergreen St
- 310 N Highland St
- 550 N Highland St
- 279 Arnold St
- 190 County Line Rd
- 7783 W 700 S
- 9231 E Poynter Dr
- 2679 S Gayle Dr
- 9025 E Gayle Dr
- 2634 S Oscar Ct
- 9113 E Gayle Dr
- 0 S Lick Creek Rd Unit MBR22060027
- 5320 S Lick Creek Rd
- 5890 S Haggard Rd
- 1402 Pin Oak Ct Unit 1402
- 1096 Tomahawk Place
- 4309 Williams Rd
- 388 Country View Ct
- 460 Wells Dr Unit D
- 3658 Andean Dr
- 3575 Pinnacle Dr
- 50 Overlook Dr
- 83 N Wagon Rd
- 1702 Terrace Ct
- 1398 Crabapple Rd
- 1800 Lakeside Dr
- 1159 Fiesta Dr
- 448 W King St
- 1050 Oak Leaf Rd
- 150 S Main St
- 150 S Main St
- 150 S Main St
- 150 S Main St
- 150 S Main St

