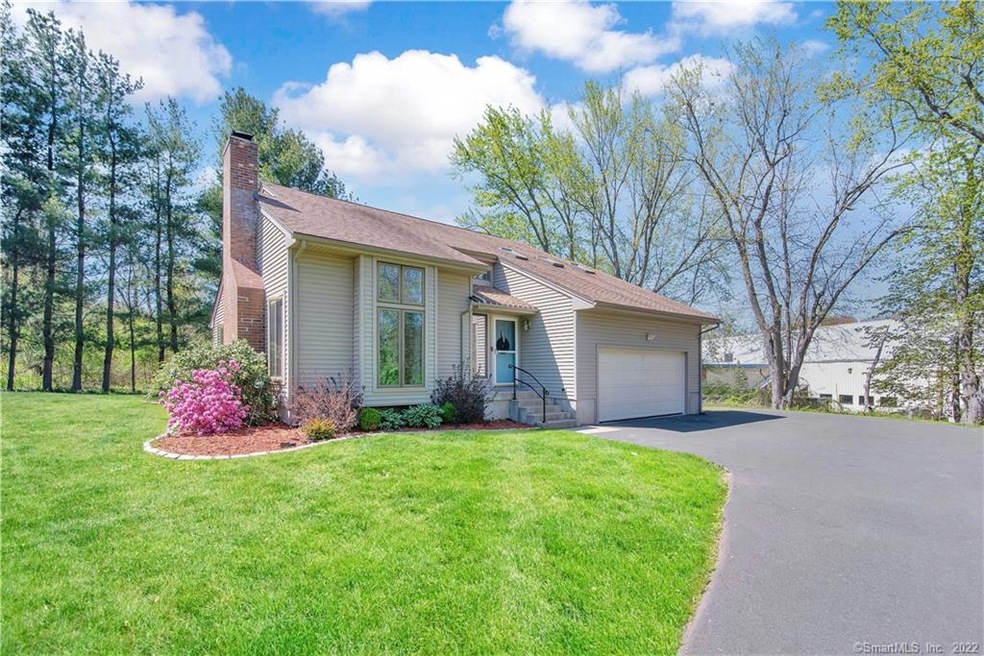
19 Weymouth Rd Enfield, CT 06082
Highlights
- Fruit Trees
- Attic
- No HOA
- Contemporary Architecture
- 1 Fireplace
- 2 Car Attached Garage
About This Home
As of July 2022Beautiful Contemporary Home with 3 beds, 2.5 bath, with attached 2 car garage! Enter into a stunning open living space, with vaulted ceilings in the living room that offers natural light throughout the home. Then go through the french doors to enter a dining room that leads to a stunning kitchen with granite counter tops. Hard wood throughout the main floor. The half bath is just off the kitchen, and not to forget that first floor Master Suite!! It features a full bath, and a walk in closet. Upstairs are two large bedrooms with a Jack and Jill Bathroom. New ceiling fans in all bedrooms. Upstairs you will also enjoy a spacious loft area with beautiful skylights that can be seen from the main floor. This home also features a finished basement with two large living areas and new wall-to-wall carpet. Outside you have a patio that sits outside the kitchen, over looking a beautiful maintained yard. This one won’t last! HIGHEST AND BEST due Sunday May 15th at 10:00pm
Last Agent to Sell the Property
Karlyse Hatch
Gallagher Real Estate License #RES.0823662 Listed on: 05/13/2022
Home Details
Home Type
- Single Family
Est. Annual Taxes
- $6,077
Year Built
- Built in 1989
Lot Details
- 0.4 Acre Lot
- Level Lot
- Fruit Trees
- Garden
- Property is zoned R33
Home Design
- Contemporary Architecture
- Concrete Foundation
- Frame Construction
- Fiberglass Roof
- Vinyl Siding
Interior Spaces
- Ceiling Fan
- 1 Fireplace
- Attic or Crawl Hatchway Insulated
- Home Security System
Kitchen
- Electric Range
- Microwave
Bedrooms and Bathrooms
- 3 Bedrooms
Laundry
- Laundry Room
- Dryer
- Washer
Finished Basement
- Basement Fills Entire Space Under The House
- Laundry in Basement
Parking
- 2 Car Attached Garage
- Automatic Garage Door Opener
- Shared Driveway
Outdoor Features
- Patio
- Exterior Lighting
Location
- Property is near shops
Utilities
- Window Unit Cooling System
- Baseboard Heating
- Heating System Uses Oil
- Power Generator
- Private Company Owned Well
- Electric Water Heater
- Fuel Tank Located in Basement
- Cable TV Available
Community Details
- No Home Owners Association
Ownership History
Purchase Details
Home Financials for this Owner
Home Financials are based on the most recent Mortgage that was taken out on this home.Purchase Details
Purchase Details
Purchase Details
Similar Homes in Enfield, CT
Home Values in the Area
Average Home Value in this Area
Purchase History
| Date | Type | Sale Price | Title Company |
|---|---|---|---|
| Warranty Deed | $400,000 | None Available | |
| Quit Claim Deed | -- | -- | |
| Quit Claim Deed | -- | -- | |
| Warranty Deed | $144,500 | -- |
Mortgage History
| Date | Status | Loan Amount | Loan Type |
|---|---|---|---|
| Open | $392,755 | FHA | |
| Previous Owner | $301,785 | VA | |
| Previous Owner | $169,500 | Adjustable Rate Mortgage/ARM | |
| Previous Owner | $25,000 | No Value Available |
Property History
| Date | Event | Price | Change | Sq Ft Price |
|---|---|---|---|---|
| 05/22/2025 05/22/25 | For Sale | $274,900 | -31.3% | $173 / Sq Ft |
| 07/08/2022 07/08/22 | Sold | $400,000 | +3.9% | $168 / Sq Ft |
| 05/16/2022 05/16/22 | Pending | -- | -- | -- |
| 05/13/2022 05/13/22 | For Sale | $385,000 | -- | $162 / Sq Ft |
Tax History Compared to Growth
Tax History
| Year | Tax Paid | Tax Assessment Tax Assessment Total Assessment is a certain percentage of the fair market value that is determined by local assessors to be the total taxable value of land and additions on the property. | Land | Improvement |
|---|---|---|---|---|
| 2024 | $6,718 | $197,300 | $49,200 | $148,100 |
| 2023 | $6,669 | $197,300 | $49,200 | $148,100 |
| 2022 | $6,055 | $197,300 | $49,200 | $148,100 |
| 2021 | $6,077 | $161,930 | $40,790 | $121,140 |
| 2020 | $6,077 | $161,930 | $40,790 | $121,140 |
| 2019 | $6,093 | $161,930 | $40,790 | $121,140 |
| 2018 | $5,991 | $161,930 | $40,790 | $121,140 |
| 2017 | $5,656 | $161,930 | $40,790 | $121,140 |
| 2016 | $5,600 | $163,210 | $44,870 | $118,340 |
| 2015 | $5,425 | $163,210 | $44,870 | $118,340 |
| 2014 | $5,285 | $163,210 | $44,870 | $118,340 |
Agents Affiliated with this Home
-
Jolanta Rojek
J
Seller's Agent in 2025
Jolanta Rojek
eXp Realty
(860) 230-1879
3 in this area
206 Total Sales
-
Paul Cranick

Seller Co-Listing Agent in 2025
Paul Cranick
eXp Realty
(860) 608-5047
7 in this area
351 Total Sales
-

Seller's Agent in 2022
Karlyse Hatch
Gallagher Real Estate
-
Tyrikah Robertson-Williams

Buyer's Agent in 2022
Tyrikah Robertson-Williams
Blue Phoenix Realty, LLC
(860) 268-2387
1 in this area
13 Total Sales
Map
Source: SmartMLS
MLS Number: 170490179
APN: ENFI-000017-000000-000093
- 4 Meadow Rd
- 21 Pheasant Hill Dr
- 18 Pheasant Hill Dr Unit 18
- 1561 King St
- 1527 King St
- 17 Pioneer Dr
- 32 Fairfield Rd
- 37 Litchfield Dr
- 75 Oliver Rd
- 103 Carriage House Unit 103
- 32 Pleasant Rd
- 43 Carriage House Unit 43
- 92 Post Office Rd
- 100 Post Office Rd
- 103 Post Rd
- 31 Yale Dr
- 2 Bass Dr
- 33 Wagon Rd
- 1.5 Bridge Ln
- 100 Parsons Rd
