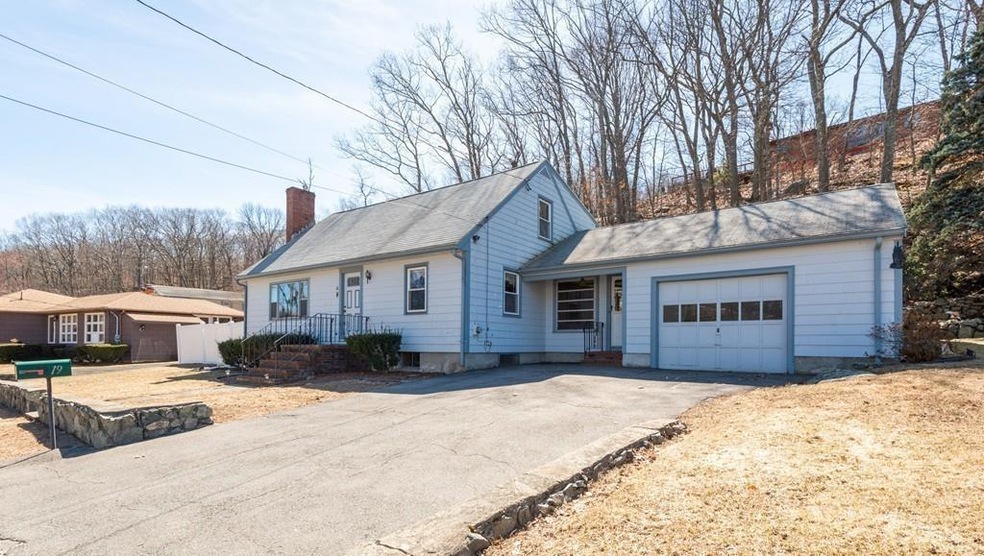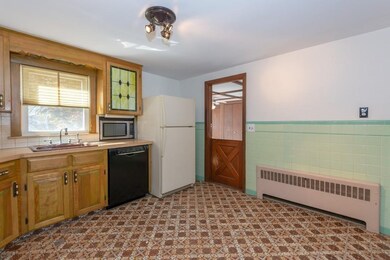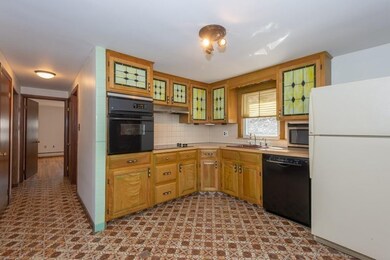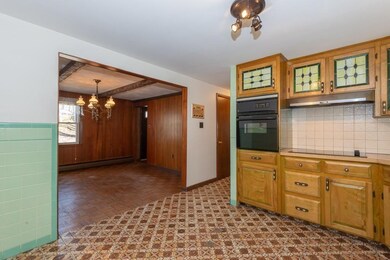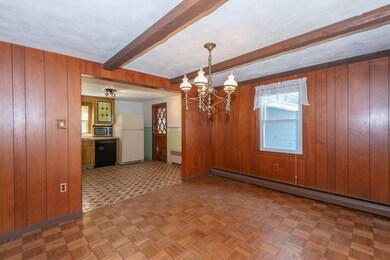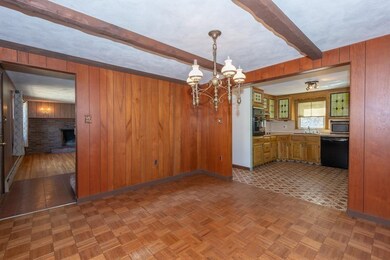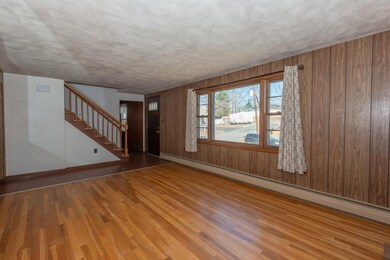
19 Wilbur Ave Saugus, MA 01906
Oakland Vale NeighborhoodEstimated Value: $691,000 - $819,000
Highlights
- Wood Flooring
- Intercom
- Security Service
- Fenced Yard
- Patio
About This Home
As of May 2019Commuters Dream! Short distance to Boston, Airport and minutes from major routes, dining & shopping. This immaculate 9-10 Rm 4 BDRM 2 ½ Bath Cape with level fenced yard has so much to offer. The open concept Kitchen featuring new DW, wall oven, countertop range opens to a spacious Dining Room w/parquet floors. The welcoming large 3 Season Room is perfect for summer buffets on the patio or relaxing summer evenings & joins the garage with the kitchen. Relax with guests in the cozy Living Room at the fire. The 2nd level features front to back Master Bedroom, 2 BDRMS & tiled bath with tub. The open concept Lower Level is versatile featuring easy access to the Laundry Room, full bath, Walk-In Cedar Closet, Family Room and Office/Playroom. With newer gas boiler ('12), new hot water, roof & windows less than 10 years, gleaming Hardwood Floors, Tile, Parquet & Vinyl Floors, ceiling fans, French drain, plenty of storage, oversized garage and more, this home is waiting for your decorating ideas!
Last Agent to Sell the Property
Coldwell Banker Realty - Lynnfield Listed on: 04/03/2019

Home Details
Home Type
- Single Family
Est. Annual Taxes
- $6,485
Year Built
- Built in 1959
Lot Details
- Fenced Yard
- Stone Wall
Parking
- 1 Car Garage
Kitchen
- Built-In Oven
- Built-In Range
- Range Hood
- Microwave
- Dishwasher
Flooring
- Wood
- Parquet
- Stone
- Tile
Outdoor Features
- Patio
- Rain Gutters
Utilities
- Window Unit Cooling System
- Hot Water Baseboard Heater
- Heating System Uses Gas
- Natural Gas Water Heater
- Cable TV Available
Additional Features
- Basement
Community Details
- Security Service
Ownership History
Purchase Details
Similar Homes in Saugus, MA
Home Values in the Area
Average Home Value in this Area
Purchase History
| Date | Buyer | Sale Price | Title Company |
|---|---|---|---|
| Lauria Ft | -- | -- |
Mortgage History
| Date | Status | Borrower | Loan Amount |
|---|---|---|---|
| Open | Brinkley Alayna | $16,925 | |
| Closed | Briakely Alanya | $18,276 | |
| Closed | Brinkley Alayna | $14,636 | |
| Closed | Brinkley Alayna | $11,361 | |
| Closed | Brinkley Alayna | $8,440 | |
| Open | Brinkley Alayna | $451,668 | |
| Previous Owner | Lauria Salvatore J | $100,000 | |
| Previous Owner | Lauria Salvatore J | $50,000 |
Property History
| Date | Event | Price | Change | Sq Ft Price |
|---|---|---|---|---|
| 05/21/2019 05/21/19 | Sold | $460,000 | -8.0% | $177 / Sq Ft |
| 04/17/2019 04/17/19 | Pending | -- | -- | -- |
| 04/03/2019 04/03/19 | For Sale | $499,900 | -- | $193 / Sq Ft |
Tax History Compared to Growth
Tax History
| Year | Tax Paid | Tax Assessment Tax Assessment Total Assessment is a certain percentage of the fair market value that is determined by local assessors to be the total taxable value of land and additions on the property. | Land | Improvement |
|---|---|---|---|---|
| 2025 | $6,485 | $607,200 | $352,100 | $255,100 |
| 2024 | $6,317 | $593,100 | $342,500 | $250,600 |
| 2023 | $6,067 | $538,800 | $299,700 | $239,100 |
| 2022 | $5,980 | $497,900 | $278,800 | $219,100 |
| 2021 | $5,468 | $443,100 | $231,200 | $211,900 |
| 2020 | $5,146 | $431,700 | $219,800 | $211,900 |
| 2019 | $5,061 | $415,500 | $209,300 | $206,200 |
| 2018 | $4,536 | $391,700 | $199,800 | $191,900 |
| 2017 | $4,321 | $358,600 | $190,300 | $168,300 |
| 2016 | $4,188 | $343,300 | $180,700 | $162,600 |
| 2015 | $3,929 | $326,900 | $172,100 | $154,800 |
| 2014 | $3,643 | $313,800 | $163,500 | $150,300 |
Agents Affiliated with this Home
-
Evelyn Rockas

Seller's Agent in 2019
Evelyn Rockas
Coldwell Banker Realty - Lynnfield
(617) 256-8500
1 in this area
93 Total Sales
-
Judith Johnson

Buyer's Agent in 2019
Judith Johnson
Leading Edge Real Estate
(781) 405-5335
64 Total Sales
Map
Source: MLS Property Information Network (MLS PIN)
MLS Number: 72475759
APN: SAUG-000007C-000005-000006
- 5 Benson Ave
- 7 Wilbur Ct
- 15 Fiske Ave
- 12B Cheever Ave
- 12C Cheever Ave
- 438 Essex St
- 4 Farmland Rd
- 87 Hammersmith Dr
- 83 Altamont Ave
- 36 Slayton Rd
- 318 Laurel St
- 43 Mount Hood Terrace
- 4 Blacksmith Way
- 14 Kayla Dr
- 59 Denver St Unit 2
- 141 Essex St Unit D5
- 48 Denver St Unit 304
- 10 Yale Ave
- 9 Maple St Unit 15
- 11 Bacon Dr
