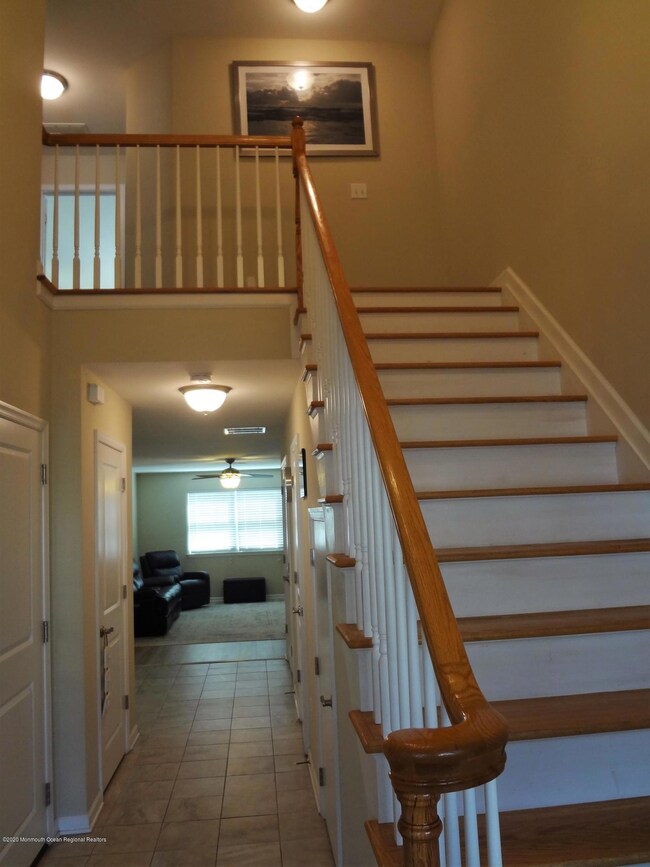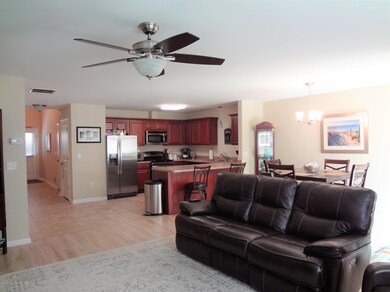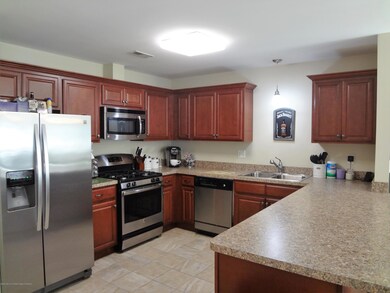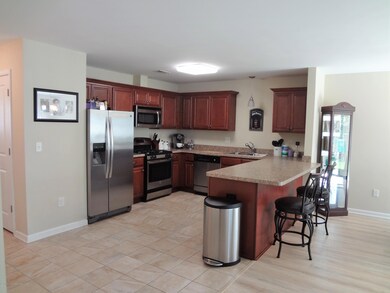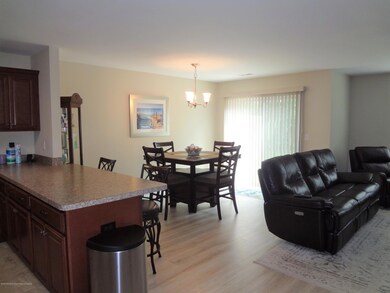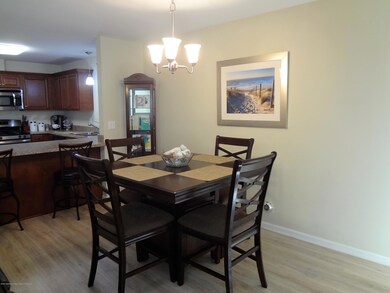
19 Wiley Way Unit 14 Toms River, NJ 08757
Highlights
- Water Views
- Creek On Lot
- Backs to Trees or Woods
- 3.68 Acre Lot
- Engineered Wood Flooring
- Breakfast Area or Nook
About This Home
As of December 2020***LIKE NEW JUST WAITING FOR YOU!**** THIS HOME IS IN PRISTINE - MOVE IN READY CONDITION - OFFERS NEUTRAL DECOR & FANTASTIC LOCATION!FALL IN LOVE WITH THIS BEAUTIFUL INTIMATE COMMUNITY. FEATURES INCLUDE A HUGE OPEN KITCHEN WITH STAINLESS STEEL APPLIANCES, BREAKFAST COUNTER AND DINING WITH SLIDERS OPENING TO PATIO AND SERENE WATER VIEW. TWO HUGE BEDROOMS EACH WITH THEIR OWN PRIVATE BATH. THE MASTER SUITE BOASTS A LARGE WALK IN CLOSET AND BALCONY WHERE YOU CAN RELAX AND WATCH THE BIRD SHOW. JUST MINUTES FROM THE GARDEN STATE PARKWAY, BEACHES, BIKE TRAILS, BOATING AREAS, WALKING TRAILS AND SHOPPING.
Last Agent to Sell the Property
Debra LaPlante
EXP Realty License #0897030 Listed on: 08/30/2020
Townhouse Details
Home Type
- Townhome
Est. Annual Taxes
- $5,185
Year Built
- Built in 2015
Lot Details
- Street terminates at a dead end
- Backs to Trees or Woods
HOA Fees
- $195 Monthly HOA Fees
Parking
- 1 Car Direct Access Garage
Home Design
- Slab Foundation
- Shingle Roof
- Vinyl Siding
Interior Spaces
- 2-Story Property
- Ceiling height of 9 feet on the main level
- Ceiling Fan
- Light Fixtures
- Blinds
- Window Screens
- Sliding Doors
- Entrance Foyer
- Family Room
- Dining Room
- Water Views
Kitchen
- Breakfast Area or Nook
- <<selfCleaningOvenToken>>
- Gas Cooktop
- Stove
- <<microwave>>
- Dishwasher
Flooring
- Engineered Wood
- Wall to Wall Carpet
- Ceramic Tile
Bedrooms and Bathrooms
- 2 Bedrooms
- Primary bedroom located on second floor
- Walk-In Closet
- Primary Bathroom is a Full Bathroom
Laundry
- Laundry Room
- Dryer
- Washer
Eco-Friendly Details
- Energy-Efficient Appliances
Outdoor Features
- Creek On Lot
- Balcony
- Patio
- Exterior Lighting
Schools
- Southtoms River Elementary School
- Intermed South Middle School
- TOMS River South High School
Utilities
- Forced Air Heating and Cooling System
- Heating System Uses Natural Gas
- Programmable Thermostat
- Natural Gas Water Heater
Listing and Financial Details
- Exclusions: Personal Belongings.
- Assessor Parcel Number 30-00008-04-00001-504
Community Details
Overview
- Association fees include trash, snow removal
- Lakeview Crossing Subdivision
Recreation
- Snow Removal
Similar Home in the area
Home Values in the Area
Average Home Value in this Area
Property History
| Date | Event | Price | Change | Sq Ft Price |
|---|---|---|---|---|
| 12/03/2020 12/03/20 | Sold | $237,000 | 0.0% | -- |
| 11/05/2020 11/05/20 | Pending | -- | -- | -- |
| 08/30/2020 08/30/20 | For Sale | $237,000 | +21.7% | -- |
| 12/15/2015 12/15/15 | Sold | $194,725 | -- | $120 / Sq Ft |
Tax History Compared to Growth
Agents Affiliated with this Home
-
D
Seller's Agent in 2020
Debra LaPlante
EXP Realty
-
Jamie Stever
J
Buyer's Agent in 2020
Jamie Stever
Glen Kelly Real Estate LLC
(848) 333-2972
1 in this area
35 Total Sales
-
P
Seller's Agent in 2015
Patrick Meehan
RE/MAX
-
L
Buyer's Agent in 2015
Leigh Sullivan
Coldwell Banker Flanagan Realty
Map
Source: MOREMLS (Monmouth Ocean Regional REALTORS®)
MLS Number: 22030699
APN: 30 00008-0004-00001-0504
- 68 Center St
- 9 Green Ridge Dr
- 225 Admiral Ave
- 109 Capstan Ave
- 312 Halliard Ave
- 302 Spinnakers Cove Marina
- 77 E Water St Unit 12
- 77 E Water St
- 77 E Water St Unit 18
- 240 Beach Ave
- 240 Beachwood Blvd
- 97 Bowline St
- 6 Beachwood Blvd
- 63 Railroad Ave
- 540 Ensign Ave
- 35 Magnolia Ln
- 33 Brooks Rd
- 623 Forecastle Ave
- 27 Magnolia Ln
- 7 Dock St

