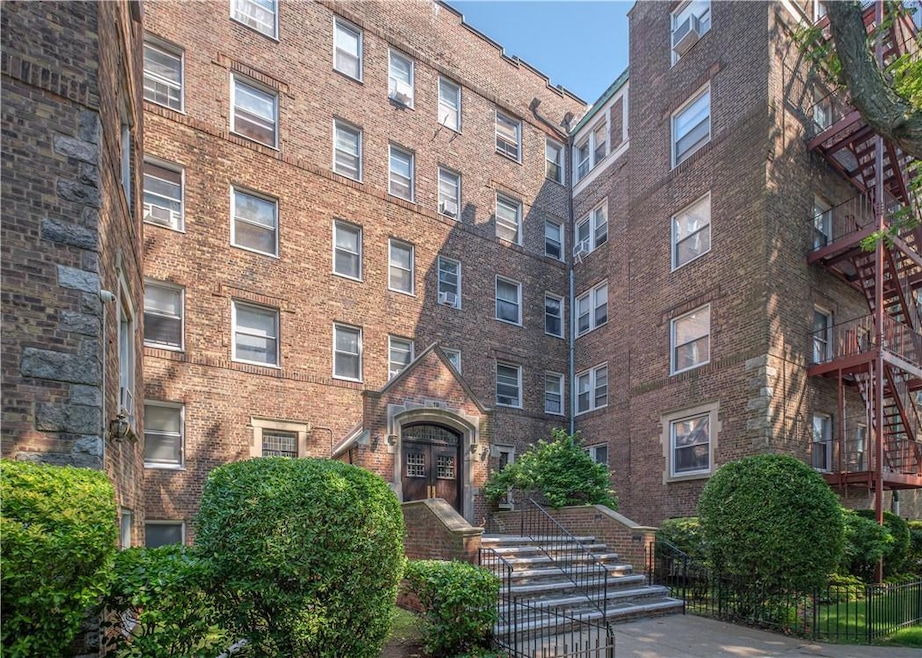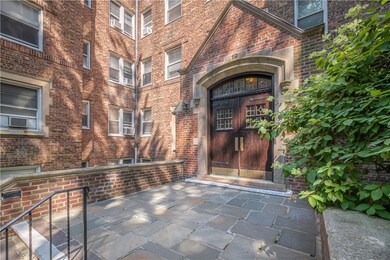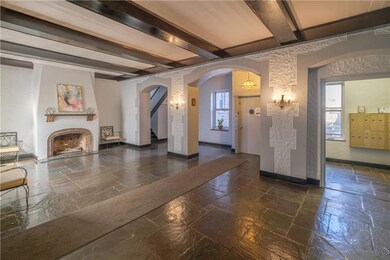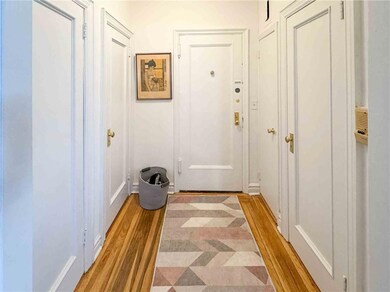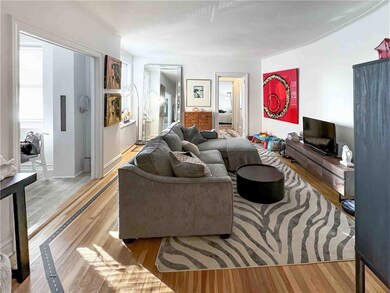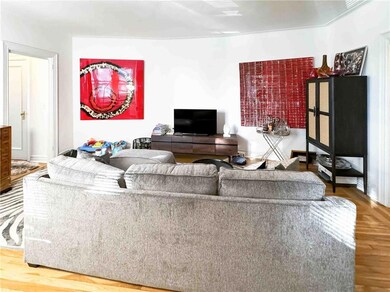Highlights
- 0.63 Acre Lot
- Wood Flooring
- Eat-In Kitchen
- Property is near public transit
- 1 Car Attached Garage
- 5-minute walk to Fleetwood Pavilion Park
About This Home
Beautiful and spacious one-bedroom apartment in a charming pre-war Tudor-Revival elevator building in the heart of Fleetwood. This third-floor unit offers a large living room, a generously sized bedroom, and hardwood floors throughout, with ample closet space. The apartment boasts well-proportioned rooms and the timeless elegance unique to pre-war buildings. All conveniently located within walking distance of restaurants, shops, the post office, CVS, and major banks (Chase, Capital One, and Bank of America). The Fleetwood Metro-North train station is just a 7-minute walk away. Additional Information: Parking Features: 1 Car Attached,
Last Listed By
Ragette Real Estate, Inc. License #40AC1088187 Listed on: 06/09/2025
Property Details
Home Type
- Co-Op
Year Built
- Built in 1935 | Remodeled in 1986
Home Design
- Brick Exterior Construction
- Wood Siding
Interior Spaces
- 895 Sq Ft Home
- Window Screens
- Wood Flooring
- Home Security System
- Eat-In Kitchen
Bedrooms and Bathrooms
- 1 Bedroom
- 1 Full Bathroom
Finished Basement
- Walk-Out Basement
- Basement Fills Entire Space Under The House
Parking
- 1 Car Attached Garage
- Assigned Parking
Schools
- Columbus Elementary School
- Benjamin Turner Middle School
- Mt Vernon High School
Utilities
- Cooling System Mounted To A Wall/Window
- Heating System Uses Steam
- Heating System Uses Natural Gas
- Radiant Heating System
Additional Features
- Courtyard
- 0.63 Acre Lot
- Property is near public transit
Listing and Financial Details
- Exclusions: See Remarks
- 12-Month Minimum Lease Term
Community Details
Overview
- Association fees include heat, hot water, sewer, water
- F Line
- 6-Story Property
Amenities
- Laundry Facilities
- Elevator
Recreation
- Park
Pet Policy
- Limit on the number of pets
- Pet Size Limit
- Dogs and Cats Allowed
Map
About This Building
Source: OneKey® MLS
MLS Number: 875284
APN: 550800 165.38-1162-1
- 19 William St Unit 3G
- 19 William St Unit 4-H
- 19 William St Unit 4C
- 30 Fleetwood Ave Unit 3D
- 30 Fleetwood Ave Unit 4-B
- 30 Fleetwood Ave Unit 1A
- 30 Fleetwood Ave Unit 2H
- 30 Fleetwood Ave Unit 4F
- 20 William St Unit 3D
- 20 William St Unit B
- 20 William St
- 472 Gramatan Ave Unit DD3
- 472 Gramatan Ave Unit 5R
- 472 Gramatan Ave Unit S5
- 472 Gramatan Ave Unit BLDG. 1, Unit B4
- 472 Gramatan Ave Unit K4
- 472 Gramatan Ave Unit F3
- 472 Gramatan Ave Unit BLDG. 3, UNIT N3
- 472 Gramatan Ave Unit CC4
- 472 Gramatan Ave Unit A4
