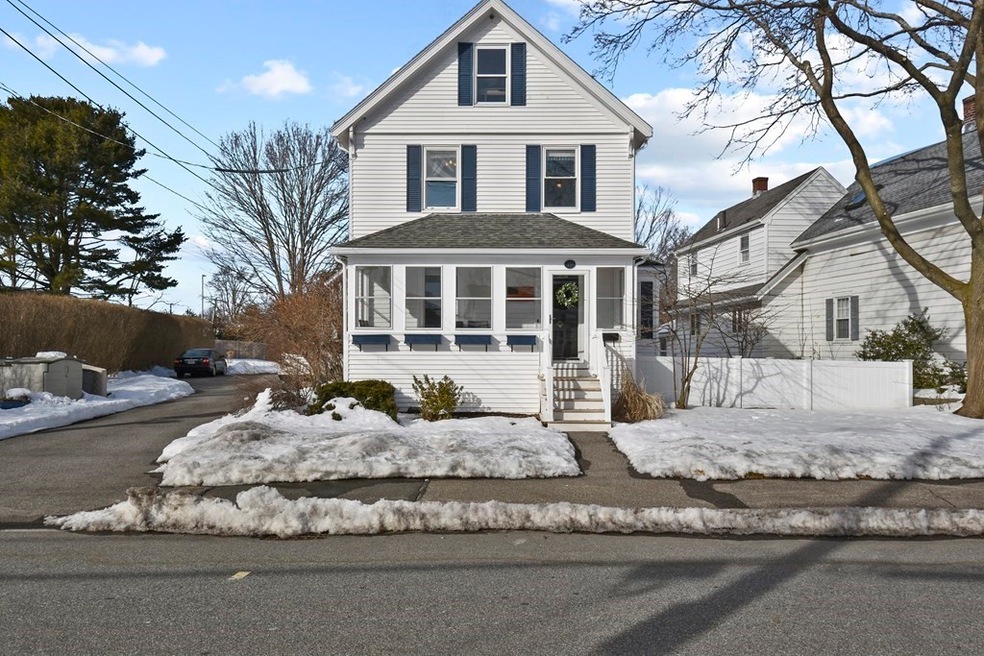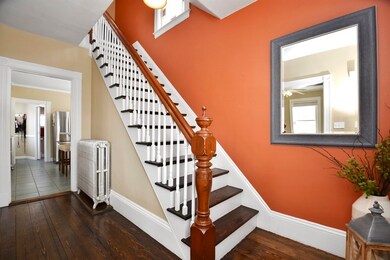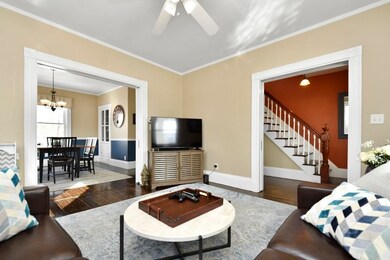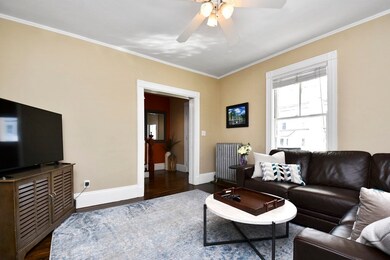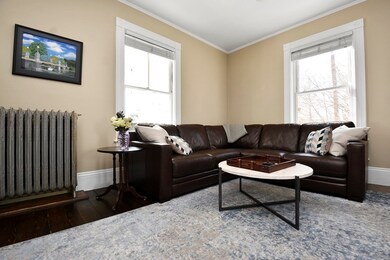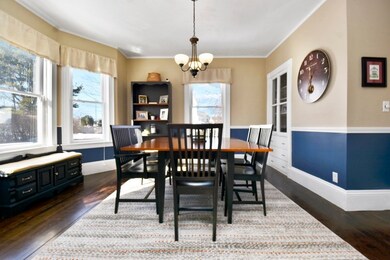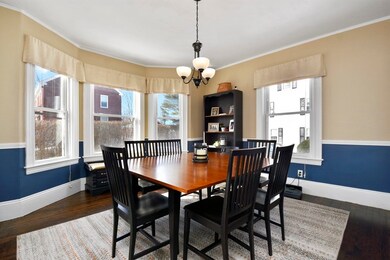
19 Wyman St Woburn, MA 01801
Downtown Woburn NeighborhoodAbout This Home
As of August 2024Move right in to this charming colonial on 19 Wyman St. conveniently located minutes to I-95. Beautifully maintained, this single family features an enclosed 3-season front porch. The first floor boasts a large living room that opens right up to the dining room with access to large, bright eat-in kitchen and the half bath. The second level includes two good size bedrooms and a bonus room perfect for an office. The finished attic makes up the third bedroom. The large finished basement features a bonus room and separate utility and laundry areas. Walk out the back onto a newly fenced-in patio. Paved driveway allows for off-street parking. Do not wait to see this one! Showings to begin at Open House on Saturday, February 27 and Sunday, February 28, 12:00-2:00 pm.
Home Details
Home Type
Single Family
Est. Annual Taxes
$5,459
Year Built
1900
Lot Details
0
Listing Details
- Property Type: Residential
- Property Sub Type: Single Family Residence
- Architectural Style: Colonial
- Year Built: 1900
- Buyer Agency: 2.5%
- Buyer Agency Type: %
- Transaction Broker: 2.5%
- Transaction Broker Type: %
- Year Built Details: Actual
- SUB AGENCY OFFERED: No
- Year Round: Yes
- Compensation Based On: Net Sale Price
- ResoPropertyType: Residential
- Special Features: VirtualTour
Interior Features
- Flooring: Hardwood
- Fireplace YN: No
- Appliances: Range,Disposal,Microwave,Refrigerator,Washer,Dryer, Gas Water Heater, Utility Connections for Gas Range, Utility Connections for Gas Oven, Utility Connections for Electric Dryer
- Total Bedrooms: 3
- Room Bedroom2 Level: Second
- Room Bedroom2 Features: Closet, Flooring - Hardwood
- Room Bedroom2 Area: 156
- Room Bedroom3 Features: Attic Access
- Room Bedroom3 Level: Third
- Full Bathrooms: 1
- Half Bathrooms: 1
- Total Bathrooms: 2
- Total Bathrooms: 1.5
- Room Master Bedroom Features: Closet, Flooring - Hardwood
- Room Master Bedroom Level: Second
- Room Master Bedroom Area: 169
- Bathroom 1 Area: 63
- Bathroom 1 Features: Bathroom - Full, Closet - Linen
- Bathroom 1 Level: Second
- Bathroom 2 Level: First
- Bathroom 2 Area: 25
- Bathroom 2 Features: Bathroom - Half
- Room Dining Room Features: Flooring - Hardwood
- Room Dining Room Level: First
- Room Dining Room Area: 143
- Room Kitchen Level: First
- Room Kitchen Features: Flooring - Stone/Ceramic Tile, Kitchen Island, Stainless Steel Appliances
- Room Kitchen Area: 182
- Laundry Features: In Basement, Washer Hookup
- Room Living Room Level: First
- Room Living Room Area: 169
- Room Living Room Features: Flooring - Hardwood
- Basement: Finished
- Living Area: 1723
- MAIN LO: AN2314
- LIST PRICE PER Sq Ft: 319.15
- PRICE PER Sq Ft: 348.23
- MAIN SO: H95120
Exterior Features
- Fencing: Fenced/Enclosed, Fenced
- Foundation Details: Stone
- Patio And Porch Features: Porch - Enclosed, Patio
- Road Frontage Type: Public
- Waterfront YN: No
Garage/Parking
- Garage YN: No
- Open Parking YN: Yes
- Parking Features: Paved Drive, Shared Driveway, Off Street, Paved
- Total Parking Spaces: 2
Utilities
- Sewer: Public Sewer
- Utilities: for Gas Range, for Gas Oven, for Electric Dryer, Washer Hookup
- Cooling: Window Unit(s)
- Heating: Hot Water, Natural Gas, Electric
- Cooling Y N: Yes
- Heating YN: Yes
- Water Source: Public
Condo/Co-op/Association
- Community Features: Public Transportation, Shopping, Pool, Park, Golf, Medical Facility, Laundromat, Highway Access, House of Worship, Public School, T-Station
Lot Info
- Parcel Number: M:35 B:04 L:04 U:00,906454
- Zoning: R-2
- Farm Land Area Units: Square Feet
- Lot Size Acres: 0.14
- Lot Size Area: 0.14
- Lot Size Sq Ft: 6098.4
- Lot Size Units: Acres
- Property Attached YN: No
- LOT SIZE: 6200
- PAGE: 38
Tax Info
- Tax Year: 2020
- Tax Annual Amount: 4065
- Tax Book Number: 65948
Multi Family
- Basement Included Sq Ft: Yes
Ownership History
Purchase Details
Home Financials for this Owner
Home Financials are based on the most recent Mortgage that was taken out on this home.Purchase Details
Home Financials for this Owner
Home Financials are based on the most recent Mortgage that was taken out on this home.Purchase Details
Home Financials for this Owner
Home Financials are based on the most recent Mortgage that was taken out on this home.Purchase Details
Similar Homes in Woburn, MA
Home Values in the Area
Average Home Value in this Area
Purchase History
| Date | Type | Sale Price | Title Company |
|---|---|---|---|
| Not Resolvable | $600,000 | None Available | |
| Not Resolvable | $365,000 | -- | |
| Deed | $339,000 | -- | |
| Deed | $339,000 | -- | |
| Deed | $143,000 | -- |
Mortgage History
| Date | Status | Loan Amount | Loan Type |
|---|---|---|---|
| Open | $660,250 | Purchase Money Mortgage | |
| Closed | $660,250 | Purchase Money Mortgage | |
| Closed | $570,000 | Purchase Money Mortgage | |
| Previous Owner | $32,850 | New Conventional | |
| Previous Owner | $332,859 | FHA | |
| Previous Owner | $221,500 | No Value Available | |
| Previous Owner | $220,000 | No Value Available | |
| Previous Owner | $133,900 | No Value Available |
Property History
| Date | Event | Price | Change | Sq Ft Price |
|---|---|---|---|---|
| 08/27/2024 08/27/24 | Sold | $695,000 | +6.9% | $344 / Sq Ft |
| 07/25/2024 07/25/24 | Pending | -- | -- | -- |
| 07/16/2024 07/16/24 | For Sale | $649,900 | +8.3% | $322 / Sq Ft |
| 05/24/2021 05/24/21 | Sold | $600,000 | +9.1% | $348 / Sq Ft |
| 03/03/2021 03/03/21 | Pending | -- | -- | -- |
| 02/23/2021 02/23/21 | For Sale | $549,900 | +50.7% | $319 / Sq Ft |
| 08/21/2015 08/21/15 | Sold | $365,000 | 0.0% | $212 / Sq Ft |
| 07/12/2015 07/12/15 | Pending | -- | -- | -- |
| 06/18/2015 06/18/15 | Off Market | $365,000 | -- | -- |
| 06/11/2015 06/11/15 | For Sale | $364,900 | -- | $212 / Sq Ft |
Tax History Compared to Growth
Tax History
| Year | Tax Paid | Tax Assessment Tax Assessment Total Assessment is a certain percentage of the fair market value that is determined by local assessors to be the total taxable value of land and additions on the property. | Land | Improvement |
|---|---|---|---|---|
| 2025 | $5,459 | $639,200 | $303,100 | $336,100 |
| 2024 | $4,847 | $601,400 | $288,700 | $312,700 |
| 2023 | $4,881 | $561,000 | $262,400 | $298,600 |
| 2022 | $4,454 | $476,900 | $228,200 | $248,700 |
| 2021 | $4,083 | $437,600 | $217,300 | $220,300 |
| 2020 | $4,065 | $436,200 | $217,300 | $218,900 |
| 2019 | $3,990 | $420,000 | $207,000 | $213,000 |
| 2018 | $3,766 | $380,800 | $189,900 | $190,900 |
| 2017 | $3,567 | $358,900 | $180,900 | $178,000 |
| 2016 | $3,401 | $338,400 | $169,000 | $169,400 |
| 2015 | $3,272 | $321,700 | $158,000 | $163,700 |
| 2014 | $3,179 | $304,500 | $158,000 | $146,500 |
Agents Affiliated with this Home
-
Douglas Stamm

Seller's Agent in 2024
Douglas Stamm
StartPoint Realty
(508) 341-0989
2 in this area
68 Total Sales
-
Paul Moreton

Buyer's Agent in 2024
Paul Moreton
Real Estate 109
(617) 435-1632
1 in this area
39 Total Sales
-
Vanessa Goes

Seller's Agent in 2021
Vanessa Goes
United Brokers
(617) 818-1322
1 in this area
11 Total Sales
-
Elizabeth Goodwin

Seller's Agent in 2015
Elizabeth Goodwin
Commonwealth Properties Residential, LLC
(781) 696-6345
41 Total Sales
-
E
Buyer's Agent in 2015
Edward Forristall
Real Estate 109
Map
Source: MLS Property Information Network (MLS PIN)
MLS Number: 72788820
APN: WOBU-000035-000004-000004
