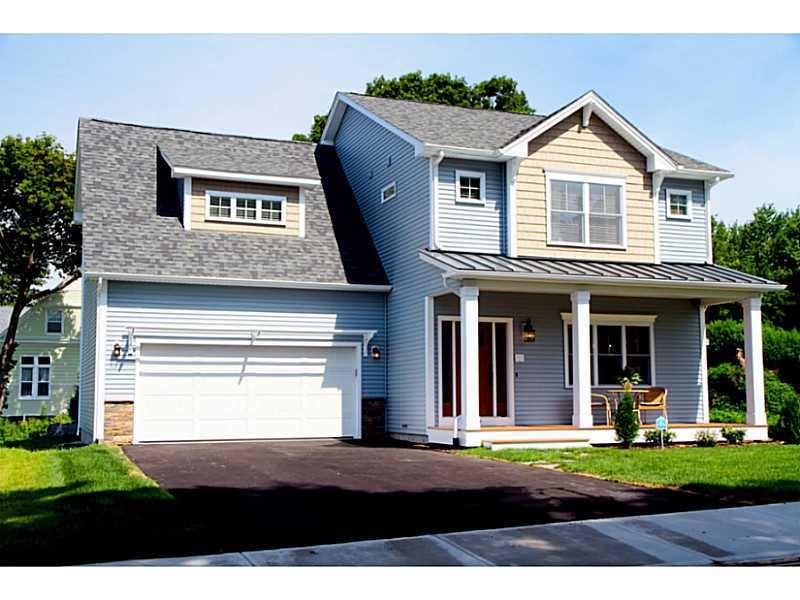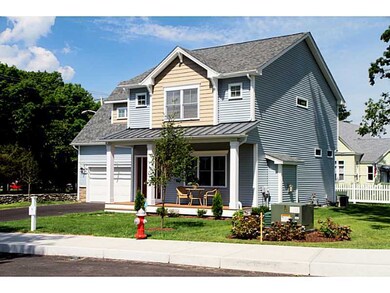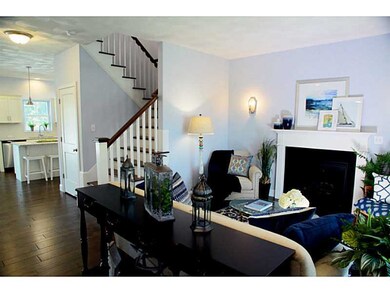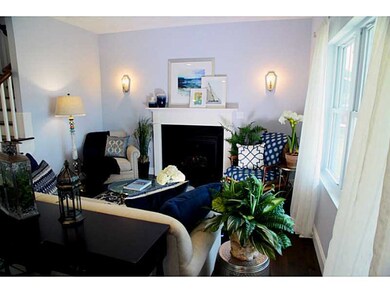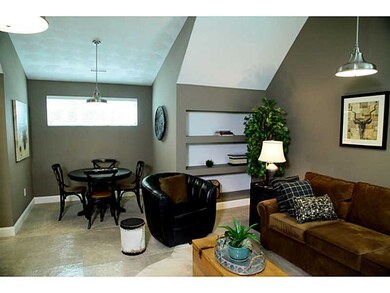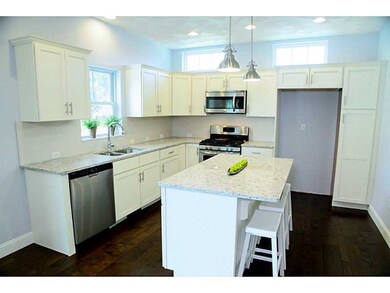
19 Wyndsor Way Warwick, RI 02889
Long Meadow NeighborhoodHighlights
- Golf Course Community
- Colonial Architecture
- Wood Flooring
- Under Construction
- Cathedral Ceiling
- Thermal Windows
About This Home
As of November 2020Wyndsor Place -- h.a. Fisher Homes' newest Woman-Centric neighborhood on a cul-de-sac w/ water views! Designer homes starting at $299,900. Restrictions apply but your home sold or seller buys it- guaranteed! GPS: 96 Warwick Neck Ave.
Last Agent to Sell the Property
Coldwell Banker Realty Listed on: 09/09/2016

Last Buyer's Agent
Eric Gonsalves
Keller Williams Realty License #RES.0040011
Home Details
Home Type
- Single Family
Est. Annual Taxes
- $6,731
Year Built
- Built in 2016 | Under Construction
HOA Fees
- $13 Monthly HOA Fees
Parking
- 2 Car Attached Garage
- Driveway
Home Design
- Colonial Architecture
- Vinyl Siding
- Concrete Perimeter Foundation
- Masonry
- Plaster
Interior Spaces
- 2,007 Sq Ft Home
- 2-Story Property
- Cathedral Ceiling
- Zero Clearance Fireplace
- Thermal Windows
Flooring
- Wood
- Carpet
- Ceramic Tile
Bedrooms and Bathrooms
- 3 Bedrooms
Unfinished Basement
- Basement Fills Entire Space Under The House
- Interior Basement Entry
Utilities
- Forced Air Heating and Cooling System
- Heating System Uses Gas
- Underground Utilities
- 100 Amp Service
- Gas Water Heater
- Cable TV Available
Additional Features
- Porch
- 7,275 Sq Ft Lot
Listing and Financial Details
- Tax Lot 615
- Assessor Parcel Number 19WYNDSORWYWARW
Community Details
Overview
- Wyndsor Place Subdivision
Amenities
- Shops
Recreation
- Golf Course Community
Ownership History
Purchase Details
Home Financials for this Owner
Home Financials are based on the most recent Mortgage that was taken out on this home.Purchase Details
Home Financials for this Owner
Home Financials are based on the most recent Mortgage that was taken out on this home.Similar Homes in Warwick, RI
Home Values in the Area
Average Home Value in this Area
Purchase History
| Date | Type | Sale Price | Title Company |
|---|---|---|---|
| Warranty Deed | $425,000 | None Available | |
| Warranty Deed | $359,900 | -- |
Mortgage History
| Date | Status | Loan Amount | Loan Type |
|---|---|---|---|
| Open | $403,750 | New Conventional | |
| Previous Owner | $353,380 | FHA |
Property History
| Date | Event | Price | Change | Sq Ft Price |
|---|---|---|---|---|
| 11/23/2020 11/23/20 | Sold | $425,000 | 0.0% | $212 / Sq Ft |
| 10/24/2020 10/24/20 | Pending | -- | -- | -- |
| 10/03/2020 10/03/20 | For Sale | $425,000 | +18.1% | $212 / Sq Ft |
| 03/15/2017 03/15/17 | Sold | $359,900 | 0.0% | $179 / Sq Ft |
| 02/13/2017 02/13/17 | Pending | -- | -- | -- |
| 09/09/2016 09/09/16 | For Sale | $359,900 | -- | $179 / Sq Ft |
Tax History Compared to Growth
Tax History
| Year | Tax Paid | Tax Assessment Tax Assessment Total Assessment is a certain percentage of the fair market value that is determined by local assessors to be the total taxable value of land and additions on the property. | Land | Improvement |
|---|---|---|---|---|
| 2024 | $6,731 | $465,200 | $111,800 | $353,400 |
| 2023 | $6,601 | $465,200 | $111,800 | $353,400 |
| 2022 | $6,447 | $344,200 | $70,200 | $274,000 |
| 2021 | $6,447 | $344,200 | $70,200 | $274,000 |
| 2020 | $6,447 | $344,200 | $70,200 | $274,000 |
| 2019 | $6,447 | $344,200 | $70,200 | $274,000 |
| 2018 | $6,958 | $334,500 | $70,200 | $264,300 |
| 2017 | $6,770 | $334,500 | $70,200 | $264,300 |
Agents Affiliated with this Home
-
Alissa St. Jacques

Seller's Agent in 2020
Alissa St. Jacques
HomeSmart Professionals
(401) 575-0935
2 in this area
49 Total Sales
-
Arianne Tanasio

Buyer's Agent in 2020
Arianne Tanasio
Tanasio Realty Advisors
(401) 641-9955
1 in this area
164 Total Sales
-
The Stone Alliance Team
T
Seller's Agent in 2017
The Stone Alliance Team
Coldwell Banker Realty
(401) 623-1419
124 Total Sales
-
E
Buyer's Agent in 2017
Eric Gonsalves
Keller Williams Realty
Map
Source: State-Wide MLS
MLS Number: 1136444
APN: 357 0615 0000
- 21 Parsonage Dr
- 55 Harris Ave
- 52 Guild Ave
- 14 Chester Ave
- 85 Charlestown Ave
- 16 Westwood Dr
- 5 Oakside St
- 332 Tiffany Ave
- 155 Lewiston St
- 00 Grove Ave
- 20 Lighthouse Ln
- 12 Channing St
- 397 Tidewater Dr
- 65 Pequot Ave
- 539 Tidewater Dr
- 0 Paine St
- 111 Samuel Gorton Ave
- 0 Whipple Ave
- 184 Mill Cove Rd
- 51 Graham Ave
