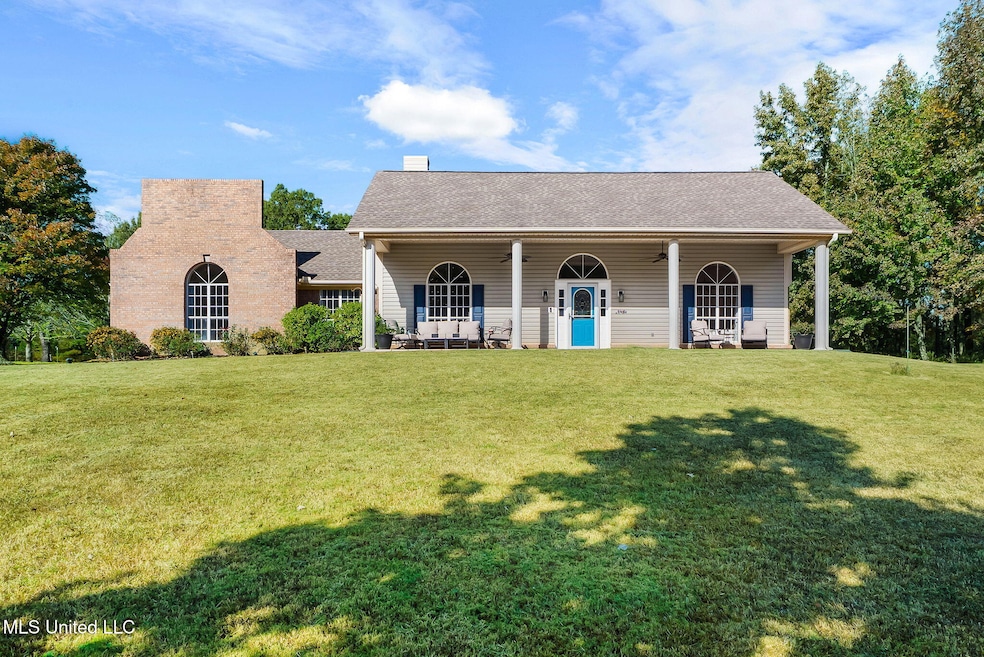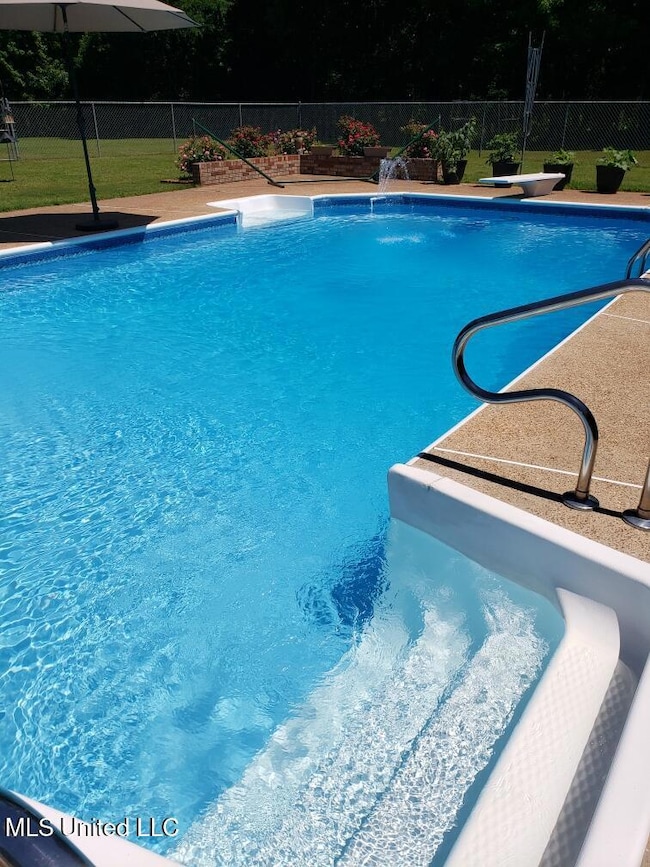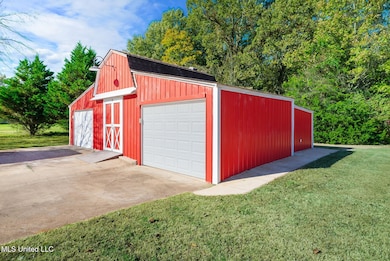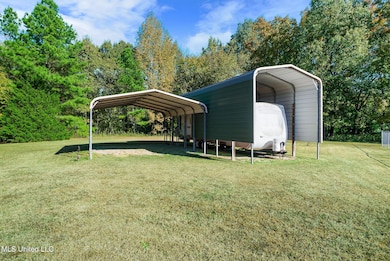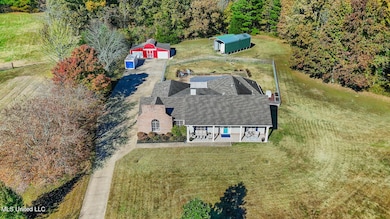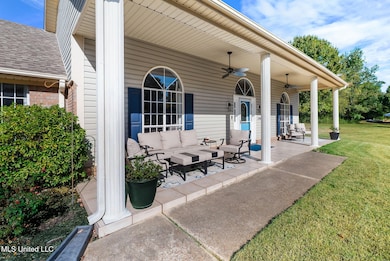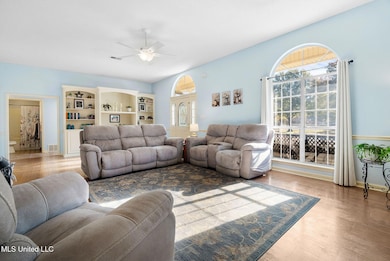190 Anthony Dr Nesbit, MS 38651
Pleasant Hill NeighborhoodEstimated payment $2,997/month
Highlights
- In Ground Pool
- Second Garage
- 1.58 Acre Lot
- DeSoto Central Elementary School Rated A-
- RV Carport
- Two Primary Bathrooms
About This Home
Tucked away at the back of a quiet cove, this rare one-level home offers something truly special -- complete handicap accessibility throughout. Featuring 4 bedrooms and 3.5 baths, this thoughtful floor plan includes two primary suites, each with a private bath, plus two additional bedrooms and a separate craft or office area. The oversized family room flows beautifully into a spacious dining room, then into the extra large kitchen with granite counters, a farm sink, double ovens, built-in microwave, and an abundance of cabinetry. The pantry is impressively large, offering plenty of storage space for every need. Venture outside to your own backyard retreat -- an in-ground pool designed for low-maintenance enjoyment, surrounded by expanded concrete patio space perfect for gatherings and outdoor living. The property also features a covered patio, long front porch, RV and boat covers, and a 3-bay workshop or 2 car detached garage, in addition to the 2-car attached garage with storage room. Sitting on 1.58 acres, this home offers peace, privacy, and room to spread out while staying close to everything. Ideally located between Hernando and Southaven, you'll enjoy easy access to both towns' shopping, dining, and entertainment. Zoned for DeSoto Central Schools and only 20 minutes to downtown Memphis, this home blends country living with modern convenience -- a rare find you won't want to miss! The Seller has completed upgrades and updates that are too many to even list! Every detail has been thoughtfully cared for, making this home truly move-in ready and one-of-a-kind.
Listing Agent
Coldwell Banker Collins-Maury Southaven License #S-28777 Listed on: 11/14/2025

Home Details
Home Type
- Single Family
Est. Annual Taxes
- $2,574
Year Built
- Built in 1994
Lot Details
- 1.58 Acre Lot
- Cul-De-Sac
- Back Yard Fenced
- Chain Link Fence
- Landscaped
- Irregular Lot
- Few Trees
Parking
- 4 Car Garage
- Second Garage
- 2 Detached Carport Spaces
- RV Carport
Home Design
- Ranch Style House
- Brick Exterior Construction
- Slab Foundation
- Architectural Shingle Roof
- Vinyl Construction Material
Interior Spaces
- 3,045 Sq Ft Home
- Bookcases
- High Ceiling
- Ceiling Fan
- Vinyl Clad Windows
- Insulated Windows
- Great Room with Fireplace
- Laundry Room
Kitchen
- Eat-In Kitchen
- Walk-In Pantry
- Double Oven
- Built-In Electric Oven
- Electric Range
- Microwave
- Dishwasher
- Stainless Steel Appliances
- Granite Countertops
- Farmhouse Sink
- Disposal
Flooring
- Wood
- Tile
Bedrooms and Bathrooms
- 4 Bedrooms
- Split Bedroom Floorplan
- Dual Closets
- Walk-In Closet
- Two Primary Bathrooms
- In-Law or Guest Suite
- Bathtub Includes Tile Surround
- Separate Shower
Attic
- Attic Floors
- Pull Down Stairs to Attic
Home Security
- Home Security System
- Fire and Smoke Detector
Accessible Home Design
- Accessible Full Bathroom
- Accessible Bathroom
- Accessible Kitchen
- Accessible Hallway
- Accessible Closets
- Wheelchair Access
- Accessible Doors
- Accessible Parking
Pool
- In Ground Pool
- Saltwater Pool
- Vinyl Pool
- Pool has a Solar Cover
- Pool Cover
Outdoor Features
- Patio
- Separate Outdoor Workshop
- Outdoor Storage
- Rain Gutters
- Front Porch
Schools
- Desoto Central Elementary And Middle School
- Desoto Central High School
Utilities
- Multiple cooling system units
- Central Heating and Cooling System
- Heating System Uses Natural Gas
- Natural Gas Connected
- High Speed Internet
Community Details
- No Home Owners Association
- Metes And Bounds Subdivision
Listing and Financial Details
- Assessor Parcel Number 2074190000000312
Map
Home Values in the Area
Average Home Value in this Area
Tax History
| Year | Tax Paid | Tax Assessment Tax Assessment Total Assessment is a certain percentage of the fair market value that is determined by local assessors to be the total taxable value of land and additions on the property. | Land | Improvement |
|---|---|---|---|---|
| 2025 | $3,194 | $28,831 | $1,500 | $27,331 |
| 2024 | $2,574 | $19,851 | $1,500 | $18,351 |
| 2023 | $2,574 | $19,851 | $0 | $0 |
| 2022 | $2,513 | $19,851 | $1,500 | $18,351 |
| 2021 | $2,513 | $19,851 | $1,500 | $18,351 |
| 2020 | $2,305 | $18,382 | $1,500 | $16,882 |
| 2019 | $2,605 | $18,382 | $1,500 | $16,882 |
| 2017 | $2,261 | $34,460 | $17,980 | $16,480 |
| 2016 | $2,261 | $17,980 | $1,500 | $16,480 |
| 2015 | $2,561 | $34,460 | $17,980 | $16,480 |
| 2014 | $2,261 | $17,980 | $0 | $0 |
| 2013 | $2,246 | $17,981 | $0 | $0 |
Property History
| Date | Event | Price | List to Sale | Price per Sq Ft | Prior Sale |
|---|---|---|---|---|---|
| 11/26/2025 11/26/25 | Pending | -- | -- | -- | |
| 11/14/2025 11/14/25 | For Sale | $532,000 | +52.0% | $175 / Sq Ft | |
| 01/25/2019 01/25/19 | Sold | -- | -- | -- | View Prior Sale |
| 12/31/2018 12/31/18 | Pending | -- | -- | -- | |
| 09/05/2018 09/05/18 | For Sale | $349,900 | -- | $115 / Sq Ft |
Purchase History
| Date | Type | Sale Price | Title Company |
|---|---|---|---|
| Warranty Deed | -- | Guardian Title Llc |
Mortgage History
| Date | Status | Loan Amount | Loan Type |
|---|---|---|---|
| Open | $278,437 | VA | |
| Closed | $278,437 | VA |
Source: MLS United
MLS Number: 4131545
APN: 2074190000000312
- 3201 Woodland Trace E
- 3437 Chateau Pointe Blvd
- 4789 Bakers Trail E
- 3390 Hatton Dr
- 939 Buttermilk Dr
- 3667 Aniston Dr
- 5252 Watson View Dr
- 2098 Watson View E
- 3344 Chateau Cir N
- 770 Bouldercrest Dr
- 834 Rodeo Way
- 3886 Brackett Rd
- 2154 Laughter Rd N
- 16 Garden Rd
- 0 Old Highway 51 N Unit 4070480
- 00 S Old Hwy 51
- 555 Emma Cove
- 4035 Garden Rd
- 3770 Swinnea Rd
- 001 S Old Hwy 51
