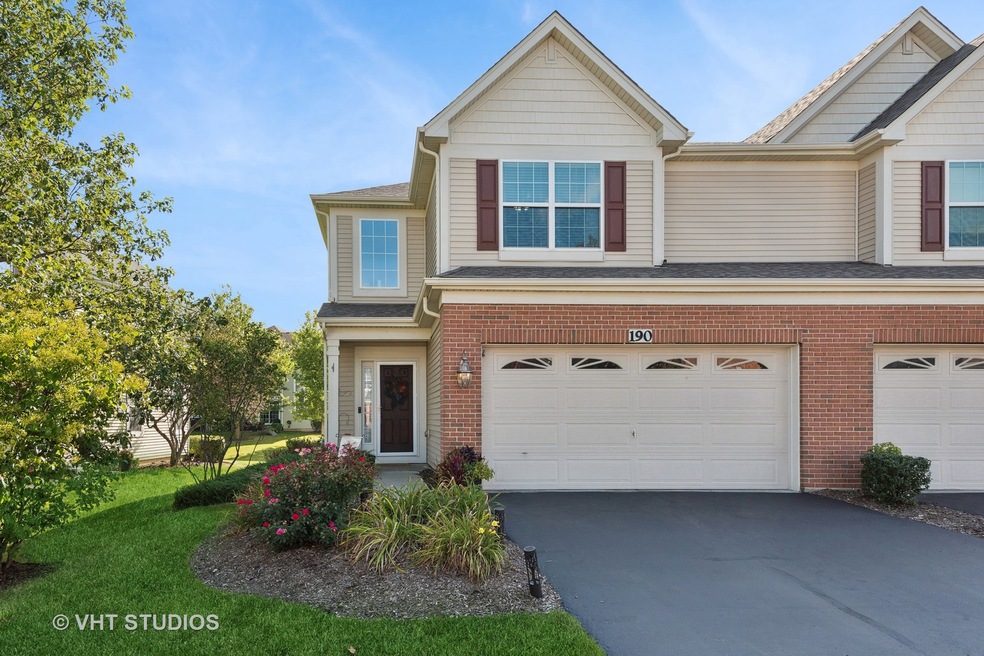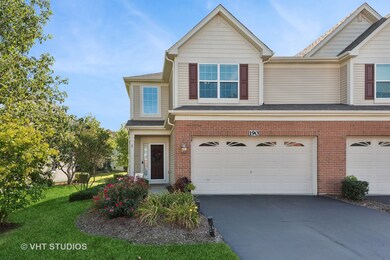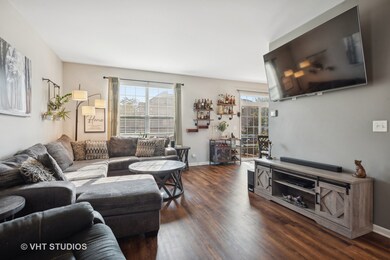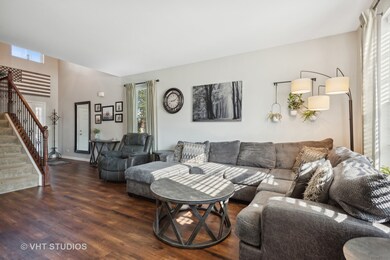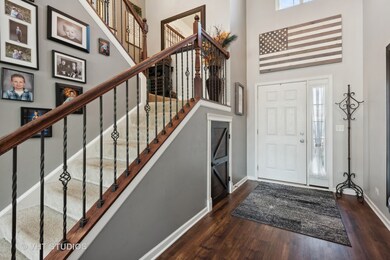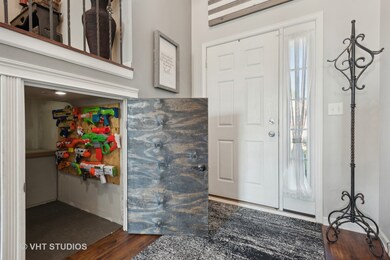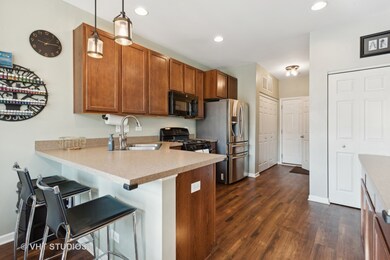
190 Birch Ln Saint Charles, IL 60175
Harvest Hills NeighborhoodHighlights
- 2 Car Attached Garage
- Brick Porch or Patio
- Laundry Room
- Ferson Creek Elementary School Rated A
- Living Room
- Central Air
About This Home
As of October 2024Beautiful 8 year new end unit townhouse in highly desirable Remington Glen subdivision with 3 bedrooms, 2 and a half baths is ready for it's new owner. First floor boasts luxury vinyl plank floors, newer SS refrigerator and dishwasher. Cutest playhouse, dog house or storage area, under the stairs. Primary suite with his and her closets and luxury bath. 2 car garage with garage loft shelf and pantry shelving included. The outside oasis with plenty of open space and gorgeous new large paver patio is perfect for outside enjoyment. Close to Downtown St Charles shops and restaurants, Randall Road Corridor, Bike Path and so much more
Last Agent to Sell the Property
Berkshire Hathaway HomeServices Starck Real Estate License #475206019 Listed on: 09/06/2024

Co-Listed By
Berkshire Hathaway HomeServices Starck Real Estate License #471018796
Townhouse Details
Home Type
- Townhome
Est. Annual Taxes
- $7,051
Year Built
- Built in 2015
HOA Fees
- $250 Monthly HOA Fees
Parking
- 2 Car Attached Garage
- Parking Included in Price
Interior Spaces
- 1,632 Sq Ft Home
- 2-Story Property
- Ceiling Fan
- Family Room
- Living Room
- Dining Room
Kitchen
- Range<<rangeHoodToken>>
- <<microwave>>
- Dishwasher
Flooring
- Carpet
- Vinyl
Bedrooms and Bathrooms
- 3 Bedrooms
- 3 Potential Bedrooms
- Separate Shower
Laundry
- Laundry Room
- Laundry on upper level
- Dryer
- Washer
- Sink Near Laundry
Outdoor Features
- Brick Porch or Patio
Schools
- Richmond Elementary School
- Thompson Middle School
- St Charles East High School
Utilities
- Central Air
- Heating System Uses Natural Gas
Listing and Financial Details
- Homeowner Tax Exemptions
Community Details
Overview
- Association fees include exterior maintenance, lawn care, snow removal
- 4 Units
- Rep Association, Phone Number (630) 584-0209
- Property managed by Property Management Techniques
Pet Policy
- Dogs and Cats Allowed
Ownership History
Purchase Details
Home Financials for this Owner
Home Financials are based on the most recent Mortgage that was taken out on this home.Purchase Details
Home Financials for this Owner
Home Financials are based on the most recent Mortgage that was taken out on this home.Similar Homes in Saint Charles, IL
Home Values in the Area
Average Home Value in this Area
Purchase History
| Date | Type | Sale Price | Title Company |
|---|---|---|---|
| Warranty Deed | $350,000 | None Listed On Document | |
| Special Warranty Deed | $210,500 | Ryland Title Company |
Mortgage History
| Date | Status | Loan Amount | Loan Type |
|---|---|---|---|
| Open | $339,500 | New Conventional | |
| Previous Owner | $195,650 | New Conventional | |
| Previous Owner | $195,461 | FHA | |
| Previous Owner | $189,144 | New Conventional |
Property History
| Date | Event | Price | Change | Sq Ft Price |
|---|---|---|---|---|
| 05/30/2025 05/30/25 | Pending | -- | -- | -- |
| 05/22/2025 05/22/25 | For Sale | $385,000 | +10.0% | $236 / Sq Ft |
| 10/23/2024 10/23/24 | Sold | $350,000 | 0.0% | $214 / Sq Ft |
| 09/09/2024 09/09/24 | Pending | -- | -- | -- |
| 08/30/2024 08/30/24 | Price Changed | $350,000 | 0.0% | $214 / Sq Ft |
| 08/30/2024 08/30/24 | For Sale | $350,000 | +66.5% | $214 / Sq Ft |
| 12/01/2015 12/01/15 | Sold | $210,160 | +6.7% | $129 / Sq Ft |
| 11/24/2015 11/24/15 | Pending | -- | -- | -- |
| 11/23/2015 11/23/15 | For Sale | $196,990 | -- | $121 / Sq Ft |
Tax History Compared to Growth
Tax History
| Year | Tax Paid | Tax Assessment Tax Assessment Total Assessment is a certain percentage of the fair market value that is determined by local assessors to be the total taxable value of land and additions on the property. | Land | Improvement |
|---|---|---|---|---|
| 2023 | $7,051 | $88,101 | $21,665 | $66,436 |
| 2022 | $6,956 | $86,153 | $23,980 | $62,173 |
| 2021 | $6,698 | $82,121 | $22,858 | $59,263 |
| 2020 | $6,633 | $80,590 | $22,432 | $58,158 |
| 2019 | $6,520 | $78,994 | $21,988 | $57,006 |
| 2018 | $6,493 | $78,280 | $21,151 | $57,129 |
| 2017 | $6,335 | $75,604 | $20,428 | $55,176 |
| 2016 | $6,329 | $69,277 | $19,711 | $49,566 |
Agents Affiliated with this Home
-
Kristy Sreenan

Seller's Agent in 2025
Kristy Sreenan
Baird Warner
(312) 286-5195
2 in this area
133 Total Sales
-
John Sabella
J
Seller's Agent in 2024
John Sabella
Berkshire Hathaway HomeServices Starck Real Estate
(847) 208-7770
1 in this area
26 Total Sales
-
Karen Conley Sabella

Seller Co-Listing Agent in 2024
Karen Conley Sabella
Berkshire Hathaway HomeServices Starck Real Estate
(847) 910-7515
1 in this area
92 Total Sales
-
Jodi Sagil

Seller's Agent in 2015
Jodi Sagil
Coldwell Banker Realty
(630) 334-2763
1 in this area
134 Total Sales
Map
Source: Midwest Real Estate Data (MRED)
MLS Number: 12150735
APN: 09-29-160-041
- 270 Birch Ln
- 289 Birch Ln
- 284 Remington Dr
- 257 Kennedy Dr
- 3122 W Main St
- 340 Hamilton Rd
- 237 Kennedy Dr
- 3518 Matisse Dr
- 3631 Provence Dr
- 3006 Renard Ln
- 3722 Saint Germain Place
- 38W333 Oakwood Dr
- 264 Valley View Dr Unit 2
- 3N802 Bittersweet Rd
- 305 Fairmont Ct
- 319 Fairmont Ct
- 38W691 W Mary Ln
- 2007 Thornwood Cir
- 38W715 Bonnie Ct
- 124 Fairview Dr
