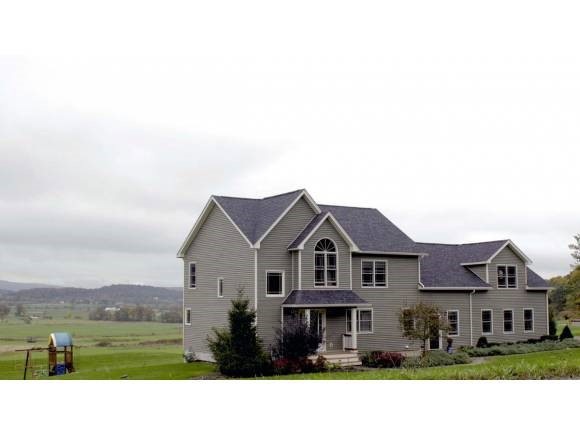
190 Buckwheat St Ferrisburgh, VT 05456
Highlights
- 10.2 Acre Lot
- Mountain View
- Wood Flooring
- Colonial Architecture
- Deck
- Combination Kitchen and Living
About This Home
As of November 2020Spectacular mountain views from this recently improved family home. Recent improvements include new kitchen with gorgeous soapstone island, tile backsplash and stainless steel appliances. The kitchen opens to the family room with recently redone hardwood floors. The second level includes a large master bedroom with full bath as well as a large game room over the garage. The lower level includes a 1000 square foot full walkout basement which could be easily renovated to add large amounts of additional living space. The oversized garage allows for additional storage. Centrally located near Route 7, this home is an easy commute to Burlington, Middlebury or Vergennes.
Home Details
Home Type
- Single Family
Est. Annual Taxes
- $7,583
Year Built
- Built in 2004
Lot Details
- 10.2 Acre Lot
- Lot Sloped Up
Parking
- 2 Car Attached Garage
- Automatic Garage Door Opener
- Gravel Driveway
Home Design
- Colonial Architecture
- Concrete Foundation
- Architectural Shingle Roof
- Vinyl Siding
Interior Spaces
- 2-Story Property
- Bar
- Combination Kitchen and Living
- Mountain Views
Kitchen
- Open to Family Room
- Electric Range
- Microwave
- Dishwasher
Flooring
- Wood
- Carpet
- Tile
Bedrooms and Bathrooms
- 4 Bedrooms
- En-Suite Primary Bedroom
- Walk-In Closet
Laundry
- Laundry on main level
- Dryer
- Washer
Basement
- Basement Fills Entire Space Under The House
- Interior Basement Entry
Outdoor Features
- Deck
- Patio
- Porch
Schools
- Ferrisburgh Central Elementary School
- Vergennes Uhsd #5 Middle School
- Vergennes Uhsd #5 High School
Utilities
- Baseboard Heating
- Heating System Uses Gas
- Drilled Well
- Liquid Propane Gas Water Heater
- Septic Tank
Listing and Financial Details
- Tax Lot 1
Map
Similar Homes in the area
Home Values in the Area
Average Home Value in this Area
Property History
| Date | Event | Price | Change | Sq Ft Price |
|---|---|---|---|---|
| 11/20/2020 11/20/20 | Sold | $490,000 | -1.8% | $165 / Sq Ft |
| 09/29/2020 09/29/20 | Pending | -- | -- | -- |
| 09/10/2020 09/10/20 | Price Changed | $499,000 | -2.2% | $168 / Sq Ft |
| 08/10/2020 08/10/20 | For Sale | $510,000 | +30.8% | $171 / Sq Ft |
| 06/10/2013 06/10/13 | Sold | $390,000 | -8.2% | $132 / Sq Ft |
| 05/01/2013 05/01/13 | Pending | -- | -- | -- |
| 01/22/2013 01/22/13 | For Sale | $424,900 | -- | $144 / Sq Ft |
Tax History
| Year | Tax Paid | Tax Assessment Tax Assessment Total Assessment is a certain percentage of the fair market value that is determined by local assessors to be the total taxable value of land and additions on the property. | Land | Improvement |
|---|---|---|---|---|
| 2024 | -- | $399,100 | $101,700 | $297,400 |
| 2023 | $7,822 | $399,100 | $101,700 | $297,400 |
| 2022 | $7,749 | $399,100 | $101,700 | $297,400 |
| 2021 | $8,122 | $399,100 | $101,700 | $297,400 |
| 2020 | $8,311 | $399,100 | $101,700 | $297,400 |
| 2019 | $8,032 | $399,100 | $101,700 | $297,400 |
| 2018 | $7,567 | $399,100 | $101,700 | $297,400 |
| 2016 | $7,863 | $399,100 | $101,700 | $297,400 |
Source: PrimeMLS
MLS Number: 4212278
APN: 228-073-11500
- 510 Round Barn Rd
- 182 Tuppers Crossing
- 124 Tuppers Crossing Unit 3B
- TBD Park Ln
- 13 Main St
- 3 Thornwood Ln
- 2 Comfort Hill St
- 24 Mountain View Ln
- 2700 Fuller Mountain Rd
- 4878 Monkton Rd
- 37 Green St
- 3 Adele Dr
- 1 W Main St Unit 4
- 1 W Main St Unit 3
- 3 W Main St Unit 6
- 3 W Main St Unit 5
- 3 W Main St Unit 7
- 3 W Main St Unit 9
- 226 Crosby Heights
- 378 Commodore Dr
