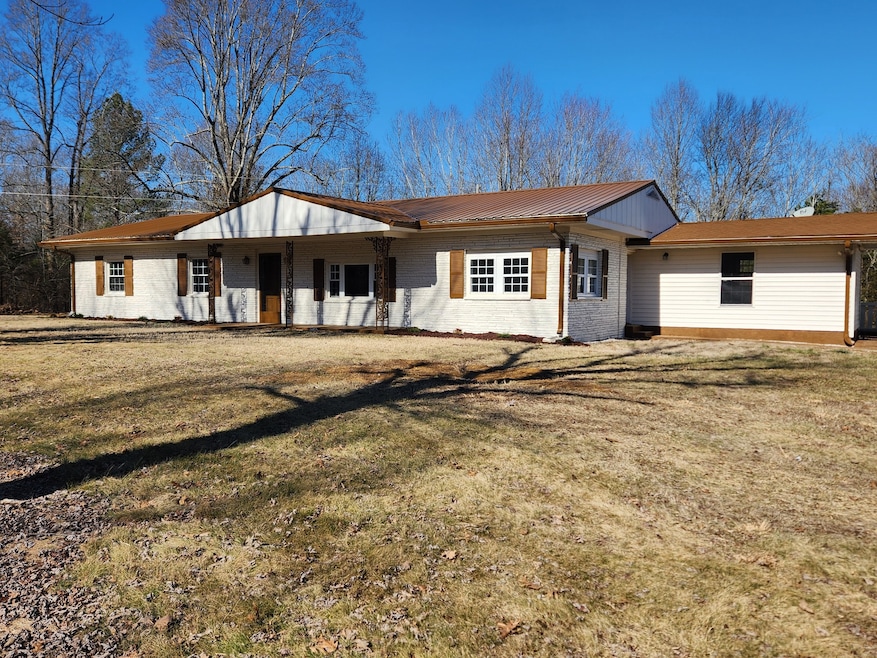
190 Carter Ridge Rd Westmoreland, TN 37186
Highlights
- 6.5 Acre Lot
- No HOA
- Cooling Available
- Westmoreland Elementary School Rated A-
- Porch
- Outdoor Storage
About This Home
As of March 2025Shows Great!!!! Home is priced $28,300 less than tax appraisal. Completely renovated home sits on 6.25 acres with 4 bedrooms and 2 baths- Granite countertops, All new flooring (no carpet) - Separate office or den - Huge back porch - 2 car carport with shop area- Storage building - New Central - New appliances - New light fixtures - New paint and much more - Property is open on the front with woods in the back - Has long road frontage - OWNER AGENT
Last Agent to Sell the Property
Gene Carman R. E. & Auction Brokerage Phone: 6152107168 License # 14193 Listed on: 02/05/2025
Home Details
Home Type
- Single Family
Est. Annual Taxes
- $1,004
Year Built
- Built in 1965
Lot Details
- 6.5 Acre Lot
Home Design
- Brick Exterior Construction
- Slab Foundation
- Metal Roof
- Vinyl Siding
Interior Spaces
- 2,211 Sq Ft Home
- Property has 1 Level
- Laminate Flooring
- Fire and Smoke Detector
Kitchen
- Microwave
- Dishwasher
Bedrooms and Bathrooms
- 4 Main Level Bedrooms
- 2 Full Bathrooms
Parking
- 2 Parking Spaces
- 2 Carport Spaces
Outdoor Features
- Outdoor Storage
- Porch
Schools
- Westmoreland Elementary School
- Westmoreland Middle School
- Westmoreland High School
Utilities
- Cooling Available
- Central Heating
- Well
- Septic Tank
Community Details
- No Home Owners Association
Listing and Financial Details
- Assessor Parcel Number 010 02100 000
Ownership History
Purchase Details
Home Financials for this Owner
Home Financials are based on the most recent Mortgage that was taken out on this home.Purchase Details
Home Financials for this Owner
Home Financials are based on the most recent Mortgage that was taken out on this home.Purchase Details
Similar Homes in Westmoreland, TN
Home Values in the Area
Average Home Value in this Area
Purchase History
| Date | Type | Sale Price | Title Company |
|---|---|---|---|
| Warranty Deed | $325,000 | None Listed On Document | |
| Warranty Deed | $325,000 | None Listed On Document | |
| Warranty Deed | $138,600 | Warranty Title | |
| Warranty Deed | -- | -- |
Mortgage History
| Date | Status | Loan Amount | Loan Type |
|---|---|---|---|
| Open | $260,000 | Credit Line Revolving | |
| Closed | $260,000 | Credit Line Revolving | |
| Previous Owner | $135,000 | Unknown | |
| Previous Owner | $10,000 | Credit Line Revolving | |
| Previous Owner | $127,762 | Unknown | |
| Previous Owner | $15,000 | Credit Line Revolving | |
| Previous Owner | $119,188 | Unknown |
Property History
| Date | Event | Price | Change | Sq Ft Price |
|---|---|---|---|---|
| 03/27/2025 03/27/25 | Sold | $325,000 | -4.4% | $147 / Sq Ft |
| 02/23/2025 02/23/25 | Pending | -- | -- | -- |
| 02/19/2025 02/19/25 | For Sale | $340,000 | 0.0% | $154 / Sq Ft |
| 02/16/2025 02/16/25 | Pending | -- | -- | -- |
| 02/11/2025 02/11/25 | For Sale | $340,000 | 0.0% | $154 / Sq Ft |
| 02/09/2025 02/09/25 | Pending | -- | -- | -- |
| 02/05/2025 02/05/25 | For Sale | $340,000 | +145.3% | $154 / Sq Ft |
| 08/08/2024 08/08/24 | Sold | $138,600 | 0.0% | $63 / Sq Ft |
| 07/25/2024 07/25/24 | Pending | -- | -- | -- |
| 06/29/2024 06/29/24 | For Sale | $138,600 | -- | $63 / Sq Ft |
Tax History Compared to Growth
Tax History
| Year | Tax Paid | Tax Assessment Tax Assessment Total Assessment is a certain percentage of the fair market value that is determined by local assessors to be the total taxable value of land and additions on the property. | Land | Improvement |
|---|---|---|---|---|
| 2024 | $1,308 | $92,075 | $28,850 | $63,225 |
| 2023 | $1,004 | $44,600 | $13,225 | $31,375 |
| 2022 | $1,009 | $44,600 | $13,225 | $31,375 |
| 2021 | $1,009 | $44,600 | $13,225 | $31,375 |
| 2020 | $982 | $44,600 | $13,225 | $31,375 |
| 2019 | $982 | $0 | $0 | $0 |
| 2018 | $654 | $0 | $0 | $0 |
| 2017 | $654 | $0 | $0 | $0 |
| 2016 | $654 | $0 | $0 | $0 |
| 2015 | -- | $0 | $0 | $0 |
| 2014 | -- | $0 | $0 | $0 |
Agents Affiliated with this Home
-
Lloyd Andrews
L
Seller's Agent in 2025
Lloyd Andrews
Gene Carman R. E. & Auction
(615) 210-7168
10 in this area
95 Total Sales
-
Lori Weiss

Buyer's Agent in 2025
Lori Weiss
RE/MAX Choice Properties
3 in this area
41 Total Sales
-
Mark Williams

Seller's Agent in 2024
Mark Williams
NashvilleAuctions.Com, LLC
(615) 207-0038
2 in this area
73 Total Sales
Map
Source: Realtracs
MLS Number: 2788232
APN: 010-021.00
- 103 Morris Rd
- 160 W Garretts Creek Rd
- 0 W Garretts Creek Rd
- 0 Sam Tuttle Rd
- 0 Louis Tuttle Rd
- 42 E Oneal Rd
- 700 !Dnp! College St
- 2703 Pleasant Grove Rd
- 2331 Pleasant Grove Rd
- 3734 Macedonia Rd
- 1500 Stafford Hollow Rd
- 3585 Old Highway 31 E
- 3570 Old Highway 31 E
- 1709 Fairfield Rd
- 1250B Mount Olive Rd
- 3001 Fleet Rd
- 239 Calvert Ridge Rd
- 588 Carter Church Rd
- 971 Concord Church Rd
- 961 Concord Church Rd






