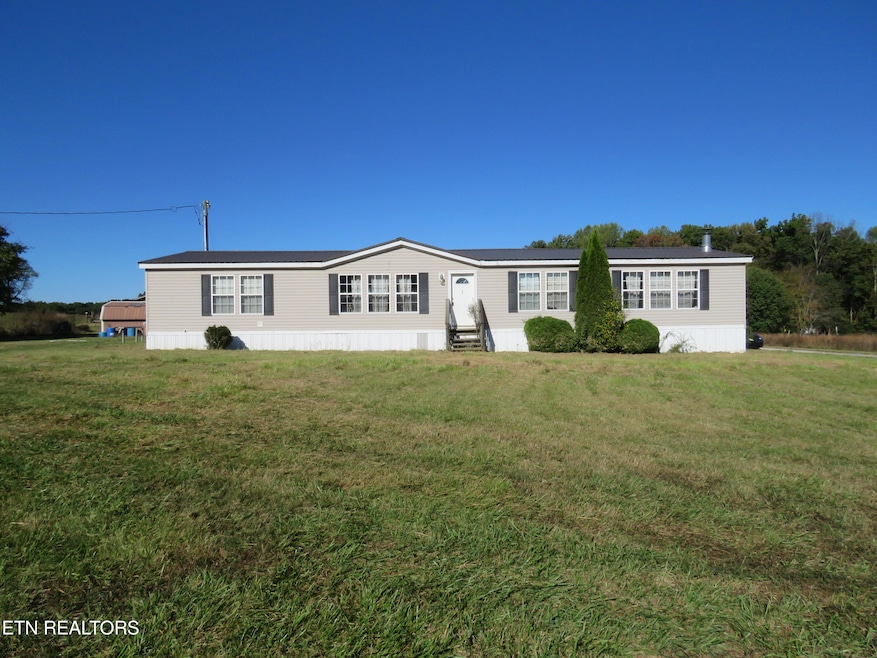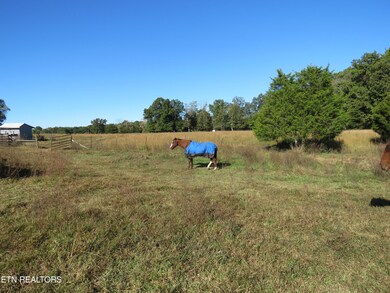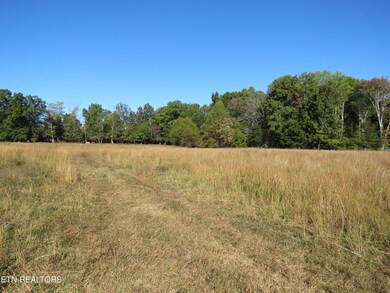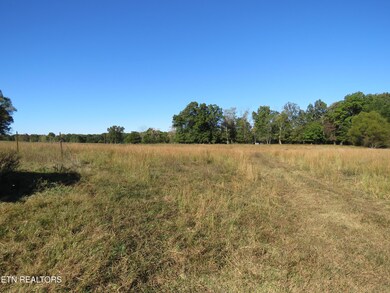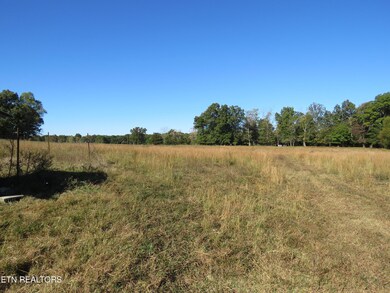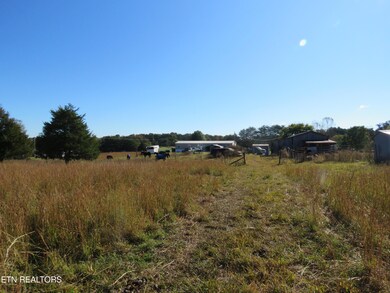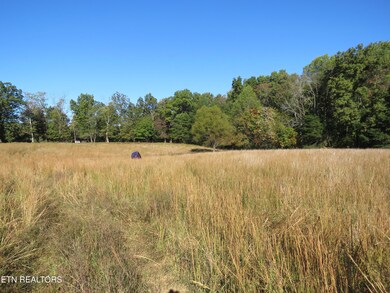
190 Clearview Ln Cookeville, TN 38501
Dodson Branch NeighborhoodHighlights
- Barn
- Countryside Views
- Recreation Room
- 5.01 Acre Lot
- Deck
- Main Floor Primary Bedroom
About This Home
As of July 2025Five unrestricted level acres providing a home with great space, as well as a barn with water and electric hook ups. Pulling in you have an open front yard, and in the back there are two fenced in areas for all the animals + a carport behind the home. The home is ready for your personal touches and some TLC, but move in ready. You have a split floor plan offering two living spaces + a wood burning fireplace, a large kitchen + dining area, and an office nook in the laundry room. On the left side of the home, you have your primary suite with a walk-in closet and spacious bathroom with a soaking tub and double vanities. On the right side of the home are three well size bedrooms, as well as your other full bathroom. The property is being sold 'as is' and taking cash and conventional loan offers only.
Last Agent to Sell the Property
Skender-Newton Realty License #272220 Listed on: 10/17/2024
Last Buyer's Agent
Non Member Non Member
Non-Member Office
Property Details
Home Type
- Mobile/Manufactured
Year Built
- Built in 2009
Lot Details
- 5.01 Acre Lot
- Level Lot
Home Design
- Block Foundation
- Vinyl Siding
Interior Spaces
- 2,128 Sq Ft Home
- Wood Burning Fireplace
- Great Room
- Family Room
- Home Office
- Recreation Room
- Bonus Room
- Workshop
- Storage Room
- Countryside Views
- Crawl Space
Kitchen
- Eat-In Kitchen
- Range<<rangeHoodToken>>
- <<microwave>>
- Dishwasher
- Kitchen Island
Flooring
- Carpet
- Laminate
Bedrooms and Bathrooms
- 4 Bedrooms
- Primary Bedroom on Main
- Split Bedroom Floorplan
- Walk-In Closet
- 2 Full Bathrooms
- Walk-in Shower
Laundry
- Laundry Room
- Washer and Dryer Hookup
Parking
- Carport
- 2 Car Parking Spaces
Outdoor Features
- Deck
- Outdoor Storage
- Storage Shed
Utilities
- Zoned Heating and Cooling System
- Septic Tank
Additional Features
- Barn
- Double Wide
Community Details
- No Home Owners Association
Listing and Financial Details
- Assessor Parcel Number 079 018.10
Similar Homes in Cookeville, TN
Home Values in the Area
Average Home Value in this Area
Property History
| Date | Event | Price | Change | Sq Ft Price |
|---|---|---|---|---|
| 07/07/2025 07/07/25 | Sold | $337,000 | -3.7% | $158 / Sq Ft |
| 06/19/2025 06/19/25 | Pending | -- | -- | -- |
| 06/03/2025 06/03/25 | For Sale | $350,000 | +87.2% | $164 / Sq Ft |
| 11/18/2024 11/18/24 | Sold | $187,000 | +6.9% | $88 / Sq Ft |
| 10/20/2024 10/20/24 | Pending | -- | -- | -- |
| 10/17/2024 10/17/24 | For Sale | $174,929 | -- | $82 / Sq Ft |
Tax History Compared to Growth
Agents Affiliated with this Home
-
Sabrina Brazle

Seller's Agent in 2025
Sabrina Brazle
The Realty Firm
(931) 319-3812
5 in this area
295 Total Sales
-
N
Buyer's Agent in 2025
Non Member Non Member
Non-Member Office
-
Heather Skender-Newton

Seller's Agent in 2024
Heather Skender-Newton
Skender-Newton Realty
(931) 261-9001
5 in this area
1,069 Total Sales
-
Katy Farley
K
Seller Co-Listing Agent in 2024
Katy Farley
Skender-Newton Realty
(931) 255-0574
3 in this area
283 Total Sales
Map
Source: East Tennessee REALTORS® MLS
MLS Number: 1279736
- 503 Willis Martin Rd
- 16945 Dodson Branch Hwy
- 139 Plum Hollow Ln
- 564 T Short Ln
- 140 Roberts Hollow Ln
- 227 Ballard Ln
- 555 Mabry School Rd
- 819 Horner Rd
- 199 W Whitehall Rd
- 0 Waterloo Rd
- 706 Cindy Dr
- 1748 Timber Trail
- 1615 W Whitehall Rd
- 7030 Dodson Branch Rd
- 7869 Hilham Rd
- 386 Mansell Hill Rd
- 447 W Bangham Rd
- 372 E Whitehall Rd
- 259 Freewill Ridge Rd Unit 291
