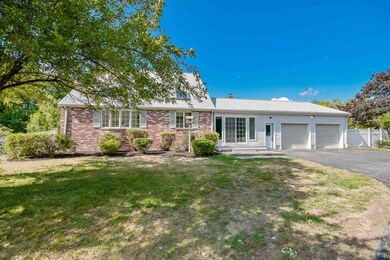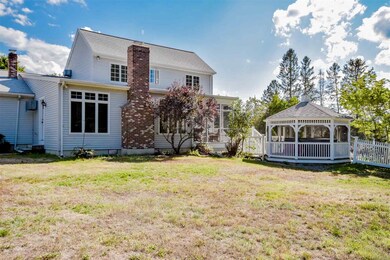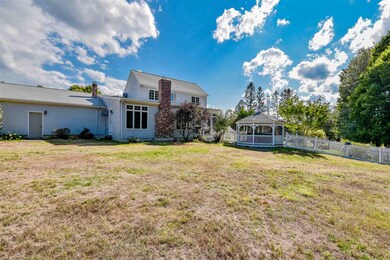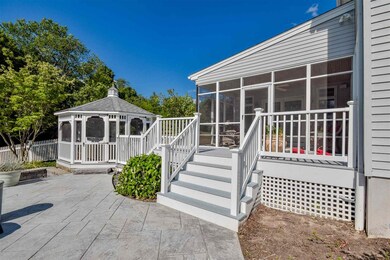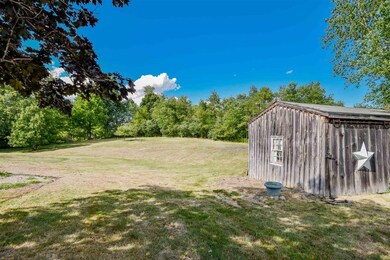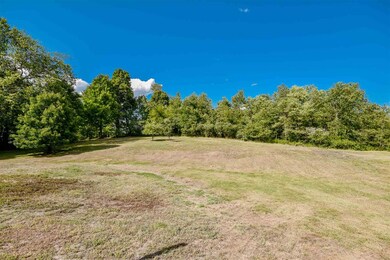
Highlights
- In Ground Pool
- Cape Cod Architecture
- 2 Car Direct Access Garage
- 2.82 Acre Lot
- Gazebo
- Fireplace
About This Home
As of September 2021Call Cubbi Lirette at 603-781-2558 for a private showing.
Last Agent to Sell the Property
Coldwell Banker - Peggy Carter Team License #069152 Listed on: 08/06/2020

Home Details
Home Type
- Single Family
Est. Annual Taxes
- $10,869
Year Built
- Built in 1987
Lot Details
- 2.82 Acre Lot
- Landscaped
- Level Lot
- Property is zoned R-40
Parking
- 2 Car Direct Access Garage
- Heated Garage
- Automatic Garage Door Opener
Home Design
- Cape Cod Architecture
- Concrete Foundation
- Wood Frame Construction
- Shingle Roof
- Vinyl Siding
Interior Spaces
- 2-Story Property
- Bar
- Ceiling Fan
- Fireplace
- Combination Kitchen and Dining Room
- Laundry on main level
Kitchen
- Gas Range
- Microwave
- ENERGY STAR Qualified Dishwasher
Flooring
- Carpet
- Ceramic Tile
- Vinyl
Bedrooms and Bathrooms
- 3 Bedrooms
- En-Suite Primary Bedroom
Partially Finished Basement
- Basement Fills Entire Space Under The House
- Connecting Stairway
- Interior Basement Entry
- Basement Storage
Pool
- In Ground Pool
- Spa
Outdoor Features
- Patio
- Gazebo
Schools
- Dover Middle School
- Dover High School
Utilities
- Cooling System Mounted In Outer Wall Opening
- Hot Water Heating System
- Heating System Uses Steam
- Heating System Uses Oil
- 200+ Amp Service
- Drilled Well
- Oil Water Heater
- Private Sewer
- High Speed Internet
- Phone Available
Listing and Financial Details
- Tax Lot 18
Ownership History
Purchase Details
Home Financials for this Owner
Home Financials are based on the most recent Mortgage that was taken out on this home.Purchase Details
Home Financials for this Owner
Home Financials are based on the most recent Mortgage that was taken out on this home.Purchase Details
Home Financials for this Owner
Home Financials are based on the most recent Mortgage that was taken out on this home.Purchase Details
Similar Homes in Dover, NH
Home Values in the Area
Average Home Value in this Area
Purchase History
| Date | Type | Sale Price | Title Company |
|---|---|---|---|
| Quit Claim Deed | -- | None Available | |
| Quit Claim Deed | -- | None Available | |
| Warranty Deed | $615,000 | None Available | |
| Warranty Deed | $615,000 | None Available | |
| Quit Claim Deed | -- | -- | |
| Deed | $135,000 | -- | |
| Quit Claim Deed | -- | -- |
Mortgage History
| Date | Status | Loan Amount | Loan Type |
|---|---|---|---|
| Open | $375,000 | Stand Alone Refi Refinance Of Original Loan | |
| Previous Owner | $135,000 | Purchase Money Mortgage |
Property History
| Date | Event | Price | Change | Sq Ft Price |
|---|---|---|---|---|
| 09/24/2021 09/24/21 | Sold | $615,000 | +2.7% | $208 / Sq Ft |
| 09/22/2021 09/22/21 | Pending | -- | -- | -- |
| 09/20/2021 09/20/21 | For Sale | $599,000 | 0.0% | $202 / Sq Ft |
| 08/14/2021 08/14/21 | Pending | -- | -- | -- |
| 08/09/2021 08/09/21 | For Sale | $599,000 | +17.0% | $202 / Sq Ft |
| 09/09/2020 09/09/20 | Sold | $512,000 | +4.7% | $173 / Sq Ft |
| 08/11/2020 08/11/20 | Pending | -- | -- | -- |
| 08/06/2020 08/06/20 | For Sale | $489,000 | -- | $165 / Sq Ft |
Tax History Compared to Growth
Tax History
| Year | Tax Paid | Tax Assessment Tax Assessment Total Assessment is a certain percentage of the fair market value that is determined by local assessors to be the total taxable value of land and additions on the property. | Land | Improvement |
|---|---|---|---|---|
| 2024 | $13,755 | $757,000 | $213,300 | $543,700 |
| 2023 | $12,695 | $678,900 | $196,000 | $482,900 |
| 2022 | $12,299 | $619,900 | $184,400 | $435,500 |
| 2021 | $11,779 | $542,800 | $161,400 | $381,400 |
| 2020 | $11,018 | $443,400 | $138,300 | $305,100 |
| 2019 | $10,869 | $431,500 | $132,600 | $298,900 |
| 2018 | $10,945 | $439,200 | $115,300 | $323,900 |
| 2017 | $10,816 | $418,100 | $103,800 | $314,300 |
| 2016 | $9,606 | $365,400 | $86,600 | $278,800 |
| 2015 | $9,545 | $358,700 | $86,600 | $272,100 |
| 2014 | $9,475 | $364,300 | $92,200 | $272,100 |
| 2011 | $8,666 | $345,000 | $83,000 | $262,000 |
Agents Affiliated with this Home
-
Nikki Douglass
N
Seller's Agent in 2021
Nikki Douglass
KW Coastal and Lakes & Mountains Realty
(603) 557-0834
19 in this area
244 Total Sales
-
Patrick Hourihane

Buyer's Agent in 2021
Patrick Hourihane
Century 21 NE Group
(603) 312-4181
14 in this area
89 Total Sales
-
Cubbi (Gladys) Lirette

Seller's Agent in 2020
Cubbi (Gladys) Lirette
Coldwell Banker - Peggy Carter Team
(603) 781-2558
7 in this area
52 Total Sales
Map
Source: PrimeMLS
MLS Number: 4820930
APN: DOVR-000018-B000000-B000000
- 121 Glen Hill Rd
- 108 Boxwood Ln
- 150 Boxwood Ln
- 624 Sixth St
- 512 Sixth St
- 252 Long Hill Rd
- 52 Pumpkin Hollow Rd
- 106 Varney Rd
- 284 Tolend Rd
- 205 Blackwater Rd
- 121 Emerald Ln
- 14 Champernowne
- 19 Westwood Cir
- 2 Alex Ct
- 175 Blackwater Rd
- 10 Moss Ln
- 37 Laurel Ln
- 73 Village Place Dr
- 41 New Rochester Rd
- 34 Northfield Dr

