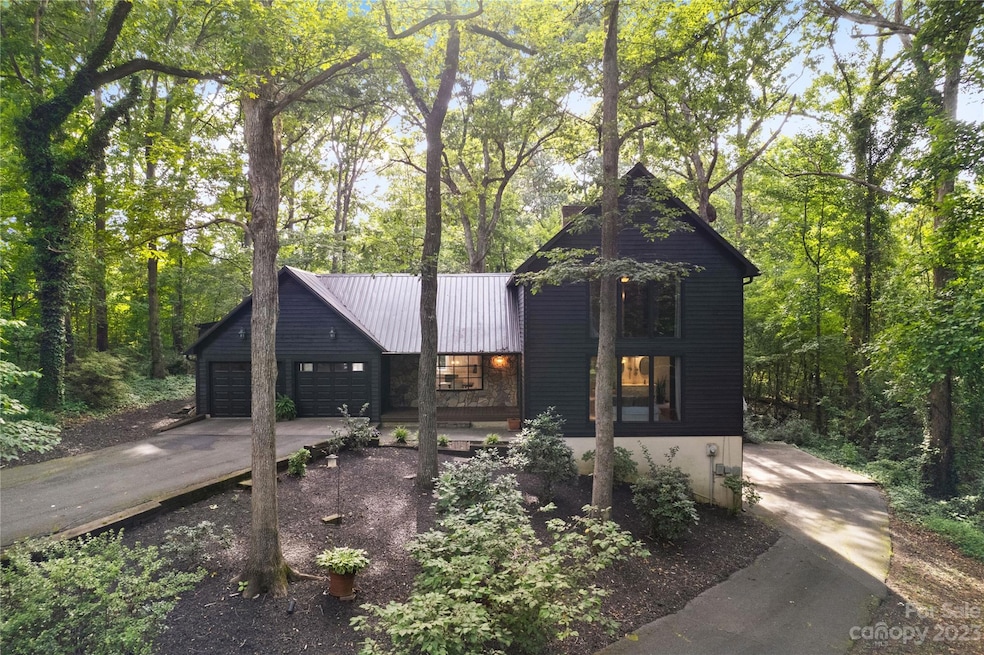
190 Dogwood Forest Loop Harmony, NC 28634
Highlights
- Deck
- Wooded Lot
- Wood Flooring
- Private Lot
- Vaulted Ceiling
- 3 Car Attached Garage
About This Home
As of August 2023WOW! What a stunning home! This place is a true gem! This fully renovated home is exactly what you have been looking for! The primary bedroom is on the main floor with HUGE floor to ceiling windows! It seems where ever you look there is an amazing view of green trees out every window! Spacious living room with amazing tall ceilings and a brick gas fireplace that goes all the way to the ceiling. If you are a fan of natural light you will love this home! Recently replaced skylights in the living room make it so you rarely have to turn on the lights! Upstairs has a guest bedroom, that also has floor to ceiling windows, A full bathroom and a bed/bonus room. In the basement there is another gas fireplace with a beautiful hearth in the 3rd large bedroom. The full bathroom and basement garage round out the basement area. You will be impressed at the privacy you feel at this home! This is one that really needs to be seen in person to fully appreciate!
Last Agent to Sell the Property
Oliver Cross
EXP Realty LLC Mooresville License #293235 Listed on: 07/21/2023

Home Details
Home Type
- Single Family
Est. Annual Taxes
- $1,509
Year Built
- Built in 1979
Lot Details
- Private Lot
- Wooded Lot
- Property is zoned R20
Parking
- 3 Car Attached Garage
- Basement Garage
- Front Facing Garage
Home Design
- Metal Roof
- Wood Siding
Interior Spaces
- 1.5-Story Property
- Central Vacuum
- Vaulted Ceiling
- Propane Fireplace
- Basement
- Exterior Basement Entry
- Laundry Room
Kitchen
- Electric Oven
- Electric Range
- Microwave
- Dishwasher
- Disposal
Flooring
- Wood
- Concrete
- Tile
Bedrooms and Bathrooms
- Walk-In Closet
- 3 Full Bathrooms
- Garden Bath
Outdoor Features
- Deck
- Shed
- Outbuilding
Utilities
- Central Air
- Heat Pump System
- Propane
- Tankless Water Heater
- Cable TV Available
Community Details
- Tomlin Forest Subdivision
Listing and Financial Details
- Assessor Parcel Number 4870-37-5064.000
Ownership History
Purchase Details
Purchase Details
Purchase Details
Purchase Details
Similar Homes in Harmony, NC
Home Values in the Area
Average Home Value in this Area
Purchase History
| Date | Type | Sale Price | Title Company |
|---|---|---|---|
| Deed | $117,000 | -- | |
| Deed | $100,000 | -- | |
| Deed | $66,000 | -- | |
| Deed | -- | -- |
Mortgage History
| Date | Status | Loan Amount | Loan Type |
|---|---|---|---|
| Open | $50,000 | Credit Line Revolving | |
| Open | $88,400 | New Conventional | |
| Closed | $45,500 | Unknown |
Property History
| Date | Event | Price | Change | Sq Ft Price |
|---|---|---|---|---|
| 08/21/2025 08/21/25 | Price Changed | $530,000 | -1.9% | $195 / Sq Ft |
| 08/02/2025 08/02/25 | For Sale | $540,000 | +38.5% | $198 / Sq Ft |
| 08/25/2023 08/25/23 | Sold | $390,000 | +4.0% | $161 / Sq Ft |
| 07/21/2023 07/21/23 | For Sale | $375,000 | +48.2% | $155 / Sq Ft |
| 04/04/2022 04/04/22 | Sold | $253,000 | +5.4% | $108 / Sq Ft |
| 03/03/2022 03/03/22 | Pending | -- | -- | -- |
| 02/28/2022 02/28/22 | For Sale | $240,000 | -- | $102 / Sq Ft |
Tax History Compared to Growth
Tax History
| Year | Tax Paid | Tax Assessment Tax Assessment Total Assessment is a certain percentage of the fair market value that is determined by local assessors to be the total taxable value of land and additions on the property. | Land | Improvement |
|---|---|---|---|---|
| 2024 | $1,509 | $201,190 | $22,000 | $179,190 |
| 2023 | $1,509 | $201,190 | $22,000 | $179,190 |
| 2022 | $1,199 | $148,410 | $12,000 | $136,410 |
| 2021 | $1,165 | $148,410 | $12,000 | $136,410 |
| 2020 | $1,136 | $148,410 | $12,000 | $136,410 |
| 2019 | $1,121 | $148,410 | $12,000 | $136,410 |
| 2018 | $1,109 | $151,500 | $14,000 | $137,500 |
| 2017 | $1,109 | $151,500 | $14,000 | $137,500 |
| 2016 | $1,109 | $151,500 | $14,000 | $137,500 |
| 2015 | $1,109 | $151,500 | $14,000 | $137,500 |
| 2014 | $1,106 | $160,940 | $14,000 | $146,940 |
Agents Affiliated with this Home
-
Victoria Burch
V
Seller's Agent in 2025
Victoria Burch
LPT Realty, LLC
(417) 231-7079
34 Total Sales
-
O
Seller's Agent in 2023
Oliver Cross
EXP Realty LLC Mooresville
-
Rachel Sanders

Buyer's Agent in 2023
Rachel Sanders
Osborne Real Estate Group LLC
(213) 321-9144
1 in this area
23 Total Sales
-
Deanna Gaither

Seller's Agent in 2022
Deanna Gaither
Centralina Realty INC.
(704) 450-3424
19 in this area
90 Total Sales
-
Gloria Smith
G
Buyer's Agent in 2022
Gloria Smith
United Country Real Estate Carolina Properties
(913) 530-5380
5 in this area
24 Total Sales
Map
Source: Canopy MLS (Canopy Realtor® Association)
MLS Number: 4052404
APN: 4870-37-5064.000
- 3220 Harmony Hwy
- 13 ac W Memorial Hwy
- 173 Alexander Farm Rd
- 286 Little Wilkesboro Rd
- 149 Tranquility Ln
- 143 Tranquility Ln
- 191 Ashford Dr
- 168 Valley Springs Dr
- 125 Ashford Dr
- 119 Legacy Ln
- 333 Cranfill Rd
- 986 Tabor Rd
- 994 Tabor Rd
- 000 J and Rd W
- 144 J and Rd W
- 179 J and Rd W
- 123 Arrowood Ln
- 169 Eagle Mills Rd
- 508 Abbeydale Rd
- 160 Leota Ln






