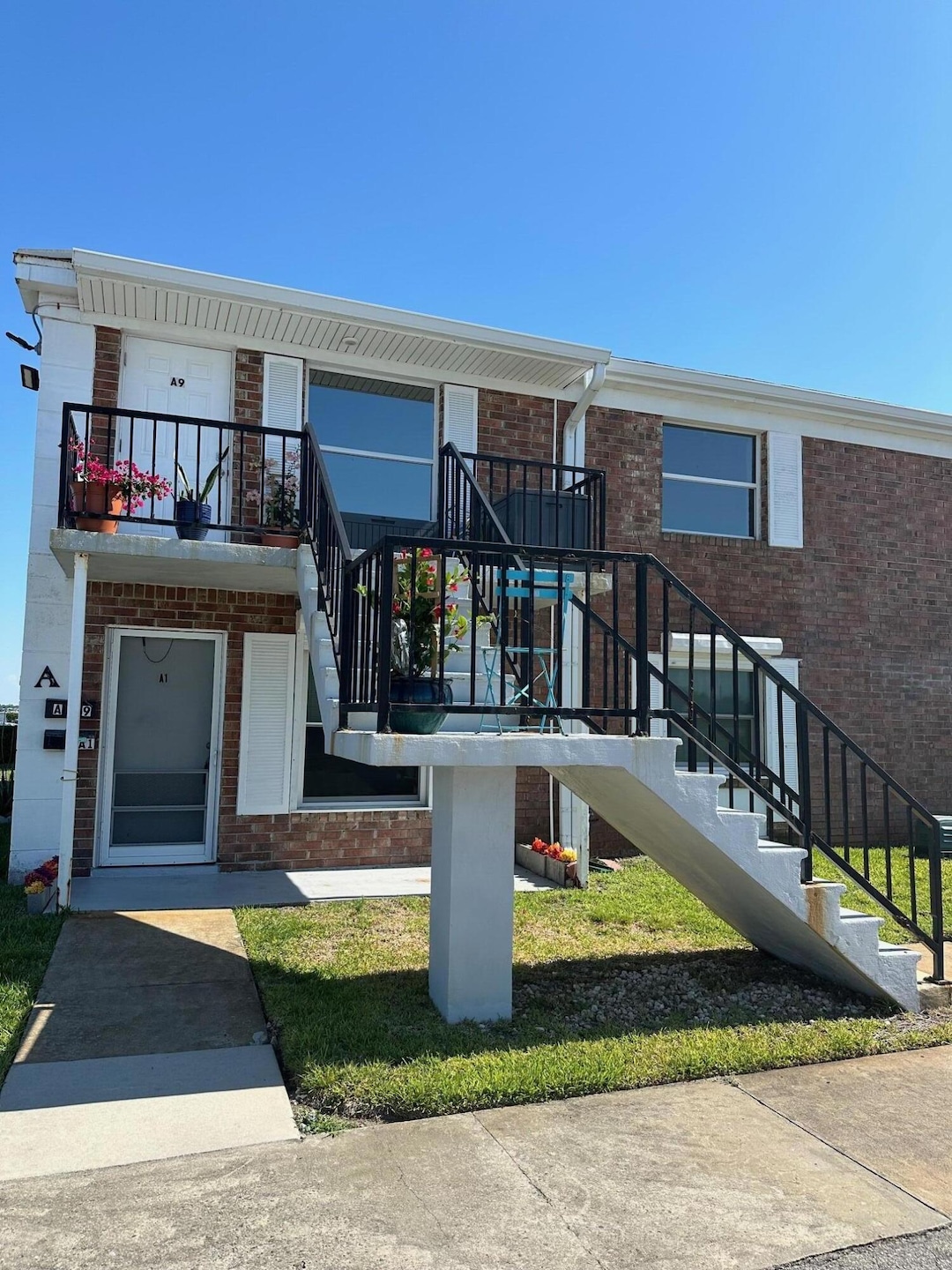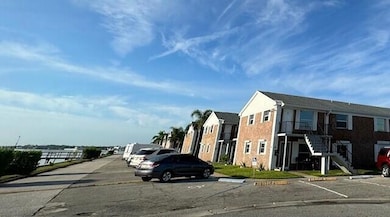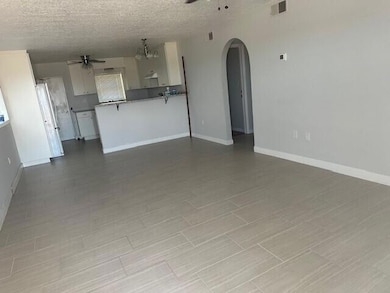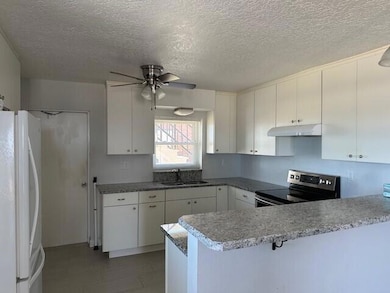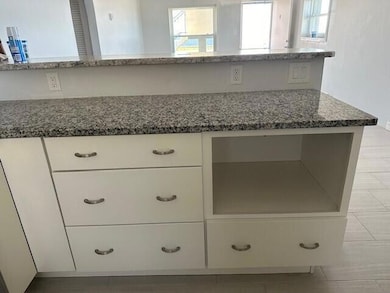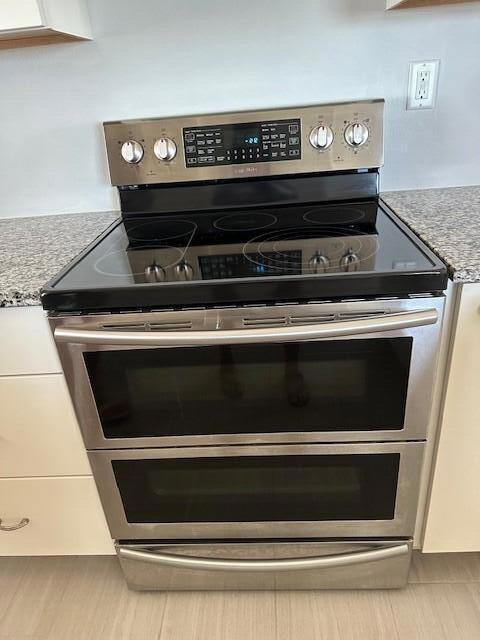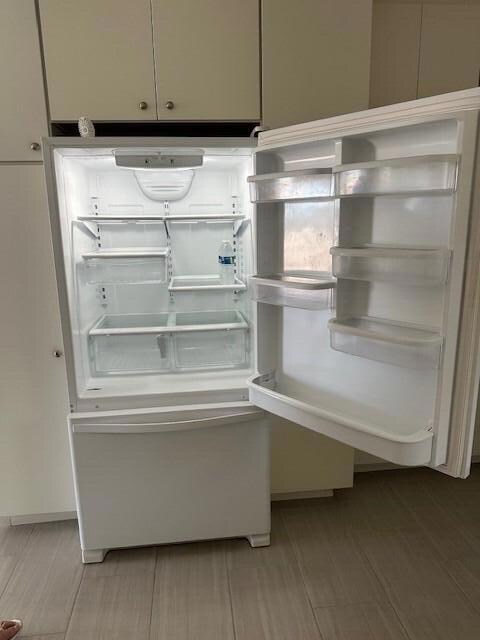190 E Olmstead Dr Unit A-1 Titusville, FL 32780
Estimated payment $1,476/month
Highlights
- Boat Dock
- River Front
- Clubhouse
- In Ground Pool
- Open Floorplan
- 3-minute walk to Rotary Riverfront Park
About This Home
PRICE IMPROVEMENT: First of all, the VIEWS!! You can see the water from all windows. Watch dolphins, manatees and Rockets from your private front or back porch. Completely redone inside featuring: great room with East facing water views to catch the sunrise. Large working kitchen with tons of storage, granite countertops, high-end Samsung range, double sinks and breakfast bar. Tiled handicap shower, new (2022) double hung hurricane impact windows with custom fit blinds, external hurricane shutters, new (2023) water heater, A/C (2018), tile in public rooms, wood laminate floors in bedrooms, and lighted ceiling fans in all rooms. Community pool resurfaced, enjoy the clubhouse and dock. Awesome view of the VAB from the dock. Close to all shopping, Orlando and Kennedy Space Center. The only thing missing is you.
Property Details
Home Type
- Condominium
Est. Annual Taxes
- $637
Year Built
- Built in 1970 | Remodeled
Lot Details
- River Front
- Property fronts a private road
- Street terminates at a dead end
- East Facing Home
HOA Fees
- $659 Monthly HOA Fees
Parking
- Assigned Parking
Home Design
- Brick Exterior Construction
- Shingle Roof
- Block Exterior
- Asphalt
Interior Spaces
- 1,054 Sq Ft Home
- 2-Story Property
- Open Floorplan
- Ceiling Fan
Kitchen
- Breakfast Bar
- Convection Oven
- Electric Oven
- Electric Cooktop
Flooring
- Laminate
- Tile
Bedrooms and Bathrooms
- 2 Bedrooms
- 1 Full Bathroom
- Shower Only
Home Security
Outdoor Features
- In Ground Pool
- Docks
- Front Porch
Schools
- Coquina Elementary School
- Jackson Middle School
- Titusville High School
Utilities
- Central Heating and Cooling System
- Heat Pump System
- Electric Water Heater
- Cable TV Available
Listing and Financial Details
- Assessor Parcel Number 22-35-22-02-00001.0-000a.01
Community Details
Overview
- Association fees include cable TV, insurance, internet, ground maintenance, maintenance structure, sewer, trash, water
- Southern States Management Tj :Poc Association, Phone Number (321) 369-9210
- Washington Arms Club Condo Subdivision
- Maintained Community
Amenities
- Clubhouse
Recreation
- Boat Dock
- Shuffleboard Court
- Community Pool
Pet Policy
- No Pets Allowed
Security
- Hurricane or Storm Shutters
- High Impact Windows
Map
Home Values in the Area
Average Home Value in this Area
Tax History
| Year | Tax Paid | Tax Assessment Tax Assessment Total Assessment is a certain percentage of the fair market value that is determined by local assessors to be the total taxable value of land and additions on the property. | Land | Improvement |
|---|---|---|---|---|
| 2025 | $648 | $129,610 | -- | -- |
| 2024 | $637 | $64,090 | -- | -- |
| 2023 | $637 | $62,230 | $0 | $0 |
| 2022 | $597 | $60,420 | $0 | $0 |
| 2021 | $1,892 | $104,560 | $0 | $104,560 |
| 2020 | $1,747 | $93,360 | $0 | $93,360 |
| 2019 | $1,607 | $74,500 | $0 | $74,500 |
| 2018 | $1,414 | $63,980 | $0 | $63,980 |
| 2017 | $1,309 | $56,860 | $0 | $56,860 |
| 2016 | $1,235 | $54,270 | $0 | $0 |
| 2015 | $1,188 | $49,010 | $0 | $0 |
| 2014 | $1,072 | $44,560 | $0 | $0 |
Property History
| Date | Event | Price | List to Sale | Price per Sq Ft |
|---|---|---|---|---|
| 01/02/2025 01/02/25 | Price Changed | $145,900 | -21.1% | $138 / Sq Ft |
| 10/18/2024 10/18/24 | Price Changed | $185,000 | -5.4% | $176 / Sq Ft |
| 07/18/2024 07/18/24 | Price Changed | $195,493 | -4.8% | $185 / Sq Ft |
| 06/25/2024 06/25/24 | Price Changed | $205,399 | -4.9% | $195 / Sq Ft |
| 05/22/2024 05/22/24 | For Sale | $215,895 | -- | $205 / Sq Ft |
Purchase History
| Date | Type | Sale Price | Title Company |
|---|---|---|---|
| Deed | $73,000 | -- | |
| Deed | -- | -- | |
| Deed | $44,000 | -- | |
| Special Warranty Deed | $33,000 | First American Title Ins Co | |
| Quit Claim Deed | -- | None Available | |
| Trustee Deed | -- | Attorney | |
| Warranty Deed | $172,000 | Brokers Title Of Orlando Vii | |
| Warranty Deed | $65,000 | -- | |
| Trustee Deed | -- | -- |
Mortgage History
| Date | Status | Loan Amount | Loan Type |
|---|---|---|---|
| Closed | -- | No Value Available | |
| Previous Owner | $100,000 | No Value Available | |
| Previous Owner | $49,624 | New Conventional |
Source: Space Coast MLS (Space Coast Association of REALTORS®)
MLS Number: 1014706
APN: 22-35-22-02-00001.0-000A.01
- 190 E Olmstead Dr Unit E8
- 190 E Olmstead Dr Unit B7
- 190 E Olmstead Dr Unit D-11
- 112 Delespine Ave
- 3918 Mount Vernon Ave
- 3936 Mount Vernon Ave
- 3915 Mount Sterling Ave
- 313 Oleander Place
- 307 La Paloma Ln Unit A3
- 313 La Paloma Ln
- 3755 S Hopkins Ave Unit 6C
- 4245 Mount Sterling Ave
- 219 Coronada Blvd
- 00 S Washington Ave
- 530 Bella Vista Dr
- 350 Delespine Ave
- 585 Bella Vista Dr
- 350 Maple Place
- 3620 Belle Arbor Cir
- 4405 S Hopkins Ave
- 190 E Olmstead Dr Unit F1
- 190 E Olmstead Dr Unit F7
- 190 E Olmstead Dr Unit H1
- 190 E Olmstead Dr Unit H9
- 3810 S Washington Ave
- 4184 Mount Vernon Ave
- 4230 Mount Vernon Ave Unit 102
- 311 Parker Dr Unit 311 Parker Drive
- 215 Knox McRae Dr Unit C
- 307 La Paloma Ln Unit A3
- 3755 S Hopkins Ave Unit 11 C
- 3805 S Hopkins Ave
- 4310 Mount Vernon Ave
- 219 Narvaez Dr
- 3425 S Washington Ave
- 124 Bermuda St
- 3550 Sable Palm Ln Unit L
- 3545 Sable Palm Ln Unit E
- 102 Court St
- 4747 S Washington Ave Unit 166
