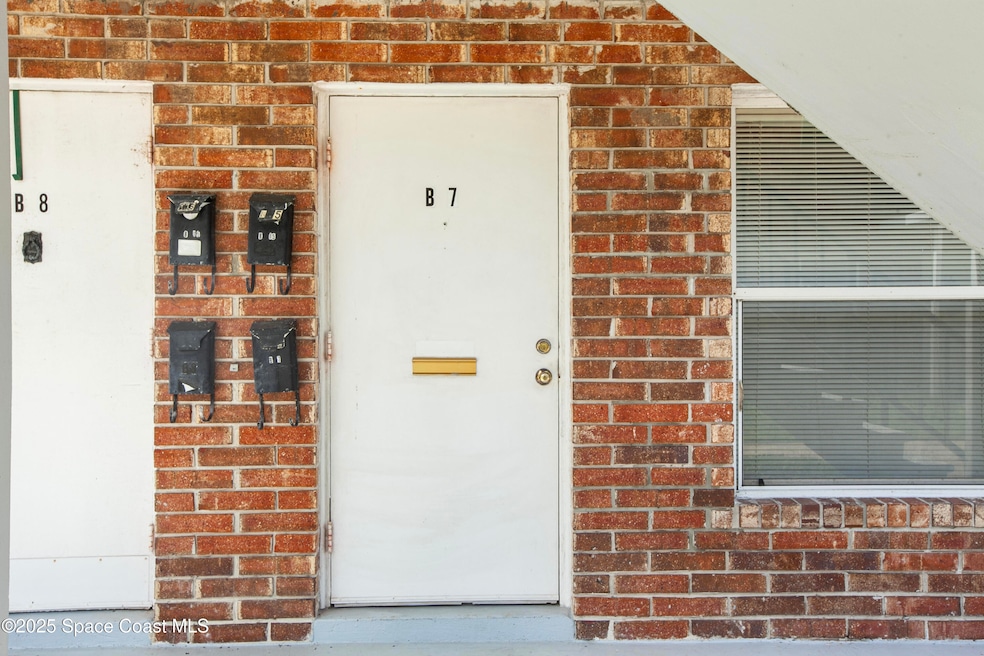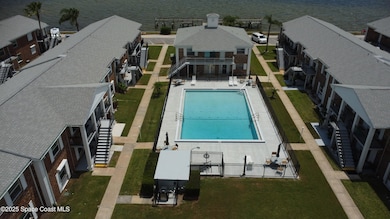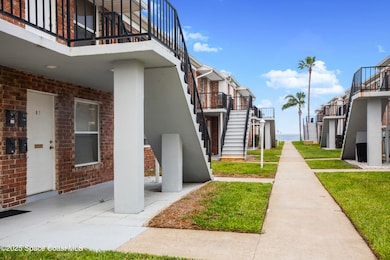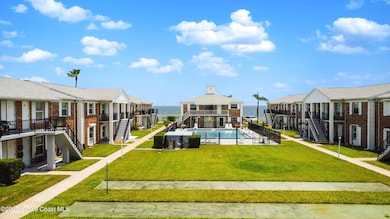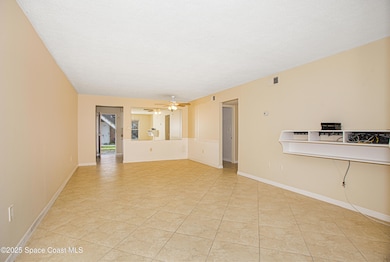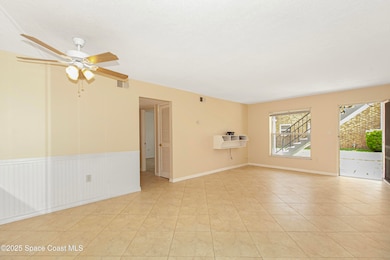
190 E Olmstead Dr Unit B7 Titusville, FL 32780
Central Titusville NeighborhoodEstimated payment $1,618/month
Highlights
- River View
- Traditional Architecture
- Shuffleboard Court
- Clubhouse
- Community Pool
- 3-minute walk to Rotary Riverfront Park
About This Home
First floor 2 bedroom/1 bath condo is now available for sale at Washington Arms Club Condominiums on the Indian River. This unit has had the plumbing upgraded to meet the future needs of the new owner. With front and back door access, you can come and go easily from the condo. Like to watch rocket launches? Just walk outside and see and feel each launch. Monthly fees include, water, sewer, trash, internet, cable, lawn and building care. With the water to air A/C and Heating, you have low power bills. Updated pool that is now heated for your year-round pleasure and use. Come and see today.
Property Details
Home Type
- Condominium
Est. Annual Taxes
- $1,858
Year Built
- Built in 1970
Lot Details
- River Front
- Property fronts a private road
- Street terminates at a dead end
- South Facing Home
HOA Fees
- $635 Monthly HOA Fees
Home Design
- Traditional Architecture
- Shingle Roof
- Concrete Siding
- Asphalt
Interior Spaces
- 960 Sq Ft Home
- 1-Story Property
- Ceiling Fan
- Tile Flooring
- River Views
- Security Lights
Kitchen
- Electric Range
- <<microwave>>
- Ice Maker
- Dishwasher
Bedrooms and Bathrooms
- 2 Bedrooms
- 1 Full Bathroom
Parking
- Off-Street Parking
- Assigned Parking
Outdoor Features
- Front Porch
Schools
- Coquina Elementary School
- Jackson Middle School
- Titusville High School
Utilities
- Central Heating and Cooling System
- 100 Amp Service
- Natural Gas Not Available
- Electric Water Heater
- Cable TV Available
Listing and Financial Details
- Assessor Parcel Number 22-35-22-02-00001.0-000b.07
Community Details
Overview
- Association fees include cable TV, insurance, internet, ground maintenance, maintenance structure, pest control, sewer, trash, water
- Washington Arms Club Condo HOA
- Washington Arms Club Condo Subdivision
- Maintained Community
Amenities
- Clubhouse
- Laundry Facilities
Recreation
- Shuffleboard Court
- Community Pool
Pet Policy
- No Pets Allowed
Security
- Fire and Smoke Detector
Map
Home Values in the Area
Average Home Value in this Area
Tax History
| Year | Tax Paid | Tax Assessment Tax Assessment Total Assessment is a certain percentage of the fair market value that is determined by local assessors to be the total taxable value of land and additions on the property. | Land | Improvement |
|---|---|---|---|---|
| 2023 | $1,764 | $121,560 | $0 | $0 |
| 2022 | $1,462 | $95,310 | $0 | $0 |
| 2021 | $1,299 | $65,830 | $0 | $65,830 |
| 2020 | $1,202 | $58,780 | $0 | $58,780 |
| 2019 | $1,162 | $55,220 | $0 | $55,220 |
| 2018 | $1,079 | $47,430 | $0 | $47,430 |
| 2017 | $1,004 | $42,650 | $0 | $42,650 |
| 2016 | $937 | $40,710 | $0 | $0 |
| 2015 | $901 | $36,760 | $0 | $0 |
| 2014 | $814 | $33,420 | $0 | $0 |
Property History
| Date | Event | Price | Change | Sq Ft Price |
|---|---|---|---|---|
| 06/02/2025 06/02/25 | For Sale | $149,500 | -- | $156 / Sq Ft |
Purchase History
| Date | Type | Sale Price | Title Company |
|---|---|---|---|
| Warranty Deed | -- | Attorney | |
| Warranty Deed | $21,000 | Fidelity National Title Of F | |
| Warranty Deed | -- | -- | |
| Warranty Deed | -- | -- |
Similar Homes in Titusville, FL
Source: Space Coast MLS (Space Coast Association of REALTORS®)
MLS Number: 1047755
APN: 22-35-22-02-00001.0-000B.07
- 190 E Olmstead Dr Unit F16
- 190 E Olmstead Dr Unit C9
- 190 E Olmstead Dr Unit E11
- 190 E Olmstead Dr Unit C8
- 190 E Olmstead Dr Unit 4
- 190 E Olmstead Dr Unit E8
- 190 E Olmstead Dr Unit F8
- 190 E Olmstead Dr Unit A-1
- 112 Delespine Ave
- 4016 Mount Vernon Ave
- 0 Knox McRae Dr Unit M20046635
- 0 Knox McRae Dr Unit R11018603
- 0 Knox McRae Dr Unit 1023109
- 3915 Mount Sterling Ave
- 3913 Mount Sterling Ave
- 307 La Paloma Ln Unit A3
- 313 La Paloma Ln
- 4245 Mount Sterling Ave
- 00 S Washington Ave
- 219 Coronada Blvd
- 190 E Olmstead Dr Unit E12
- 190 E Olmstead Dr Unit F7
- 190 E Olmstead Dr Unit H1
- 190 E Olmstead Dr Unit H9
- 190 E Olmstead Dr Unit B15
- 190 E Olmstead Dr Unit D12
- 3810 S Washington Ave
- 4230 Mount Vernon Ave Unit 102
- 304 Delespine Ave Unit 4
- 310 Oleander Place Unit A
- 217 Knox McRae Dr Unit A
- 4245 Mount Sterling Ave
- 3755 S Hopkins Ave Unit 11 C
- 3765 S Hopkins Ave Unit 9-A
- 3805 S Hopkins Ave
- 4310 Mount Vernon Ave
- 4345 Mount Vernon Ave Unit 1st Floor
- 3425 S Washington Ave
- 3555 Sable Palm Ln Unit H
- 3555 Sable Palm Ln Unit G
