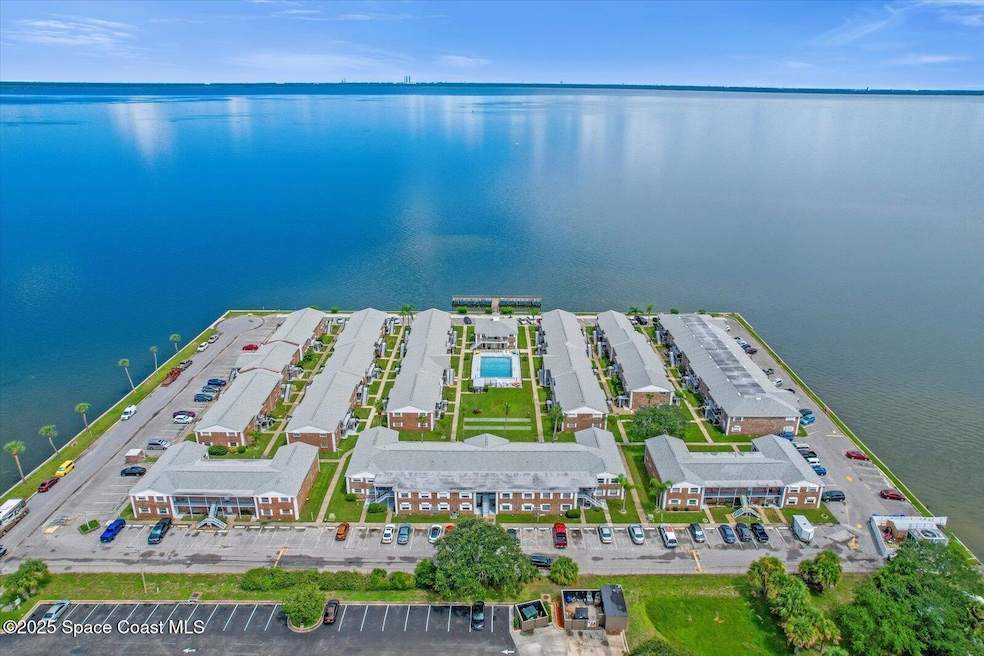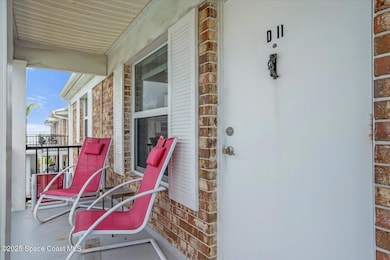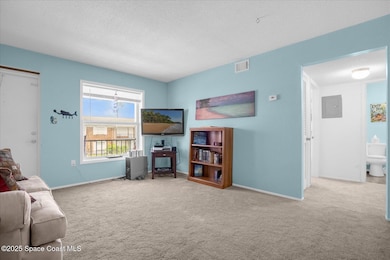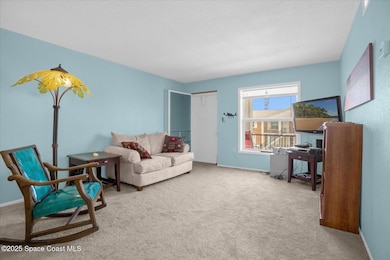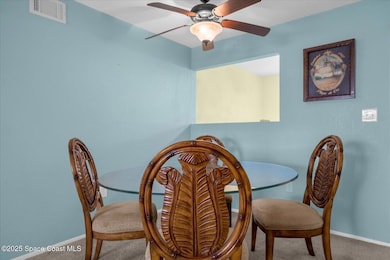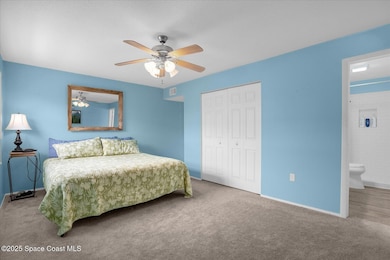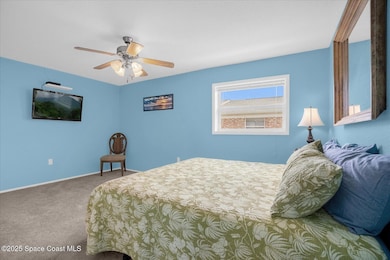190 E Olmstead Dr Unit D-11 Titusville, FL 32780
Estimated payment $1,648/month
Highlights
- Boat Dock
- Clubhouse
- Shuffleboard Court
- River Front
- Community Pool
- 3-minute walk to Rotary Riverfront Park
About This Home
SELLER MOTIVATED! BRING ALL OFFERS! Discover the perfect blend of comfort and convenience in this beautifully updated second-floor condo overlooking the sparkling community pool, along with views of the Indian River from either one of your balconies! Ideally suited for those seeking a Floridian affordable low-maintenance lifestyle on the Indian River, this move-in ready unit features two spacious bedrooms and two remodeled full bathrooms, including one with a walk-in shower. Enjoy sunrises over the water from your balcony. Park conveniently on the property's dock side to pull right up to your building for direct access. Inside, you'll find quality upgrades throughout, including remodeled bathrooms and an en-suite to the spacious bedroom! Ready to move right in. The well-maintained community offers an array of amenities, including a heated pool, shuffleboard courts, clubhouse and more. All just moments from NASA, Blue Origin, SpaceX & Kennedy Space Center. Come see today!
Property Details
Home Type
- Condominium
Est. Annual Taxes
- $1,933
Year Built
- Built in 1970
Lot Details
- River Front
- North Facing Home
- Cleared Lot
HOA Fees
- $659 Monthly HOA Fees
Home Design
- Brick Veneer
- Block Exterior
- Asphalt
Interior Spaces
- 1,023 Sq Ft Home
- 1-Story Property
- Furniture Can Be Negotiated
Kitchen
- Electric Range
- Microwave
- Dishwasher
Bedrooms and Bathrooms
- 2 Bedrooms
- 2 Full Bathrooms
Parking
- Guest Parking
- On-Street Parking
- Assigned Parking
Outdoor Features
- Balcony
- Front Porch
Schools
- Coquina Elementary School
- Jackson Middle School
- Titusville High School
Utilities
- Central Heating and Cooling System
- Cable TV Available
Listing and Financial Details
- Assessor Parcel Number 22-35-22-02-00001.0-000d.11
Community Details
Overview
- Association fees include insurance, internet, sewer, trash
- Washington Arms Association
- Delespine Courts Sec 2 Subdivision
- Maintained Community
- Car Wash Area
Amenities
- Clubhouse
- Laundry Facilities
Recreation
- Boat Dock
- Shuffleboard Court
- Community Pool
Pet Policy
- Dogs and Cats Allowed
Map
Home Values in the Area
Average Home Value in this Area
Tax History
| Year | Tax Paid | Tax Assessment Tax Assessment Total Assessment is a certain percentage of the fair market value that is determined by local assessors to be the total taxable value of land and additions on the property. | Land | Improvement |
|---|---|---|---|---|
| 2025 | $2,034 | $112,710 | -- | -- |
| 2024 | $1,933 | $132,560 | -- | -- |
| 2023 | $1,933 | $126,560 | -- | -- |
| 2022 | $1,701 | $114,970 | $0 | $0 |
| 2021 | $1,584 | $92,600 | $0 | $92,600 |
| 2020 | $1,463 | $82,690 | $0 | $82,690 |
| 2019 | $1,329 | $63,810 | $0 | $63,810 |
| 2018 | $1,233 | $54,800 | $0 | $54,800 |
| 2017 | $1,146 | $49,280 | $0 | $49,280 |
| 2016 | $1,076 | $47,040 | $0 | $0 |
| 2015 | $1,035 | $42,480 | $0 | $0 |
| 2014 | $934 | $38,620 | $0 | $0 |
Property History
| Date | Event | Price | List to Sale | Price per Sq Ft |
|---|---|---|---|---|
| 09/27/2025 09/27/25 | For Sale | $160,000 | -- | $156 / Sq Ft |
Purchase History
| Date | Type | Sale Price | Title Company |
|---|---|---|---|
| Warranty Deed | -- | -- |
Source: Space Coast MLS (Space Coast Association of REALTORS®)
MLS Number: 1058214
APN: 22-35-22-02-00001.0-000D.11
- 190 E Olmstead Dr Unit A2
- 190 E Olmstead Dr Unit B7
- 190 E Olmstead Dr Unit E11
- 190 E Olmstead Dr Unit A-1
- 4016 Mount Vernon Ave
- 3915 Mount Sterling Ave
- 307 La Paloma Ln Unit A3
- 313 La Paloma Ln
- 00 S Washington Ave
- 350 Delespine Ave
- 585 Bella Vista Dr
- 3620 Belle Arbor Cir
- 4405 S Hopkins Ave
- 381 Waterside Cir
- 4250 Coquina Ave
- 3690 Belle Arbor Cir
- 3506 Sable Palm Ln Unit E
- 3595 Sable Palm Ln Unit N
- 3555 Sable Palm Ln Unit 7D
- 3600 Sable Palm Ln Unit 10E
- 190 E Olmstead Dr Unit F1
- 190 E Olmstead Dr Unit H3
- 190 E Olmstead Dr Unit B7
- 221 Olmstead Dr
- 3810 S Washington Ave
- 4230 Mount Vernon Ave Unit 102
- 311 Parker Dr Unit 311 Parker Drive
- 313 Oleander Place
- 307 La Paloma Ln Unit A3
- 257 Knox McRae Dr Unit 1
- 3805 S Hopkins Ave
- 219 Narvaez Dr
- 4245 Tangelo Ave
- 233 Pritchard St
- 3580 Sable Palm Ln Unit C
- 3590 Sable Palm Ln Unit B
- 3535 Sable Palm Ln Unit G
- 3550 Sable Palm Ln Unit J
- 3515 Sable Palm Ln Unit G
- 102 Court St
