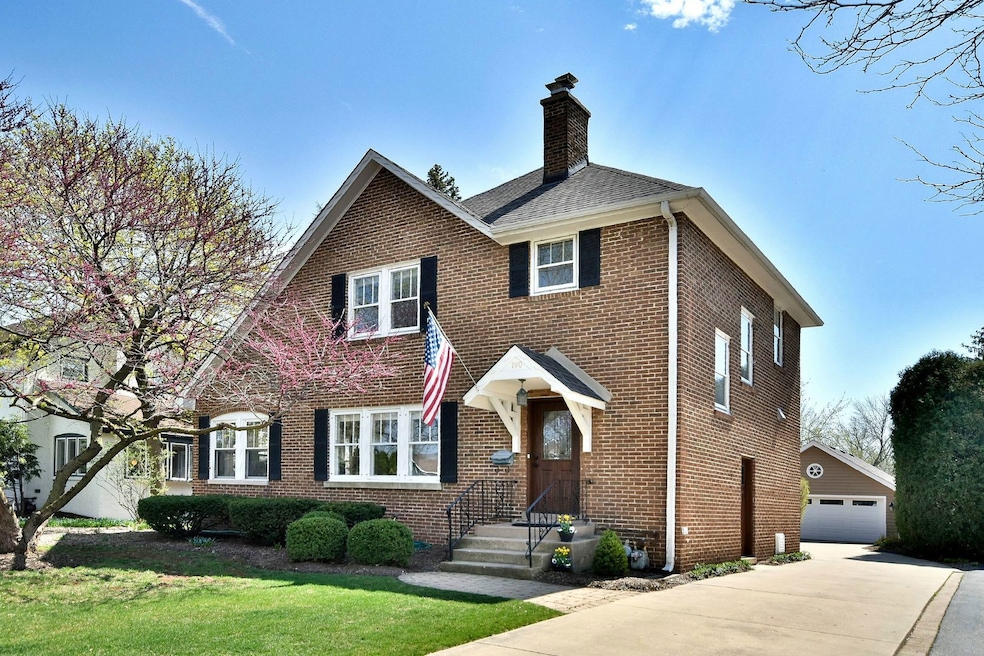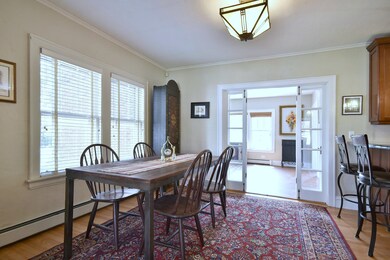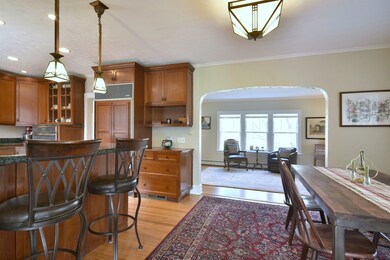
190 E Saint Charles Rd Elmhurst, IL 60126
Highlights
- Recreation Room
- English Architecture
- Mud Room
- Edison Elementary School Rated A
- Wood Flooring
- 1-minute walk to Centennial Park
About This Home
As of June 2023New Roof. New exterior doors. New carpet in Master and stairs. Refinished floor in kitchen/dining area. New flooring in Family room. All 3 baths updated. New Dishwasher. New ventless fireplace insert, Vintage character Warm and welcoming English Country home with loads of charm on fabulous 64 x 189 lot in prime Cherry Farm location! Wonderful floorplan that hits all the marks including 1st floor family room, roomy kitchen, home office, owner's suite plus 3 additional bedrooms up. Inviting living room with fireplace, arched doorways and built-ins and adjacent to a perfect home office/sun room! Kitchen, dining and family rooms all flow seamlessly together creating the hub of the home. Kitchen with great cabinet space, professional grade appliances, granite and wood counters. Spacious family room overlooks the gorgeous yard...home backs to private neighborhood park, a landlocked green space called Nelson's Prairie...perfect for bonfires, sports, and BBQs! 1/2 bath and mud room too. 4 total bedrooms on 2nd floor include large owner's suite with private bath, dual sinks, heated floors and walk-in closet plus 3 additional bedrooms and a full bath. Lower level with laundry, great rec space and storage. Spacious deck, oversized 2+ car garage with concrete drive all in a sought after neighborhood just steps to Edison Elementary, Sandburg Middle and York High Schools!
Last Agent to Sell the Property
L.W. Reedy Real Estate License #475134218 Listed on: 04/13/2023

Last Buyer's Agent
@properties Christie's International Real Estate License #475156257

Home Details
Home Type
- Single Family
Est. Annual Taxes
- $12,177
Year Built
- Built in 1929
Lot Details
- 0.27 Acre Lot
- Lot Dimensions are 64 x 189
Parking
- 2 Car Detached Garage
- Garage Door Opener
- Driveway
- Parking Space is Owned
Home Design
- English Architecture
- Brick Exterior Construction
Interior Spaces
- 2,363 Sq Ft Home
- 2-Story Property
- Mud Room
- Family Room
- Living Room with Fireplace
- Dining Room
- Home Office
- Recreation Room
- Pull Down Stairs to Attic
Kitchen
- Built-In Oven
- Cooktop with Range Hood
- Microwave
- High End Refrigerator
- Dishwasher
Flooring
- Wood
- Carpet
Bedrooms and Bathrooms
- 4 Bedrooms
- 4 Potential Bedrooms
- Walk-In Closet
- Dual Sinks
Laundry
- Laundry Room
- Dryer
- Washer
Finished Basement
- Partial Basement
- Crawl Space
Schools
- Edison Elementary School
- Sandburg Middle School
- York Community High School
Utilities
- Central Air
- Baseboard Heating
- Lake Michigan Water
Listing and Financial Details
- Homeowner Tax Exemptions
Ownership History
Purchase Details
Home Financials for this Owner
Home Financials are based on the most recent Mortgage that was taken out on this home.Purchase Details
Home Financials for this Owner
Home Financials are based on the most recent Mortgage that was taken out on this home.Purchase Details
Home Financials for this Owner
Home Financials are based on the most recent Mortgage that was taken out on this home.Purchase Details
Home Financials for this Owner
Home Financials are based on the most recent Mortgage that was taken out on this home.Similar Homes in Elmhurst, IL
Home Values in the Area
Average Home Value in this Area
Purchase History
| Date | Type | Sale Price | Title Company |
|---|---|---|---|
| Warranty Deed | $750,000 | Chicago Title | |
| Warranty Deed | $625,000 | Prairie Title | |
| Warranty Deed | $267,000 | Intercounty Title Company | |
| Warranty Deed | $180,000 | Intercounty Title Company | |
| Quit Claim Deed | -- | -- | |
| Quit Claim Deed | -- | -- | |
| Quit Claim Deed | -- | -- | |
| Quit Claim Deed | -- | -- |
Mortgage History
| Date | Status | Loan Amount | Loan Type |
|---|---|---|---|
| Open | $600,000 | New Conventional | |
| Previous Owner | $420,000 | Credit Line Revolving | |
| Previous Owner | $175,000 | Credit Line Revolving | |
| Previous Owner | $175,000 | Credit Line Revolving | |
| Previous Owner | $290,700 | New Conventional | |
| Previous Owner | $322,700 | Unknown | |
| Previous Owner | $100,000 | Credit Line Revolving | |
| Previous Owner | $213,350 | No Value Available |
Property History
| Date | Event | Price | Change | Sq Ft Price |
|---|---|---|---|---|
| 06/21/2023 06/21/23 | Sold | $750,000 | 0.0% | $317 / Sq Ft |
| 05/05/2023 05/05/23 | Pending | -- | -- | -- |
| 05/04/2023 05/04/23 | Price Changed | $749,900 | -5.1% | $317 / Sq Ft |
| 04/27/2023 04/27/23 | Price Changed | $789,900 | -1.3% | $334 / Sq Ft |
| 04/13/2023 04/13/23 | For Sale | $799,900 | +28.0% | $339 / Sq Ft |
| 01/06/2021 01/06/21 | Sold | $625,000 | -3.8% | $264 / Sq Ft |
| 10/10/2020 10/10/20 | Pending | -- | -- | -- |
| 10/01/2020 10/01/20 | Price Changed | $650,000 | -2.3% | $275 / Sq Ft |
| 08/12/2020 08/12/20 | For Sale | $665,000 | -- | $281 / Sq Ft |
Tax History Compared to Growth
Tax History
| Year | Tax Paid | Tax Assessment Tax Assessment Total Assessment is a certain percentage of the fair market value that is determined by local assessors to be the total taxable value of land and additions on the property. | Land | Improvement |
|---|---|---|---|---|
| 2023 | $13,629 | $232,490 | $100,030 | $132,460 |
| 2022 | $12,484 | $211,880 | $96,170 | $115,710 |
| 2021 | $12,177 | $206,610 | $93,780 | $112,830 |
| 2020 | $12,136 | $209,260 | $91,720 | $117,540 |
| 2019 | $11,885 | $198,950 | $87,200 | $111,750 |
| 2018 | $13,094 | $217,360 | $82,550 | $134,810 |
| 2017 | $12,814 | $207,120 | $78,660 | $128,460 |
| 2016 | $12,554 | $195,120 | $74,100 | $121,020 |
| 2015 | $12,440 | $181,770 | $69,030 | $112,740 |
| 2014 | $11,880 | $160,160 | $63,020 | $97,140 |
| 2013 | $11,750 | $162,420 | $63,910 | $98,510 |
Agents Affiliated with this Home
-
Bobby Roberts

Seller's Agent in 2023
Bobby Roberts
L.W. Reedy Real Estate
(708) 267-2500
4 in this area
13 Total Sales
-
Katie Kull Utterback

Buyer's Agent in 2023
Katie Kull Utterback
@ Properties
(765) 532-5001
2 in this area
67 Total Sales
-
Yvonne Despinich

Seller's Agent in 2021
Yvonne Despinich
@ Properties
(630) 989-9500
89 in this area
120 Total Sales
Map
Source: Midwest Real Estate Data (MRED)
MLS Number: 11758874
APN: 06-12-108-005
- 371 S Arlington Ave
- 219 E Saint Charles Rd
- 377 S Prairie Ave
- 228 E May St
- 179 E South St
- 269 S York St
- 303 S Poplar Ave
- 500 S Kenilworth Ave
- 165 S Kenmore Ave
- 153 S Kenmore Ave
- 9 Manchester Ln
- 132 S Chandler Ave
- 580 S Kearsage Ave
- 359 E Church St
- 172 E Crescent Ave
- 442 S Stratford Ave
- 258 S Boyd Ave
- 606 S York St
- 613 S Chatham Ave
- 622 S Euclid Ave






