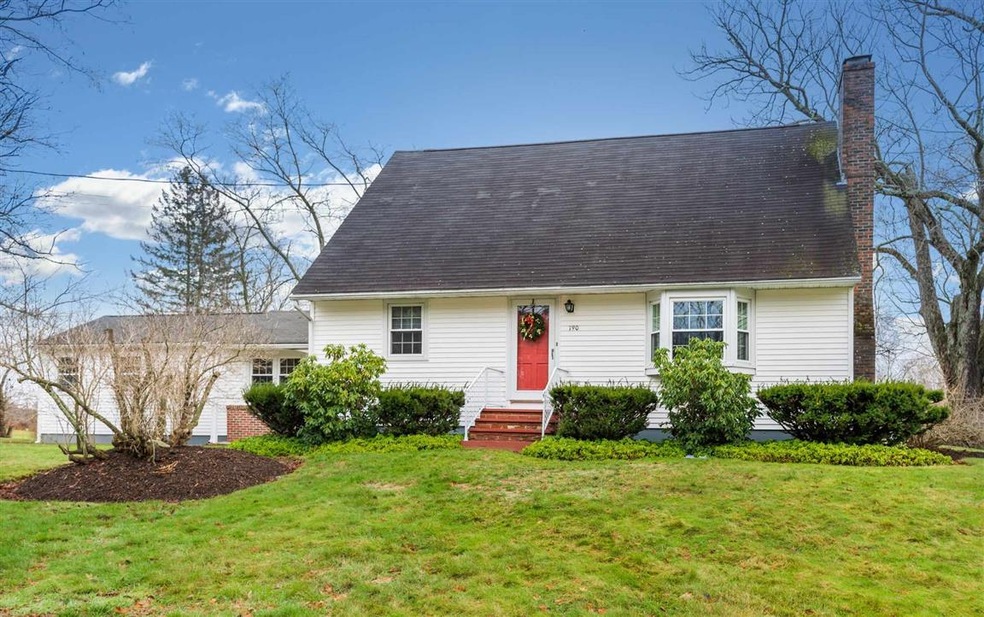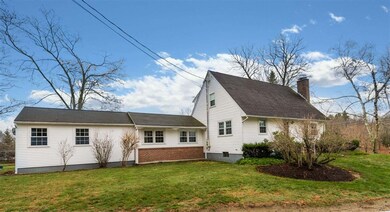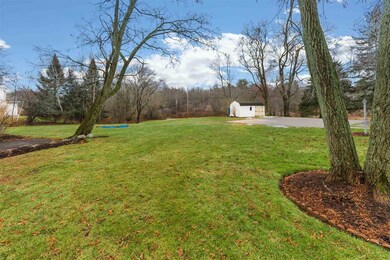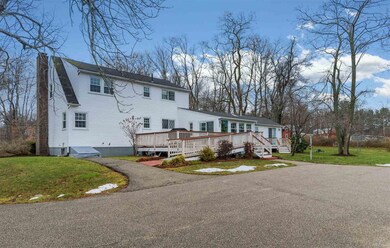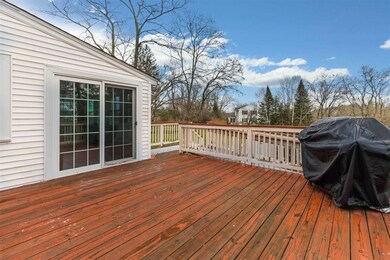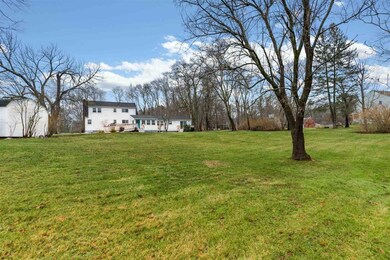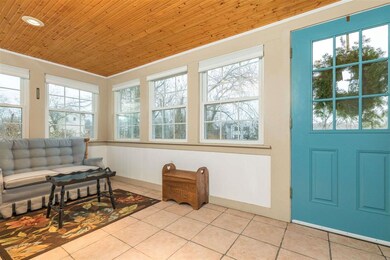
Estimated Value: $568,421 - $614,000
Highlights
- 0.8 Acre Lot
- Deck
- Main Floor Bedroom
- Cape Cod Architecture
- Wood Flooring
- Enclosed patio or porch
About This Home
As of February 2021You'll love this charming Cape with 5 bedrooms, 3 baths on a large, grassy lot. Most of the interior has been freshly painted and has replacement windows. Some of the many highlights include: a first floor mother-in-law suite with French doors to its own private deck or make it a private master bedroom suite; a beautiful living room accented by a wood burning fireplace with pretty mantel and bow window; a large, comfortable family room with lots of windows; an eat-in kitchen with granite counters and stainless appliances plus a formal dining room with chair rail which is open to the kitchen; a full bath and 2nd bedroom or home office complete the first floor. Large master bedroom plus 2 other bedrooms with hardwood floors and a full bath are on the second floor. Cheerful basement has a craft center, lots of storage shelves, generator hook-up and a stylishly painted oil tank! Outside two decks, handicap ramp from back door and a storage shed. Excellent commuter location, close to Routes 4, 108 and the Spaulding turnpike.
Home Details
Home Type
- Single Family
Est. Annual Taxes
- $8,784
Year Built
- Built in 1956
Lot Details
- 0.8 Acre Lot
- Landscaped
- Lot Sloped Up
- Garden
- Property is zoned R-40
Home Design
- Cape Cod Architecture
- Concrete Foundation
- Wood Frame Construction
- Shingle Roof
- Vinyl Siding
Interior Spaces
- 2-Story Property
- Wood Burning Fireplace
- Double Pane Windows
- Combination Kitchen and Dining Room
Kitchen
- Electric Range
- Microwave
- Dishwasher
Flooring
- Wood
- Carpet
- Ceramic Tile
- Vinyl
Bedrooms and Bathrooms
- 5 Bedrooms
- Main Floor Bedroom
- Bathroom on Main Level
- 3 Full Bathrooms
Laundry
- Dryer
- Washer
Unfinished Basement
- Basement Fills Entire Space Under The House
- Connecting Stairway
- Interior Basement Entry
- Laundry in Basement
Parking
- 5 Car Parking Spaces
- Driveway
- Paved Parking
Outdoor Features
- Deck
- Enclosed patio or porch
- Shed
Schools
- Garrison Elementary School
- Dover Middle School
- Dover High School
Utilities
- Zoned Heating
- Hot Water Heating System
- Heating System Uses Oil
- 200+ Amp Service
- Well
- Oil Water Heater
- Septic Tank
- High Speed Internet
Listing and Financial Details
- Tax Block 4
Ownership History
Purchase Details
Purchase Details
Home Financials for this Owner
Home Financials are based on the most recent Mortgage that was taken out on this home.Similar Homes in Dover, NH
Home Values in the Area
Average Home Value in this Area
Purchase History
| Date | Buyer | Sale Price | Title Company |
|---|---|---|---|
| Lollis Lisa | -- | None Available | |
| Debeck Michael A | $122,000 | -- |
Mortgage History
| Date | Status | Borrower | Loan Amount |
|---|---|---|---|
| Previous Owner | Colombo Lisa A | $307,500 | |
| Previous Owner | Debeck Michael A | $109,800 |
Property History
| Date | Event | Price | Change | Sq Ft Price |
|---|---|---|---|---|
| 02/12/2021 02/12/21 | Sold | $407,500 | +1.9% | $173 / Sq Ft |
| 12/20/2020 12/20/20 | Pending | -- | -- | -- |
| 12/15/2020 12/15/20 | For Sale | $399,900 | -- | $170 / Sq Ft |
Tax History Compared to Growth
Tax History
| Year | Tax Paid | Tax Assessment Tax Assessment Total Assessment is a certain percentage of the fair market value that is determined by local assessors to be the total taxable value of land and additions on the property. | Land | Improvement |
|---|---|---|---|---|
| 2024 | $10,290 | $566,300 | $171,500 | $394,800 |
| 2023 | $9,524 | $509,300 | $162,500 | $346,800 |
| 2022 | $9,067 | $457,000 | $144,400 | $312,600 |
| 2021 | $8,877 | $409,100 | $126,400 | $282,700 |
| 2020 | $8,665 | $348,700 | $117,300 | $231,400 |
| 2019 | $8,436 | $334,900 | $108,300 | $226,600 |
| 2018 | $7,982 | $320,300 | $99,300 | $221,000 |
| 2017 | $7,885 | $304,800 | $90,300 | $214,500 |
| 2016 | $7,372 | $280,400 | $91,200 | $189,200 |
| 2015 | $7,102 | $266,900 | $82,100 | $184,800 |
| 2014 | $6,942 | $266,900 | $82,100 | $184,800 |
| 2011 | $6,074 | $241,800 | $69,000 | $172,800 |
Agents Affiliated with this Home
-
Sara Treacy

Seller's Agent in 2021
Sara Treacy
RE/MAX
(603) 661-8588
15 in this area
49 Total Sales
-
D
Buyer's Agent in 2021
Daniel Lawrenson
EXP Realty
Map
Source: PrimeMLS
MLS Number: 4841761
APN: DOVR-000004-000000-J000000
- 22 Bellamy Woods
- 18 Riverdale Ave
- 10 Hidden Valley Dr
- 48 Polly Ann Park
- 73 Spur Rd
- 12 Juniper Dr Unit Lot 12
- 105 Spur Rd
- 22 Village Dr
- 22 Sierra Hill Dr Unit 28
- 12 Red Barn Dr
- 40 Sierra Hill Dr Unit 40
- 31 Artisan Way
- 28 Tuttle Ln
- 2 Dover Point Rd
- 65 Pointe Place Unit 104
- 25 Fosters Dr
- 24 Sierra Hill Dr
- 35 Mill St
- 19 Sierra Hill Dr
- 10 Sonia Dr
