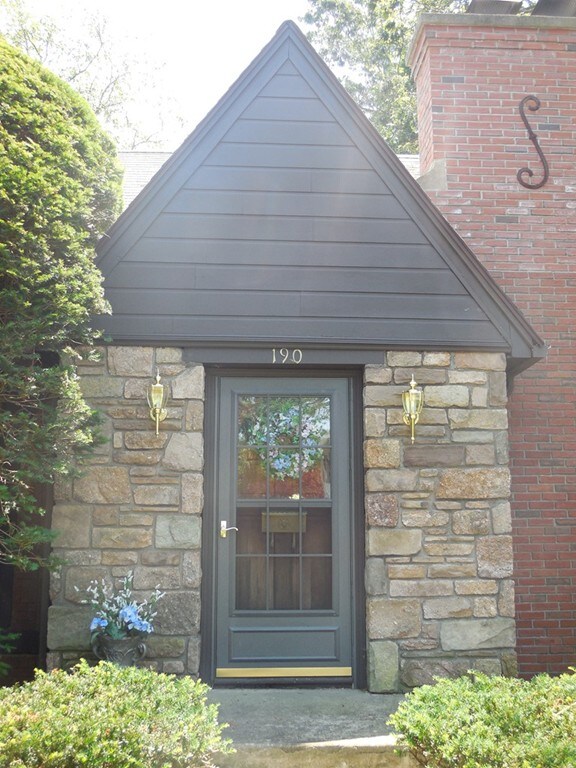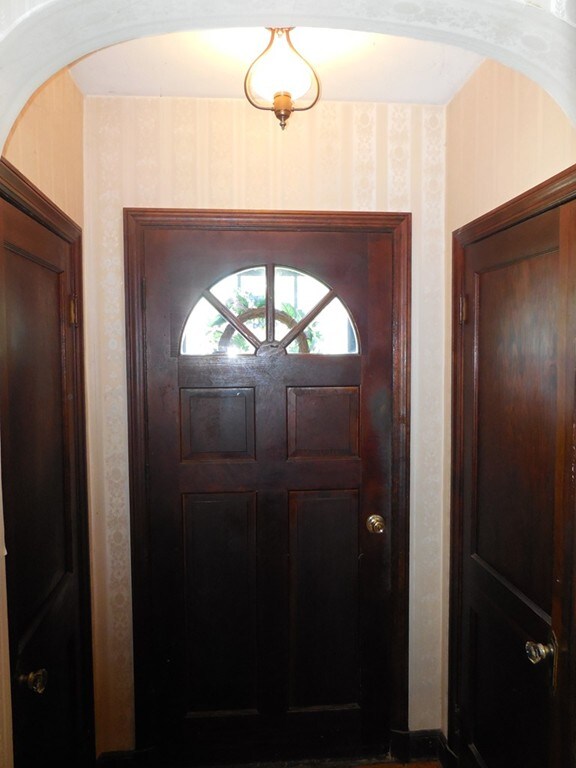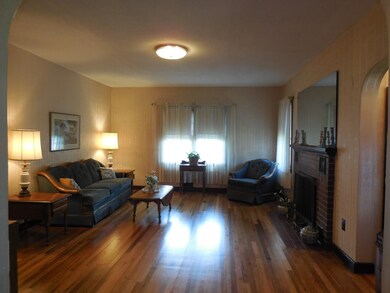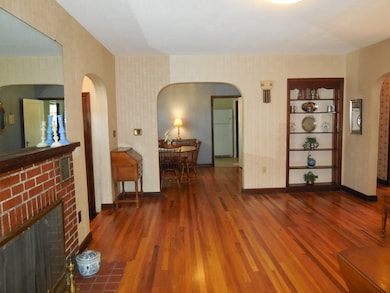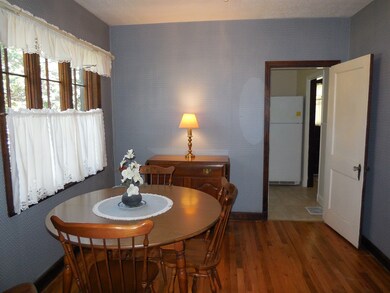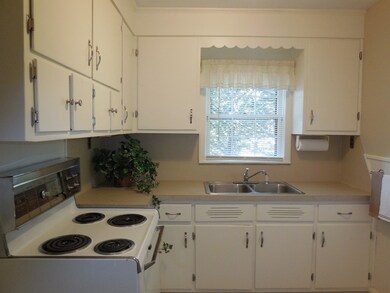
190 Granby Rd South Hadley, MA 01075
Highlights
- Wood Flooring
- Fenced Yard
- Forced Air Heating System
About This Home
As of July 2025Absolutely Beautiful and Charming Cape with Arts and Crafts Accents!!! This well cared for home is larger than it looks! Huge living room with fireplace and gleaming oak floors. Dining room has a nice picture window and is adjacent to the refreshed kitchen. Two bedrooms and the full bath are on the first floor! The second floor is an open floor plan for play area or office and has another ample bedroom. The basement is mostly finished with 3 living areas and another fireplace. Upgrades include: gas furnace 2018, 100 amp circuit breakers, blown in cellulose insulation. Nice fenced yard and walking distance to Plains School! Detached oversized one car garage has a garage door opener.
Last Agent to Sell the Property
Berkshire Hathaway HomeServices Realty Professionals Listed on: 07/10/2019

Home Details
Home Type
- Single Family
Est. Annual Taxes
- $5,045
Year Built
- Built in 1947
Lot Details
- Fenced Yard
- Property is zoned RA1
Parking
- 1 Car Garage
Flooring
- Wood
- Wall to Wall Carpet
- Vinyl
Utilities
- Forced Air Heating System
- Heating System Uses Gas
- Water Holding Tank
- Water Heater Leased
- Natural Gas Water Heater
- Cable TV Available
Additional Features
- Basement
Ownership History
Purchase Details
Home Financials for this Owner
Home Financials are based on the most recent Mortgage that was taken out on this home.Purchase Details
Similar Homes in the area
Home Values in the Area
Average Home Value in this Area
Purchase History
| Date | Type | Sale Price | Title Company |
|---|---|---|---|
| Not Resolvable | $220,000 | -- | |
| Deed | -- | -- |
Mortgage History
| Date | Status | Loan Amount | Loan Type |
|---|---|---|---|
| Open | $176,000 | New Conventional | |
| Previous Owner | $80,000 | Unknown | |
| Previous Owner | $50,000 | No Value Available | |
| Previous Owner | $40,000 | No Value Available | |
| Previous Owner | $25,000 | No Value Available | |
| Previous Owner | $56,000 | No Value Available | |
| Previous Owner | $41,000 | No Value Available |
Property History
| Date | Event | Price | Change | Sq Ft Price |
|---|---|---|---|---|
| 07/15/2025 07/15/25 | Sold | $410,000 | +5.2% | $275 / Sq Ft |
| 05/19/2025 05/19/25 | Pending | -- | -- | -- |
| 05/15/2025 05/15/25 | For Sale | $389,900 | +77.2% | $262 / Sq Ft |
| 09/17/2019 09/17/19 | Sold | $220,000 | -2.2% | $148 / Sq Ft |
| 08/15/2019 08/15/19 | Pending | -- | -- | -- |
| 07/29/2019 07/29/19 | Price Changed | $224,900 | -6.3% | $151 / Sq Ft |
| 07/10/2019 07/10/19 | For Sale | $239,900 | -- | $161 / Sq Ft |
Tax History Compared to Growth
Tax History
| Year | Tax Paid | Tax Assessment Tax Assessment Total Assessment is a certain percentage of the fair market value that is determined by local assessors to be the total taxable value of land and additions on the property. | Land | Improvement |
|---|---|---|---|---|
| 2025 | $5,045 | $316,700 | $75,600 | $241,100 |
| 2024 | $4,938 | $296,600 | $70,700 | $225,900 |
| 2023 | $4,405 | $251,000 | $64,200 | $186,800 |
| 2022 | $4,169 | $225,600 | $64,200 | $161,400 |
| 2021 | $4,112 | $211,300 | $60,000 | $151,300 |
| 2020 | $4,279 | $214,600 | $60,000 | $154,600 |
| 2019 | $4,191 | $208,000 | $57,200 | $150,800 |
| 2018 | $4,032 | $202,300 | $55,400 | $146,900 |
| 2017 | $3,867 | $192,200 | $55,400 | $136,800 |
| 2016 | $3,797 | $191,300 | $55,400 | $135,900 |
| 2015 | $3,607 | $186,100 | $53,800 | $132,300 |
Agents Affiliated with this Home
-
Amy Simmons
A
Seller's Agent in 2025
Amy Simmons
Cornerstone Realty, LLC
(413) 315-9551
1 in this area
32 Total Sales
-
Tanya Harvey

Buyer's Agent in 2025
Tanya Harvey
Keller Williams Realty
(413) 364-0025
1 in this area
141 Total Sales
-
Beth Brogle

Seller's Agent in 2019
Beth Brogle
Berkshire Hathaway HomeServices Realty Professionals
(413) 534-0101
17 in this area
87 Total Sales
-
Authier LaDuke Team
A
Buyer's Agent in 2019
Authier LaDuke Team
Coldwell Banker Realty - Western MA
(413) 536-0573
15 in this area
131 Total Sales
Map
Source: MLS Property Information Network (MLS PIN)
MLS Number: 72531461
APN: SHAD-000014-000004
- 99 Granby Rd
- 4 Lyman Terrace
- 48 Hillside Ave
- 18 Hollywood St
- 8 Grandview St
- 13 W Cornell St
- 93 Pittroff Ave
- 40 Wildwood Ln
- 318 Newton St
- 0 Mckinley Ave Unit 73325028
- 11 Laurie Ave
- 33 Pershing Ave
- 40 Spring Street Extension
- 45 Spring Saint Extension
- 10 Graves St
- 97 Lombard St
- 513 Newton St
- 580 New Ludlow Rd
- 14 Carlton St
- 2 Bunker Hill

