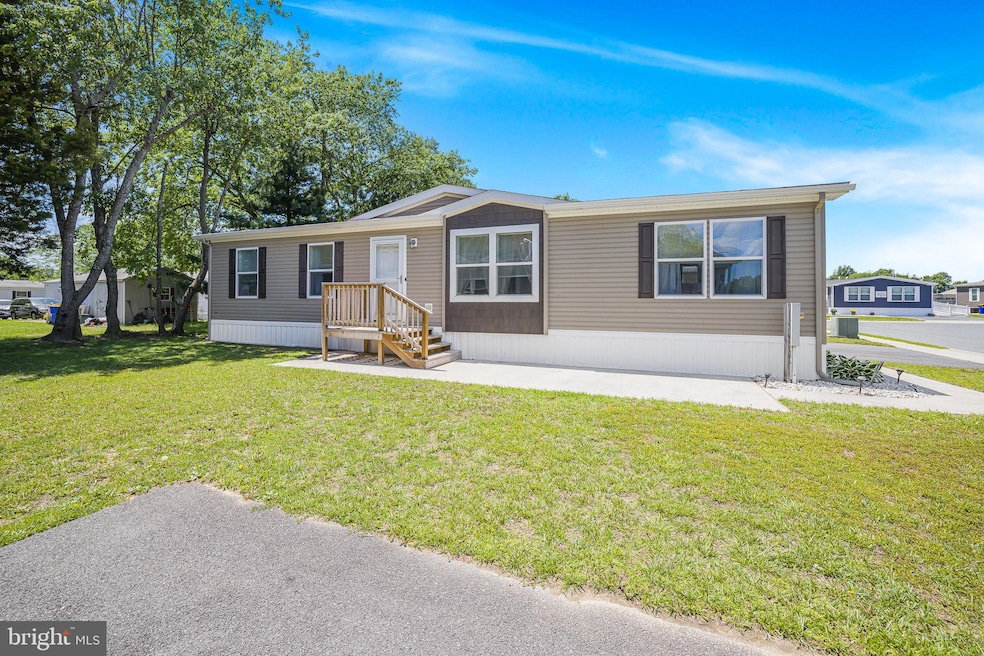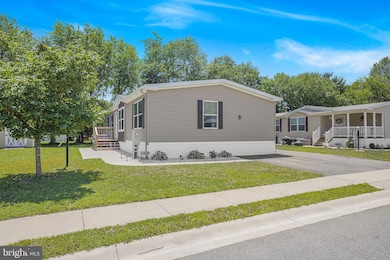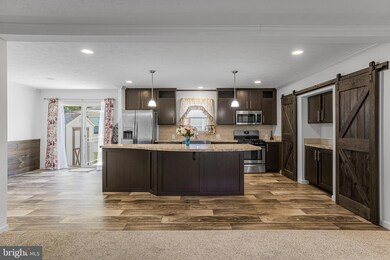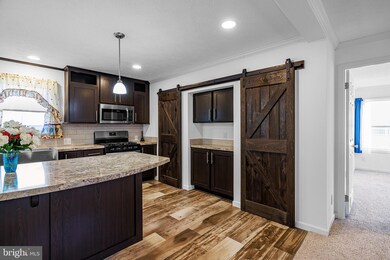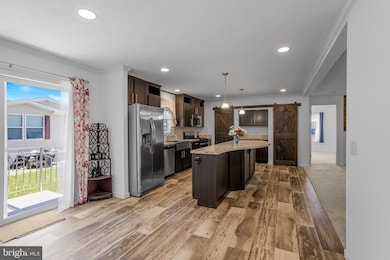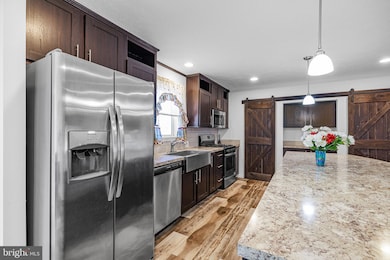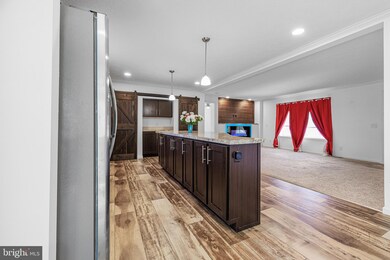
190 Indigo Cir Smyrna, DE 19977
Estimated payment $981/month
Highlights
- Hot Property
- Central Air
- Back Up Gas Heat Pump System
- Senior Living
- Manufactured Home
About This Home
Welcome Home to 190 Indigo Circle! Nestled in the premier 55+ manufactured home community of Ridgewood Manor, this beautifully maintained 3-bedroom, 2-bathroom double-wide home offers modern comfort with a touch of rustic charm. At just five years young, this residence is move-in ready and designed for effortless living. Step inside to the spacious open-concept living area, where a striking electric fireplace with a color-changing flame and backlight sets the tone for cozy evenings. The Barnwood shiplap accent wall above is the perfect backdrop for your entertainment setup. The well-appointed kitchen is a dream, featuring soft-close cabinetry, a dedicated coffee bar, and an expansive 10-foot island, ideal for casual dining and hosting. A walk-through 14-foot pantry with Barnwood accent doors adds both style and function. Stainless steel appliances—including a gas stove, over-range microwave, dishwasher, and refrigerator—complete this beautifully designed space. Luxury vinyl plank (LVP) flooring flows seamlessly from the kitchen and dining area down the hallway, extending into the hall bathroom and laundry utility area. Retreat to the owner’s suite, where you’ll find a double vanity, walk-in closet, and step-in shower, all complemented by sleek LVP flooring. Two additional spacious bedrooms and a well-appointed hall bath ensure comfort for guests or a home office setup. For extra convenience and storage, an 8x10 shed is included-perfect for housing tools, seasonal decorations, or recreational equipment.Enjoy peace of mind with 2020-installed roof, HVAC system, and appliances, making this home truly low-maintenance. Additional upgrades include drywall finishes throughout and recessed lighting in the main living areas, elevating the modern yet inviting aesthetic. Don’t miss this opportunity to embrace effortless, stylish living in Ridgewood Manor—schedule your showing today!
Property Details
Home Type
- Manufactured Home
Est. Annual Taxes
- $325
Year Built
- Built in 2020
Lot Details
- Land Lease expires in 1 year
HOA Fees
- $2 Monthly HOA Fees
Home Design
- Trombe Wall
- Vinyl Siding
Interior Spaces
- 1,456 Sq Ft Home
- Property has 1 Level
Bedrooms and Bathrooms
- 3 Main Level Bedrooms
- 2 Full Bathrooms
Parking
- 3 Parking Spaces
- 3 Driveway Spaces
Mobile Home
- Mobile Home is 28 x 52 Feet
- Manufactured Home
Utilities
- Central Air
- Back Up Gas Heat Pump System
- Heating System Powered By Leased Propane
- Electric Water Heater
Listing and Financial Details
- Tax Lot 4501-190
- Assessor Parcel Number DC-00-02800-02-4501-190
Community Details
Overview
- Senior Living
- Senior Community | Residents must be 55 or older
- Ridgewood Mhp Subdivision
- Property Manager
Pet Policy
- Pets allowed on a case-by-case basis
Map
Home Values in the Area
Average Home Value in this Area
Property History
| Date | Event | Price | Change | Sq Ft Price |
|---|---|---|---|---|
| 05/29/2025 05/29/25 | For Sale | $170,000 | -- | $117 / Sq Ft |
Similar Homes in Smyrna, DE
Source: Bright MLS
MLS Number: DEKT2037792
- 122 Holly Ridge Dr Unit 122
- 52 Pine Ridge Dr Unit 52
- 161 Northwoods Dr
- 170 Northwoods Dr Unit 170
- 5 Frenchmans Branch Dr Unit 5
- 31 Pine Ridge Dr Unit 31
- 832 Red Maple Rd
- 16 Wavyleaf Dr
- 2298 S Dupont Blvd
- 37 Hedgerow Hollow Rd Unit 37
- 65 Pebble Creek Dr
- 57 Pebble Creek Dr
- 414 Garrisons Cir
- 223 Laurel Ln Unit 223
- 0 S Dupont Blvd Unit DEKT2028678
- 2 Greenspire Ln
- 23 Wheatsheaf Ln
- 5 Foxtrail Rd
- 26 Wheatsheaf Ln
- 93 Ivy Ridge Ct Unit 93
